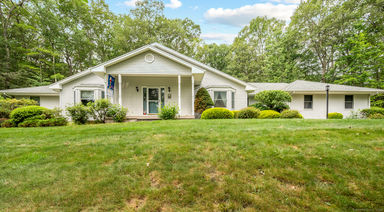135 Cambridge Court is no longer available, but here are some other homes you might like:
-
 19 photos
19 photos
-
 Coming Soon34 photos
Coming Soon34 photos
-
 Open Sun 7/13 1pm-3pmComing Soon39 photos
Open Sun 7/13 1pm-3pmComing Soon39 photos
-
 Open Sat 7/12 12pm-3pm35 photos
Open Sat 7/12 12pm-3pm35 photos
-
 Open Thu 7/10 5pm-8pm40 photos
Open Thu 7/10 5pm-8pm40 photos
-
![]() 40 photos
40 photos
-
![]() Coming Soon38 photos
Coming Soon38 photos
-
![]() Open Sun 7/13 12pm-2pm39 photos
Open Sun 7/13 12pm-2pm39 photos
-
![]() 30 photos
30 photos
-
![]() Coming Soon3 photos
Coming Soon3 photos
-
![]() 23 photos
23 photos
-
![]() 30 photos
30 photos
-
![]() 40 photos
40 photos
-
![]() 26 photos
26 photos
-
![]() 39 photos
39 photos
- End of Results
-
No homes match your search. Try resetting your search criteria.
Reset search
Nearby Cities
- Avon Homes for Sale
- Barkhamsted Homes for Sale
- Bloomfield Homes for Sale
- Blue Hills Homes for Sale
- Burlington Homes for Sale
- Canton Homes for Sale
- Collinsville Homes for Sale
- East Granby Homes for Sale
- Farmington Homes for Sale
- Granby Homes for Sale
- Hartford Homes for Sale
- Hartland Homes for Sale
- New Hartford Homes for Sale
- Salmon Brook Homes for Sale
- Simsbury Center Homes for Sale
- Suffield Homes for Sale
- Weatogue Homes for Sale
- West Hartford Homes for Sale
- West Simsbury Homes for Sale
- Windsor Homes for Sale
Nearby ZIP Codes
- 06001 Homes for Sale
- 06002 Homes for Sale
- 06013 Homes for Sale
- 06019 Homes for Sale
- 06026 Homes for Sale
- 06035 Homes for Sale
- 06060 Homes for Sale
- 06063 Homes for Sale
- 06070 Homes for Sale
- 06085 Homes for Sale
- 06089 Homes for Sale
- 06090 Homes for Sale
- 06092 Homes for Sale
- 06093 Homes for Sale
- 06095 Homes for Sale
- 06105 Homes for Sale
- 06107 Homes for Sale
- 06112 Homes for Sale
- 06117 Homes for Sale
- 06119 Homes for Sale











