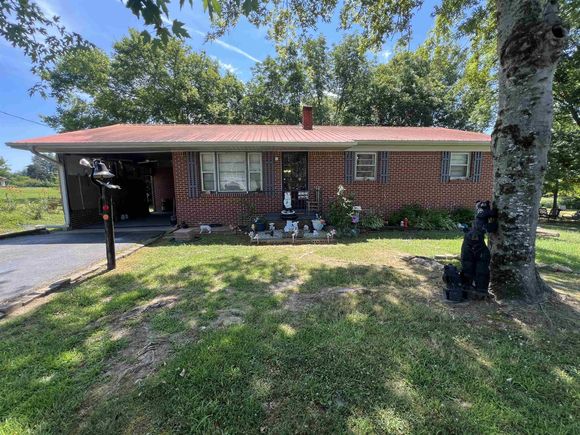135 Angotti Rd
Crump, TN 38327
Map
- 3 beds
- 1 bath
- – sqft
- 1 sqft lot
- 1970 build
- – on site
Charming country home with acreage and workshop! This 3 bedroom, 1 bath brick home with bonus room is situated on approximately 1.5 +/- unrestricted shaded acres. This home features hardwood, vinyl, carpet flooring, a new hot water heater, & insulation. Kitchen appliances, washer & dryer included. Home has a metal roof, covered back deck, paved driveway and Pecan trees! Property has a 40'x50' metal shop with concrete floor, roll up door, & wood stove. Road frontage in front and back. Located close to Shiloh National Park and Pickwick Lake. Property perks for a 2 bedroom.

Last checked:
As a licensed real estate brokerage, Estately has access to the same database professional Realtors use: the Multiple Listing Service (or MLS). That means we can display all the properties listed by other member brokerages of the local Association of Realtors—unless the seller has requested that the listing not be published or marketed online.
The MLS is widely considered to be the most authoritative, up-to-date, accurate, and complete source of real estate for-sale in the USA.
Estately updates this data as quickly as possible and shares as much information with our users as allowed by local rules. Estately can also email you updates when new homes come on the market that match your search, change price, or go under contract.
Checking…
•
Last updated Jul 17, 2025
•
MLS# 10201423 —
The Building
-
Construction Status:Existing Property
-
Style:Ranch
-
Type:Detached Single Family
-
Roof:Other
-
Foundation:Conventional
-
Exterior/Windows:Brick Veneer
-
Detached Unit Type:General Residential
Interior
-
Living/Dining/Kitchen:Separate Living Room, Eat-In Kitchen, Breakfast Bar, Pantry
-
Floors/Ceilings:Part Hardwood, Hardwood Throughout, Part Carpet, Vinyl/Luxury Vinyl Floor
-
Other Rooms:bonus room
-
Additional Bed/Bath Info:Other
Financial & Terms
-
Warranty/Possible Addenda:Possession by Agreement
The Property
-
Area:696
-
Acres:1.5
-
Lot Description:Some Trees
-
Lot Size:1 Sqft
-
Miscellaneous Exterior:Deck, Workshop
Listing Agent
- Contact info:
- Agent phone:
- (731) 925-4433
- Office phone:
- (731) 925-4433
Beds
-
Second Bedroom:Carpet
-
Third Bedroom:Carpet
-
Bedroom 3:Carpet
Heating & Cooling
-
Heating:Gas, Electric
-
Cooling:Window Units, Ceiling Fan
Utilities
-
Water and Sewer:Public Water, Septic Tanke
Appliances
-
Interior Equipment:Range/Oven, Refrigerator, Washer, Dryer
The Community
-
Neighborhood Association:None
Parking
-
Parking Display:C1A
-
Parking/Storage:Driveway/Pad, Workshop
Monthly cost estimate

Asking price
$229,000
| Expense | Monthly cost |
|---|---|
|
Mortgage
This calculator is intended for planning and education purposes only. It relies on assumptions and information provided by you regarding your goals, expectations and financial situation, and should not be used as your sole source of information. The output of the tool is not a loan offer or solicitation, nor is it financial or legal advice. |
$1,226
|
| Taxes | $50 |
| Insurance | $62 |
| Utilities | N/A |
| Total | $1,338/mo.* |
| *This is an estimate |
Sale history
| Date | Event | Source | Price | % Change |
|---|---|---|---|---|
|
7/17/25
Jul 17, 2025
|
Listed / Active | MAARMLS | $229,000 |





























