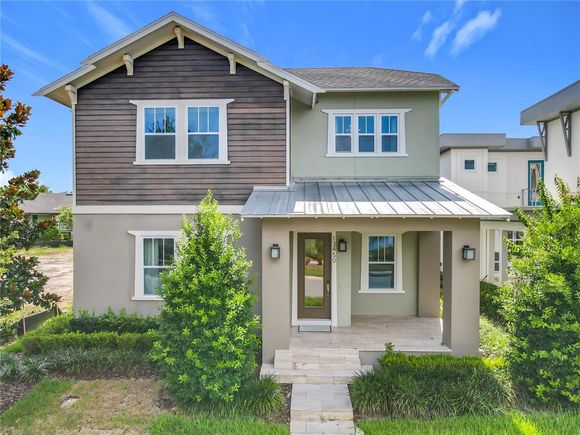13450 Gabor Avenue
Orlando, FL 32827
Map
- 5 beds
- 5 baths
- 4,054 sqft
- $1 per sqft
- 2017 build
- – on site
Stunning 5-Bedroom Model Home in Lake Nona Experience the pinnacle of modern living with this exceptional 5-bedroom, 4.5-bathroom home in the sought-after Lake Nona community (32827). Nestled in a peaceful, tree-lined neighborhood, this spacious residence offers the perfect balance of luxury, comfort, and style. As you enter, you’ll be captivated by the light-filled open floor plan, designed for both relaxed living and effortless entertaining. The expansive living room boasts soaring ceilings, large windows, and exquisite finishes that create a bright and welcoming atmosphere. The chef-inspired kitchen features premium stainless steel appliances, sleek quartz countertops, a generously sized center island, and ample storage—ideal for preparing gourmet meals. The master suite serves as a tranquil retreat, offering a large walk-in custom closet and a spa-like en-suite bathroom complete with dual vanities, a soaking tub, and a separate shower. Three additional spacious bedrooms provide flexible options for family, guests, or a dedicated home office. Step outside to your private backyard oasis, where a custom patio with a full outdoor kitchen awaits. Whether you're hosting gatherings or relaxing in solitude, this outdoor space is designed for enjoyment year-round. For added versatility, this home includes a 3-car garage and a separate 910 sq. ft. apartment featuring its own kitchen and laundry room—perfect for guests, in-laws, or potential rental income. Situated just minutes from top-rated schools, shopping, dining, and entertainment, with easy access to major highways, this home truly offers the best of both luxury and convenience in Lake Nona. Key Features: 5 Bedrooms, 4.5 Bathrooms Gourmet kitchen with quartz countertops & stainless steel appliances Expansive open-concept living and dining areas Luxurious master suite with custom walk-in closet Custom patio with built-in outdoor kitchen 3-car garage Separate 910 sq. ft. apartment with kitchen & laundry room Close to shopping, dining, schools, and parks Quick access to major highways This model home is now available for sale. Don’t miss the opportunity to make it yours. Contact us today to schedule your private showing!

Last checked:
As a licensed real estate brokerage, Estately has access to the same database professional Realtors use: the Multiple Listing Service (or MLS). That means we can display all the properties listed by other member brokerages of the local Association of Realtors—unless the seller has requested that the listing not be published or marketed online.
The MLS is widely considered to be the most authoritative, up-to-date, accurate, and complete source of real estate for-sale in the USA.
Estately updates this data as quickly as possible and shares as much information with our users as allowed by local rules. Estately can also email you updates when new homes come on the market that match your search, change price, or go under contract.
Checking…
•
Last updated Jul 18, 2025
•
MLS# O6327500 —
This home is listed in more than one place. See it here.
The Building
-
Year Built:2017
-
New Construction:false
-
Levels:Two
-
Building Area Total:4200
-
Building Area Units:Square Feet
-
Building Area Source:Builder
Interior
-
Interior Features:High Ceilings
-
Furnished:Unfurnished
Room Dimensions
-
Living Area:4054
-
Living Area Units:Square Feet
Location
-
Directions:From Orlando via 528 or 417: Head south on Narcoossee Road turn right on Tavistock Lakes Blvd, Turn right on Granger Ave, Turn right on Lower Carrel Cir, Turn left on Stoddart Ave, turn left on Salk way, home will be on your right.
-
Latitude:28.372974
-
Longitude:-81.254628
-
Coordinates:-81.254628, 28.372974
The Property
-
Parcel Number:302431486200020
-
Property Type:Residential Lease
-
Property Subtype:Single Family Residence
-
Lot Size Acres:0.14
-
Lot Size Area:6021
-
Lot Size SqFt:6021
-
Lot Size Units:Square Feet
-
View:false
-
Road Surface Type:Paved
Listing Agent
- Contact info:
- Agent phone:
- (703) 409-2985
- Office phone:
- (888) 668-8283
Beds
-
Bedrooms Total:5
Baths
-
Total Baths:4.5
-
Total Baths:5
-
Full Baths:4
-
Half Baths:1
The Listing
-
Virtual Tour URL Unbranded:https://www.propertypanorama.com/instaview/stellar/O6327500
Heating & Cooling
-
Heating:Central
-
Heating:true
-
Cooling:Central Air
-
Cooling:true
Appliances
-
Appliances:Convection Oven
-
Laundry Features:Inside
The Community
-
Subdivision Name:LAUREATE PARK PH 8
-
Senior Community:false
-
Waterview:Lake
-
Waterview:true
-
Water Access:false
-
Waterfront:false
-
Pool Private:false
-
Pets Allowed:Yes
-
Association:true
-
Association Fee Requirement:None
Parking
-
Garage:true
-
Attached Garage:true
-
Garage Spaces:3
-
Carport:false
-
Covered Spaces:3
Walk Score®
Provided by WalkScore® Inc.
Walk Score is the most well-known measure of walkability for any address. It is based on the distance to a variety of nearby services and pedestrian friendliness. Walk Scores range from 0 (Car-Dependent) to 100 (Walker’s Paradise).
Bike Score®
Provided by WalkScore® Inc.
Bike Score evaluates a location's bikeability. It is calculated by measuring bike infrastructure, hills, destinations and road connectivity, and the number of bike commuters. Bike Scores range from 0 (Somewhat Bikeable) to 100 (Biker’s Paradise).
Transit Score®
Provided by WalkScore® Inc.
Transit Score measures a location's access to public transit. It is based on nearby transit routes frequency, type of route (bus, rail, etc.), and distance to the nearest stop on the route. Transit Scores range from 0 (Minimal Transit) to 100 (Rider’s Paradise).
Air Pollution Index
Provided by ClearlyEnergy
The air pollution index is calculated by county or urban area using the past three years data. The index ranks the county or urban area on a scale of 0 (best) - 100 (worst) across the United Sates.





































































































