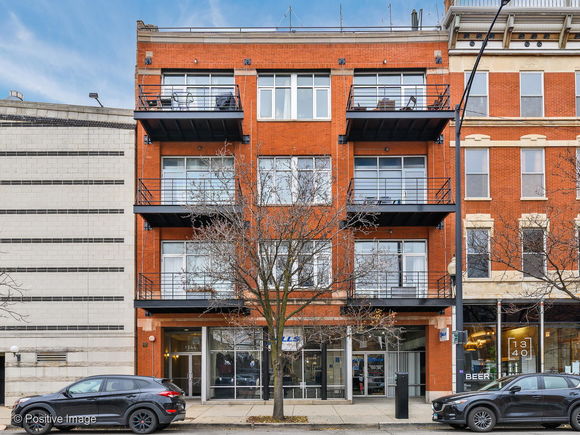1344 W Madison Avenue Unit 401
Chicago, IL 60607
Map
- 1 bed
- 1 bath
- – sqft
- 2004 build
- – on site
More homes
Boutique WEST LOOP PENTHOUSE loft available with elevator access! This beautiful unit has floor to ceiling windows, Stainless Steel appliances, cherry HARDWOOD FLOORS, a private balcony, and a gas fireplace to keep you extra warm on those cold winter nights! There is a nook perfect for your at home office! 11 FOOT CEILINGS give this space a large, open feel with lots of natural light! Spiral staircase leads upstairs to your PRIVATE ROOFTOP DECK with views of downtown! The hallway leading to the rooftop deck is fitted with two wine fridges and a WET BAR! SKINNER SCHOOL DISTRICT! Walking distance to Mariano's, Whole Foods, all that West Loop has to offer with bars, restaurants, and plenty of shopping! Easy access to the highways and the Loop! Heated garage sold separately for $25K. SET UP YOUR SHOWING ASAP!


Last checked:
As a licensed real estate brokerage, Estately has access to the same database professional Realtors use: the Multiple Listing Service (or MLS). That means we can display all the properties listed by other member brokerages of the local Association of Realtors—unless the seller has requested that the listing not be published or marketed online.
The MLS is widely considered to be the most authoritative, up-to-date, accurate, and complete source of real estate for-sale in the USA.
Estately updates this data as quickly as possible and shares as much information with our users as allowed by local rules. Estately can also email you updates when new homes come on the market that match your search, change price, or go under contract.
Checking…
•
Last updated Apr 7, 2025
•
MLS# 11022538 —
The Building
-
Year Built:2004
-
Rebuilt:No
-
New Construction:false
-
Roof:Rubber
-
Basement:None
-
Foundation Details:Concrete Perimeter
-
Exterior Features:Balcony,Deck
-
Disability Access:No
-
Other Equipment:Humidifier,TV-Cable,Security System,Intercom
-
Stories Total:4
-
Living Area Source:Not Reported
Interior
-
Room Type:Loft
-
Rooms Total:5
-
Interior Features:Elevator,Hardwood Floors,Laundry Hook-Up in Unit,Storage
-
Fireplaces Total:1
-
Fireplace Features:Gas Log
-
Fireplace Location:Living Room
-
Laundry:Not Applicable
Location
-
Directions:Halsted to Madison west to 1344
-
Location:14090
-
Location:60021
The Property
-
Parcel Number:17083350541008
-
Property Type:Residential
-
Lot Size Dimensions:COMMON
-
Waterfront:false
-
Additional Parcels:false
Listing Agent
- Contact info:
- Agent phone:
- (773) 988-9092
- Office phone:
- (312) 242-1000
Taxes
-
Tax Year:2019
-
Tax Annual Amount:5470.67
Beds
-
Bedrooms Total:1
-
Bedrooms Possible:1
Baths
-
Baths:1
-
Full Baths:1
The Listing
-
Short Sale:Not Applicable
-
Special Listing Conditions:None
Heating & Cooling
-
Heating:Natural Gas,Forced Air
-
Cooling:Central Air
Utilities
-
Sewer:Public Sewer
-
Electric:Circuit Breakers,100 Amp Service
-
Water Source:Lake Michigan
Appliances
-
Appliances:Range,Microwave,Dishwasher,Refrigerator,Washer,Dryer,Disposal,Stainless Steel Appliance(s)
Schools
-
Elementary School:Skinner Elementary School
-
Elementary School District:299
-
Middle Or Junior School District:299
-
High School District:299
The Community
-
Pets Allowed:Cats OK,Dogs OK
-
Association Amenities:Elevator(s),Storage,Sundeck,Security Door Lock(s)
-
Association Fee:283
-
Association Fee Includes:Water,Insurance,Exterior Maintenance,Lawn Care,Scavenger
-
Association Fee Frequency:Monthly
-
Master Assoc Fee Frequency:Not Required
Parking
-
Garage Type:Attached
-
Garage Spaces:1
-
Garage Onsite:Yes
-
Garage Ownership:Deeded Sold Separately
Walk Score®
Provided by WalkScore® Inc.
Walk Score is the most well-known measure of walkability for any address. It is based on the distance to a variety of nearby services and pedestrian friendliness. Walk Scores range from 0 (Car-Dependent) to 100 (Walker’s Paradise).
Soundscore™
Provided by HowLoud
Soundscore is an overall score that accounts for traffic, airport activity, and local sources. A Soundscore rating is a number between 50 (very loud) and 100 (very quiet).
Max Internet Speed
Provided by BroadbandNow®
View a full reportThis is the maximum advertised internet speed available for this home. Under 10 Mbps is in the slower range, and anything above 30 Mbps is considered fast. For heavier internet users, some plans allow for more than 100 Mbps.
Sale history
| Date | Event | Source | Price | % Change |
|---|---|---|---|---|
|
5/7/21
May 7, 2021
|
Sold | MRED | $315,000 | 1.6% |
|
4/20/21
Apr 20, 2021
|
Pending | MRED | $310,000 | |
|
3/23/21
Mar 23, 2021
|
Sold Subject To Contingencies | MRED | $310,000 |

























