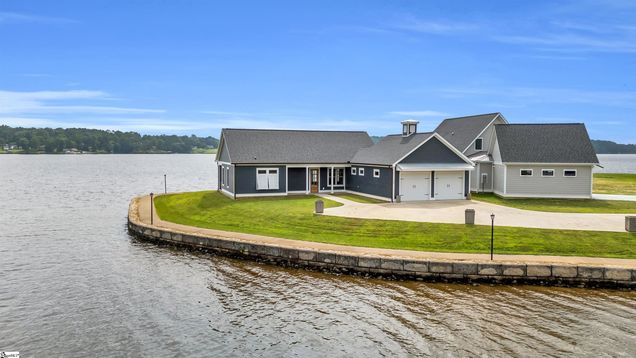134 Indigo Way
Greenwood, SC 29649
Map
- 2 beds
- 2 baths
- 1,145 sqft
- 13,939 sqft lot
- $524 per sqft
- – on site
Welcome to ''The Peninsula House". This 1-story gem with ZERO STEPS is surrounded by over 330 ft of Lake Greenwood Waterfrontage! 134 Indigo Way is the biggest lot in the neighborhood and comes with its own brand-new community boat slip. (Dock Construction begins in August). This property is complemented with a large driveway and extended 2 car garage as well as a covered front and screened back porch. Water views from everywhere make you feel as if you are on your own private island. It's hard to beat the location here. Only 15 minutes into Greenwood where you will find top notch healthcare, a charming uptown area, retail strip, restaurants and so much more! The community has its own pool/ cabana area with restrooms and plenty of covered space to gather around the lakeside pool. Easy living here with 2 master suites. Furnishings are negotiable. Call today for your private tour!

Last checked:
As a licensed real estate brokerage, Estately has access to the same database professional Realtors use: the Multiple Listing Service (or MLS). That means we can display all the properties listed by other member brokerages of the local Association of Realtors—unless the seller has requested that the listing not be published or marketed online.
The MLS is widely considered to be the most authoritative, up-to-date, accurate, and complete source of real estate for-sale in the USA.
Estately updates this data as quickly as possible and shares as much information with our users as allowed by local rules. Estately can also email you updates when new homes come on the market that match your search, change price, or go under contract.
Checking…
•
Last updated Jun 7, 2025
•
MLS# 1559747 —
The Building
-
Construction Materials:Hardboard Siding
-
Architectural Style:Craftsman
-
Levels:One
-
Stories:1
-
Roof:Architectural
-
Foundation Details:Slab
-
Basement:None
-
Exterior Features:Boat Slip
-
Patio And Porch Features:Front Porch, Screened, Rear Porch
Interior
-
Interior Features:Ceiling Fan(s), Ceiling Smooth, Granite Counters, Open Floorplan
-
Flooring:Luxury Vinyl Tile/Plank
-
Fireplace:true
-
Fireplace Features:Gas Log
-
Laundry Features:1st Floor
Room Dimensions
-
Living Area Units:Square Feet
-
Living Room Area:238
-
Living Room Length:14
-
Living Room Width:17
-
Kitchen Area:221
-
Kitchen Length:13
-
Kitchen Width:17
-
Master Bedroom Area:143
-
Master Bedroom Length:11
-
Master Bedroom Width:13
-
Bedroom 2 Width:14
-
Bedroom 2 Area:182
-
Bedroom 2 Length:13
The Property
-
Property Type:Residential
-
Property Subtype:Single Family Residence
-
Property Condition:1-5
-
Lot Features:1/2 Acre or Less
-
Lot Size Acres:0.32
-
Lot Size Area:13939.2
-
Lot Size SqFt:13939.2
-
Lot Size Units:Square Feet
-
Parcel Number:6889022039
-
Waterfront:true
-
Waterfront Features:Lake, Water Access, Waterfront
Listing Agent
- Contact info:
- Agent phone:
- (864) 344-8822
- Office phone:
- (864) 344-8822
Taxes
-
Tax Annual Amount:7366.41
Beds
-
Bedrooms Total:2
-
Main Level Bedrooms:2
Baths
-
Total Baths:2
-
Full Baths:2
-
Main Level Baths:2
Heating & Cooling
-
Heating:Electric
-
Heating:true
-
Cooling:Electric
-
Cooling:true
Utilities
-
Water Source:Public
-
Sewer:Public Sewer
Appliances
-
Appliances:Dishwasher, Disposal, Dryer, Refrigerator, Washer, Electric Cooktop, Gas Water Heater, Tankless Water Heater
Schools
-
Elementary School:Rice
-
Middle Or Junior School:Brewer Middle School
-
High School:Greenwood
The Community
-
Subdivision:SC
-
Subdivision Name:Planters Row at Palmetto Crossin
-
Community Features:Pool, Sidewalks
-
Association:true
-
Association Fee:57
-
Association Fee Includes:Common Area Ins., Pool
-
Association Fee Frequency:Monthly
Parking
-
Garage:true
-
Attached Garage:true
-
Garage Spaces:2
-
Parking Total:2
-
Parking Features:Attached, Concrete
-
Open Parking:true
Monthly cost estimate

Asking price
$600,000
| Expense | Monthly cost |
|---|---|
|
Mortgage
This calculator is intended for planning and education purposes only. It relies on assumptions and information provided by you regarding your goals, expectations and financial situation, and should not be used as your sole source of information. The output of the tool is not a loan offer or solicitation, nor is it financial or legal advice. |
$3,212
|
| Taxes | $613 |
| Insurance | $165 |
| HOA fees | $57 |
| Utilities | N/A |
| Total | $4,047/mo.* |
| *This is an estimate |
Sale history
| Date | Event | Source | Price | % Change |
|---|---|---|---|---|
|
6/7/25
Jun 7, 2025
|
Listed / Active | GGAR | $600,000 |


































