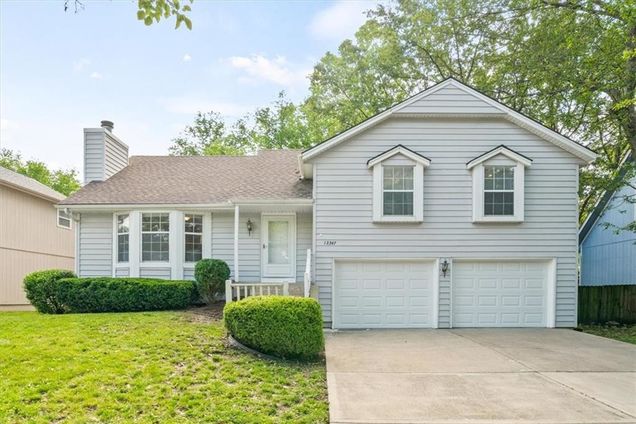13347 Walnut Street
Kansas City, MO 64145
- 3 beds
- 3 baths
- 1,852 sqft
- 6,566 sqft lot
- $153 per sqft
- 1992 build
- – on site
More homes
It is your lucky day this beautiful home is back on the market through no fault of the sellers. Located in the highly desirable suburb of Martin City this gem will not disappoint! Walk in to find soaring vaulted ceilings and a well designed, multiple level main room that is excellent for entertaining your guests. The main living room, dining room, and kitchen flow well together to have large gatherings or peaceful family nights in. Space, space, and more space this home boasts three bedrooms, three full bathrooms, a fourth non-conforming bedroom/office space in the basement, two living rooms, two decks, and a wonderful backyard lined with a privacy fence and privacy trees in the back. The newly installed flooring and recently painted interior gives you the updated, move in ready home you are looking for. The home is nestled on a quiet street with quick access to multiple main streets (Wornall, 135th, MO-150) and is within walking distance to downtown Martin City featuring Martin City Brewing Co and the original Jack Stack! Schedule your showing today!

Last checked:
As a licensed real estate brokerage, Estately has access to the same database professional Realtors use: the Multiple Listing Service (or MLS). That means we can display all the properties listed by other member brokerages of the local Association of Realtors—unless the seller has requested that the listing not be published or marketed online.
The MLS is widely considered to be the most authoritative, up-to-date, accurate, and complete source of real estate for-sale in the USA.
Estately updates this data as quickly as possible and shares as much information with our users as allowed by local rules. Estately can also email you updates when new homes come on the market that match your search, change price, or go under contract.
Checking…
•
Last updated Jul 18, 2024
•
MLS# 2489965 —
The Building
-
Year Built:1992
-
Age Description:31-40 Years
-
Architectural Style:Traditional
-
Construction Materials:Vinyl Siding
-
Roof:Composition
-
Basement:Finished, Sump Pump
-
Basement:true
-
Patio And Porch Features:Deck
-
Security Features:Smoke Detector(s)
-
Above Grade Finished Area:1553
-
Below Grade Finished Area:299
Interior
-
Interior Features:Ceiling Fan(s), Kitchen Island, Pantry, Vaulted Ceiling, Walk-In Closet(s)
-
Rooms Total:11
-
Flooring:Luxury Vinyl Plank, Tile, Vinyl
-
Fireplace:true
-
Fireplaces Total:1
-
Dining Area Features:Kit/Dining Combo
-
Floor Plan Features:California Split
-
Laundry Features:In Garage, Laundry Room
-
Fireplace Features:Gas, Gas Starter
-
Other Room Features:Den/Study,Family Room
Room Dimensions
-
Living Area:1852
Financial & Terms
-
Listing Terms:Cash, Conventional, FHA, VA Loan
-
Possession:Other
-
Ownership:Private
Location
-
Directions:S. of Blue Ridge Blvd, E. of Wornall, W. of Holmes, N. of 135th
The Property
-
Property Type:Residential
-
Property Subtype:Single Family Residence
-
Parcel Number:66-220-04-16-00-0-00-000
-
Lot Size SqFt:6566
-
Lot Size Area:6566
-
Lot Size Units:Square Feet
-
Fencing:Privacy, Wood
-
In Flood Plain:No
Listing Agent
- Contact info:
- Agent phone:
- (303) 915-6327
- Office phone:
- (888) 220-0988
Taxes
-
Tax Total Amount:3521
Beds
-
Bedrooms Total:3
Baths
-
Full Baths:3
-
Total Baths:3.00
Heating & Cooling
-
Cooling:Gas
-
Cooling:true
-
Heating:Forced Air
Utilities
-
Sewer:City/Public
-
Water Source:Public
Appliances
-
Appliances:Dishwasher, Disposal, Exhaust Hood, Built-In Electric Oven, Free-Standing Electric Oven
-
Other Equipment:Fireplace Screen
Schools
-
High School District:Grandview
The Community
-
Subdivision Name:Village Glen Addition
-
Association:true
-
Association Fee:75
-
Association Fee Frequency:Annually
Parking
-
Garage:true
-
Garage Spaces:2
-
Parking Features:Attached, Garage Door Opener
Walk Score®
Provided by WalkScore® Inc.
Walk Score is the most well-known measure of walkability for any address. It is based on the distance to a variety of nearby services and pedestrian friendliness. Walk Scores range from 0 (Car-Dependent) to 100 (Walker’s Paradise).
Bike Score®
Provided by WalkScore® Inc.
Bike Score evaluates a location's bikeability. It is calculated by measuring bike infrastructure, hills, destinations and road connectivity, and the number of bike commuters. Bike Scores range from 0 (Somewhat Bikeable) to 100 (Biker’s Paradise).
Transit Score®
Provided by WalkScore® Inc.
Transit Score measures a location's access to public transit. It is based on nearby transit routes frequency, type of route (bus, rail, etc.), and distance to the nearest stop on the route. Transit Scores range from 0 (Minimal Transit) to 100 (Rider’s Paradise).
Soundscore™
Provided by HowLoud
Soundscore is an overall score that accounts for traffic, airport activity, and local sources. A Soundscore rating is a number between 50 (very loud) and 100 (very quiet).
Air Pollution Index
Provided by ClearlyEnergy
The air pollution index is calculated by county or urban area using the past three years data. The index ranks the county or urban area on a scale of 0 (best) - 100 (worst) across the United Sates.
Sale history
| Date | Event | Source | Price | % Change |
|---|---|---|---|---|
|
7/16/24
Jul 16, 2024
|
Sold | HMLS | $285,000 | |
|
6/14/24
Jun 14, 2024
|
Pending | HMLS | $285,000 | |
|
6/11/24
Jun 11, 2024
|
Relisted | HMLS | $285,000 |





























