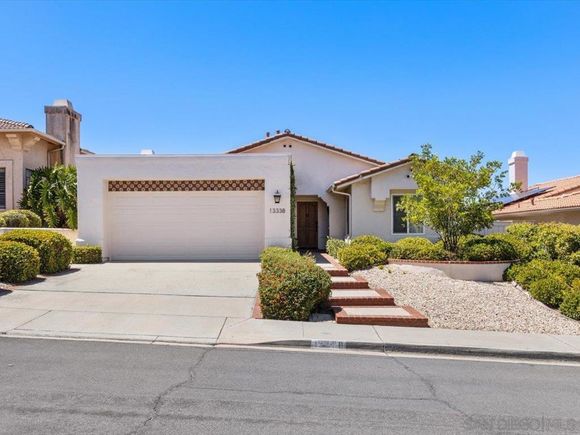13338 Corte De Chucena
San Diego, CA 92128
Map
- 2 beds
- 2 baths
- 1,738 sqft
- 5,274 sqft lot
- $719 per sqft
- 1988 build
- – on site
Stunning Designer Showcase Home with Panoramic Views in the Coveted Marbella Community of Oaks North. Step into this exceptional luxury residence where superior craftsmanship meets timeless design. Located in the highly sought-after Marbella development of Oaks North, this home offers sweeping mountain vistas and an effortlessly elegant lifestyle. The thoughtfully designed interior features a harmonious palette of neutral tones and upscale materials that complement any décor. Rich French Connection walnut wood flooring flows through the main living areas, creating warmth and sophistication. The chef’s dream kitchen is a showstopper—boasting expansive stone countertops, a walk-in pantry, premium Dacor range, KitchenAid refrigerator and microwave, and a Bosch dishwasher. The open-concept layout seamlessly connects the kitchen to the spacious great room, which features vaulted ceilings, abundant natural light, and direct access to the outdoor patio with breathtaking views—perfect for entertaining. A charming den with a private French door entrance and a cozy fireplace offers the ideal space for a home office or can easily convert into a guest room with a sofa sleeper. Retreat to the serene primary suite, where French doors open to stunning views and a peaceful patio. The spa-inspired en-suite bathroom features dual vanities, marble countertops, custom cabinetry, and a luxurious walk-in shower. An additional guest bedroom is located at the front of the home and includes a full private bathroom with a tub/shower combination. (See Supplement) Enjoy outdoor living with a covered wood patio and multiple seating areas—perfect for hosting barbecues or relaxing in the fresh air. The home also includes an interior laundry room near the kitchen and a well-organized garage with built-in cabinetry for ample storage.

Last checked:
As a licensed real estate brokerage, Estately has access to the same database professional Realtors use: the Multiple Listing Service (or MLS). That means we can display all the properties listed by other member brokerages of the local Association of Realtors—unless the seller has requested that the listing not be published or marketed online.
The MLS is widely considered to be the most authoritative, up-to-date, accurate, and complete source of real estate for-sale in the USA.
Estately updates this data as quickly as possible and shares as much information with our users as allowed by local rules. Estately can also email you updates when new homes come on the market that match your search, change price, or go under contract.
Checking…
•
Last updated Jul 16, 2025
•
MLS# 250032280SD —
The Building
-
Year Built:1988
-
New Construction:No
-
Construction Materials:Stucco
-
Stories Total:1
Interior
-
Levels:One
-
Eating Area:Dining Room
-
Room Type:Family Room, Kitchen, Living Room, Primary Bedroom, Laundry, Primary Bathroom
-
Living Area Source:Assessor
-
Fireplace:Yes
-
Fireplace:Family Room
-
Laundry:Electric Dryer Hookup, Gas Dryer Hookup, Individual Room
-
Laundry:1
Room Dimensions
-
Living Area:1738.00
Financial & Terms
-
Disclosures:CC And R's
Location
-
Directions:Cross Street: Aceituno.
-
Latitude:33.03896962
-
Longitude:-117.04640155
The Property
-
Property Type:Residential
-
Subtype:Single Family Residence
-
Zoning:R-1:SINGLE
-
Lot Size Area:5274.0000
-
Lot Size Acres:0.1211
-
Lot Size SqFt:5274.00
-
Lot Size Source:Assessor
-
View:1
-
View:Mountain(s)
-
Fencing:None
-
Fence:No
-
Land Lease:No
Listing Agent
- Contact info:
- No listing contact info available
Beds
-
Total Bedrooms:2
Baths
-
Total Baths:2
-
Full & Three Quarter Baths:2
-
Full Baths:2
The Listing
-
Parcel Number:2727211000
-
Showings Begin:2025-07-16
Heating & Cooling
-
Heating:1
-
Heating:Natural Gas, Forced Air
-
Cooling:Yes
-
Cooling:Central Air
Appliances
-
Appliances:Dishwasher, Disposal, Microwave, Refrigerator
-
Included:Yes
The Community
-
Subdivision:Rancho Bernardo
-
Subdivision:Rancho Bernardo
-
Neighborhood:Oaks North
-
Association Amenities:Trash
-
Association:Oaks North
-
Association:Yes
-
Association Fee:$595
-
Association Fee Frequency:Annually
-
Pool:Community
-
Senior Community:Yes
-
Private Pool:No
Parking
-
Parking Spaces:2.00
-
Attached Garage:Yes
-
Garage Spaces:2.00
Monthly cost estimate

Asking price
$1,250,000
| Expense | Monthly cost |
|---|---|
|
Mortgage
This calculator is intended for planning and education purposes only. It relies on assumptions and information provided by you regarding your goals, expectations and financial situation, and should not be used as your sole source of information. The output of the tool is not a loan offer or solicitation, nor is it financial or legal advice. |
$6,693
|
| Taxes | N/A |
| Insurance | $343 |
| HOA fees | $50 |
| Utilities | $224 See report |
| Total | $7,310/mo.* |
| *This is an estimate |
Soundscore™
Provided by HowLoud
Soundscore is an overall score that accounts for traffic, airport activity, and local sources. A Soundscore rating is a number between 50 (very loud) and 100 (very quiet).
Air Pollution Index
Provided by ClearlyEnergy
The air pollution index is calculated by county or urban area using the past three years data. The index ranks the county or urban area on a scale of 0 (best) - 100 (worst) across the United Sates.
Max Internet Speed
Provided by BroadbandNow®
This is the maximum advertised internet speed available for this home. Under 10 Mbps is in the slower range, and anything above 30 Mbps is considered fast. For heavier internet users, some plans allow for more than 100 Mbps.
Sale history
| Date | Event | Source | Price | % Change |
|---|---|---|---|---|
|
7/16/25
Jul 16, 2025
|
Listed / Active | CRMLS_CA | $1,250,000 |





































