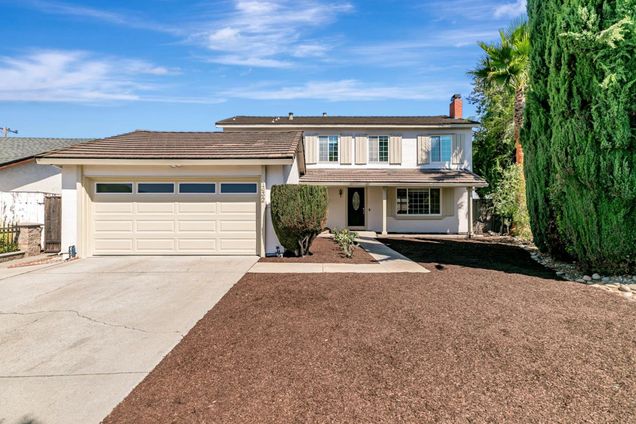1332 Cabrillo AVE
San Jose, CA 95132
Map
- 4 beds
- 2.5 baths
- 1,974 sqft
- 6,930 sqft lot
- $975 per sqft
- 1969 build
- – on site
Welcome to this beautiful bright home in a desirable North Valley neighborhood of San Jose. This upgraded residence combines modern sophistication with everyday comfort, offering a truly move-in ready experience. Step inside to discover a light-filled interior featuring central air conditioning, separate living, family & dining room, a large master bedroom retreat, laminate flooring, panel closet and doors, recessed lights, fresh interior and exterior paint, crown molding in the ceiling and custom window blinds, new garage door & opener, that create a cozy and inviting atmosphere. The open floor plan flows seamlessly from the living area to the updated kitchen, granite counters, ample cabinetry, stainless steel appliances, and is perfect for both daily living and entertaining guests. Retreat to your private backyard oasis with covered patio with skylight, mature lemon trees, an oversized space for hosting or simply relaxing in peace, possible room for ADU, pool or garden area. Great schools- Ruskin Elementary, Sierramont Middle & Independence High. Walking distance to Light Rail, conveniently located near shopping, restaurants, minutes to Berryessa & Milpitas Bart Station, Great Mall and freeway 680/237.

Last checked:
As a licensed real estate brokerage, Estately has access to the same database professional Realtors use: the Multiple Listing Service (or MLS). That means we can display all the properties listed by other member brokerages of the local Association of Realtors—unless the seller has requested that the listing not be published or marketed online.
The MLS is widely considered to be the most authoritative, up-to-date, accurate, and complete source of real estate for-sale in the USA.
Estately updates this data as quickly as possible and shares as much information with our users as allowed by local rules. Estately can also email you updates when new homes come on the market that match your search, change price, or go under contract.
Checking…
•
Last updated Jul 17, 2025
•
MLS# 82015009 —
This home is listed in more than one place. See it here.
Upcoming Open Houses
-
Saturday, 7/19
2pm-4:30pm -
Sunday, 7/20
2pm-4:30pm
The Building
-
Year Built:1969
-
Age:56
-
Construction Type:Stucco
-
Style:Contemporary
-
Type:Detached
-
Subclass:Single Family Home
-
Roofing:Tile
-
Foundation:Concrete Perimeter and Slab
-
# of Stories:2
-
Structure SqFt:1974
-
Structure SqFt Source:Other
Interior
-
Kitchen:Cooktop - Electric, Countertop - Granite, Dishwasher, Garbage Disposal, Oven - Self Cleaning, Oven Range - Built-In
-
Dining Room:Dining Area in Living Room
-
Family Room:Separate Family Room
-
Fireplace:Yes
-
Fireplaces:Living Room, Wood Burning
-
Fireplaces:1
-
Flooring:Laminate
Room Dimensions
-
Living SqFt:1974
Location
-
Cross Street:Capitol Ave / Camino Del Rey
-
City Limits:Yes
The Property
-
Parcel Number:589-17-039
-
Zoning:r1
-
Lot Acres:0.1591
-
Lot Size Area Min:6930.00
-
Horse Property:No
-
Yard/Grounds:Back Yard, Balcony / Patio, Storage Shed / Structure
-
Fencing:Wood
Listing Agent
- Contact info:
- No listing contact info available
Taxes
-
Property ID:82015009
Beds
-
Total:4
-
Bedrooms:Primary Suite / Retreat, Walk-in Closet
-
Beds Max:4
-
Beds Min:4
Baths
-
Bathroom Features:Half on Ground Floor, Primary - Stall Shower(s), Shower and Tub, Stall Shower - 2+, Tub, Updated Bath
-
Full Baths:2
-
Half Baths:1
The Listing
-
Branded 3D Tour:
-
Additional Listing Info:Not Applicable
-
Automated Valuations Allowed:1
Heating & Cooling
-
Cooling Methods:Central AC
-
Heating Methods:Central Forced Air
Utilities
-
Utilities:Public Utilities
-
Sewer/Septic System:Sewer - Public
-
Water Source:Public
-
Energy Features:Double Pane Windows
-
Communications:Cable TV
Appliances
-
Laundry:In Utility Room, Inside, Washer / Dryer
The Community
-
HOA:No
-
Amenities Misc.:Walk-in Closet
-
Pool:No
Parking
-
Description and Access:Attached Garage, Enclosed, Off-Street Parking
-
Garage:2
-
Garage:2
-
Garage Spaces:2
Monthly cost estimate

Asking price
$1,925,000
| Expense | Monthly cost |
|---|---|
|
Mortgage
This calculator is intended for planning and education purposes only. It relies on assumptions and information provided by you regarding your goals, expectations and financial situation, and should not be used as your sole source of information. The output of the tool is not a loan offer or solicitation, nor is it financial or legal advice. |
$10,307
|
| Taxes | N/A |
| Insurance | $529 |
| Utilities | $253 See report |
| Total | $11,089/mo.* |
| *This is an estimate |
Soundscore™
Provided by HowLoud
Soundscore is an overall score that accounts for traffic, airport activity, and local sources. A Soundscore rating is a number between 50 (very loud) and 100 (very quiet).
Air Pollution Index
Provided by ClearlyEnergy
The air pollution index is calculated by county or urban area using the past three years data. The index ranks the county or urban area on a scale of 0 (best) - 100 (worst) across the United Sates.
Sale history
| Date | Event | Source | Price | % Change |
|---|---|---|---|---|
|
7/17/25
Jul 17, 2025
|
Listed / Active | MLSLISTINGS | $1,925,000 | 153.3% (8.0% / YR) |
|
5/31/06
May 31, 2006
|
BRIDGE | $760,000 | 34.5% (13.0% / YR) | |
|
10/3/03
Oct 3, 2003
|
BRIDGE | $565,000 |

69% of nearby similar homes sold for over asking price
Similar homes that sold in bidding wars went $143k above asking price on average, but some went as high as $710k over asking price.

























