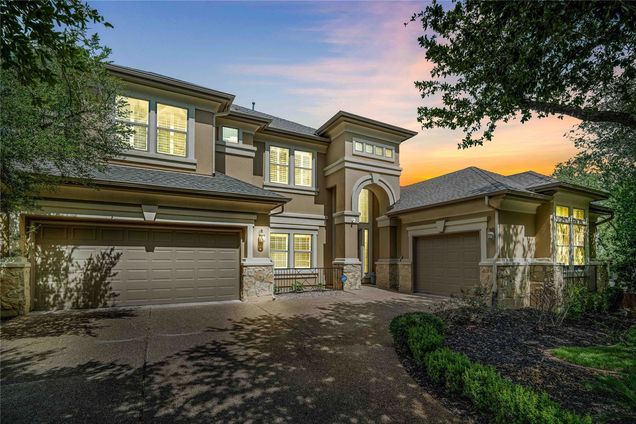13301 Country Trails Ln
Austin, TX 78732
Map
- 5 beds
- 4 baths
- 4,117 sqft
- 11,064 sqft lot
- $273 per sqft
- 2006 build
- – on site
Nestled in a highly sought-after, gated community in Steiner Ranch, this modernized 5 bed, 4 full bath gem offers competitively priced luxury with the perfect blend of elegance and comfort in hill country! Step inside to a home thoughtfully updated for today's lifestyle. The modernized kitchen boasts newly painted warm-toned cabinetry, oversized center island, stunning quartzite countertops, and abundant storage, seamlessly flowing into an airy family room with soaring high ceilings . The main floor primary suite is a true retreat, boasting an enormous, updated walk-in shower and a spacious walk-in closet for everyday indulgence. A 2nd main-floor bedroom with a newly updated walk-in shower provides ideal flexibility for multi-generational living, a guest suite, or a convenient home office. Upstairs, a beautiful curved staircase leads to a large, open flex space – perfect for a kids' hangout, game room, home gym, or simply unwinding with breathtaking Hill Country sunset views. Three additional bedrooms upstairs include one with an en-suite bath and walk-in closet, and two sharing a Jack and Jill bath. All bathrooms and laundry room feature updated quartz countertops. An additional 287 sqft bonus space (not counted in the square footage) on the main floor, currently a theater, can easily adapt to a gym or a third garage. This home is well maintained, with a new roof (2024), energy efficient A/C , and water heaters, and a Tesla charger in the garage. Enjoy the yard designed for easy maintenance with sprinkler system all around. Ample space to play in the backyard or envision your dream pool. Walk to top-rated schools: Canyon Ridge Middle and Laurel Bush Elementary. Also walkable to miles of trails, tennis, pickleball, and basketball courts, soccer fields, a community pool, and a dog park. Minutes from the UT Golf Club and the recreation of Lake Austin/Lake Travis. This is an incredible value for a modernized home in a prime Hill Country location ! (Owner/Agent)

Last checked:
As a licensed real estate brokerage, Estately has access to the same database professional Realtors use: the Multiple Listing Service (or MLS). That means we can display all the properties listed by other member brokerages of the local Association of Realtors—unless the seller has requested that the listing not be published or marketed online.
The MLS is widely considered to be the most authoritative, up-to-date, accurate, and complete source of real estate for-sale in the USA.
Estately updates this data as quickly as possible and shares as much information with our users as allowed by local rules. Estately can also email you updates when new homes come on the market that match your search, change price, or go under contract.
Checking…
•
Last updated Jul 17, 2025
•
MLS# 8421354 —
The Building
-
Year Built:2006
-
Unit Style:1st Floor Entry
-
New Construction:false
-
Roof:Composition
-
Foundation:Slab
-
Exterior Features:Exterior Steps
-
Accessibility Features:None
-
Patio And Porch Features:Covered
-
Window Features:Bay Window(s)
-
Levels:Two
-
Direction Faces:East
-
Builder Name:Taylor Woodrow
-
Habitable Residence:false
Interior
-
Interior Features:Bookcases
-
Living:4
-
Dining:2
-
Flooring:Stone
-
Fireplace:Family Room
-
Fireplaces Total:1
-
Laundry Location:Laundry Room
Room Dimensions
-
Living Area:4117
-
Living Area Source:Public Records
Financial & Terms
-
Possession:Negotiable
-
Restrictions:Deed Restrictions
Location
-
Latitude:30.37224876
-
Longitude:-97.9080601
-
Directions:620 to Quinlan Park Blvd, Right on Country Trails, House on Left.
The Property
-
Property Type:Residential
-
Subtype:Single Family Residence
-
Parcel Number:01435301590000
-
Property Condition:Updated/Remodeled
-
Other Structures:None
-
Lot Features:Curbes
-
Lot Size Acres:0.254
-
Lot Size Area:0 Sqft
-
Lot Size SqFt:11,064 Sqft
-
SqFt Total:4,861 Sqft
-
View:Hill Country
-
Waterfront:false
-
Waterfront Features:None
-
Horse:false
-
Additional Parcels:false
-
Fencing:Back Yard
-
FEMA Flood Plain:No
Listing Agent
- Contact info:
- Agent phone:
- (512) 553-5228
- Office phone:
- (888) 519-7431
Taxes
-
Tax Annual Amount:$15,826
Beds
-
Beds:3
-
Bedrooms Total:5
-
Main Level Bedrooms:2
Baths
-
Total Baths:4
-
Total Baths:4
-
Full Baths:4
The Listing
-
Special Listing Conditions:Standard
-
Listing Terms:Cash
-
Occupant Type:Owner
Heating & Cooling
-
Heating:Central
-
Cooling:Ceiling Fan(s)
Utilities
-
Utilities:Electricity Available
-
Sewer:Municipal Utility District (MUD)
-
Water Source:Municipal Utility District (MUD)
-
Electric On Property:true
Appliances
-
Appliances:Built-In Oven(s)
Schools
-
Elementary School:Laura Welch Bush
-
Elementary School District:Leander ISD
-
Middle School:Canyon Ridge
-
Middle School District:Leander ISD
-
High School:Vandegrift
-
High School District:Leander ISD
The Community
-
Subdivision Name:Steiner Ranch Ph 01 Sec 06 F
-
Association Name:Steiner Ranch Hoa
-
Association Fee:$726.83
-
Association Fee Includes:Common Area Maintenance
-
Association Fee Frequency:Semi-Annually
-
Community Features:Clubhouse
-
Pool Private:false
-
Pool Features:None
Parking
-
Parking Features:Attached
-
Garage:true
-
Attached Garage:true
-
Garage Spaces:2
-
Covered Spaces:2
Monthly cost estimate

Asking price
$1,125,000
| Expense | Monthly cost |
|---|---|
|
Mortgage
This calculator is intended for planning and education purposes only. It relies on assumptions and information provided by you regarding your goals, expectations and financial situation, and should not be used as your sole source of information. The output of the tool is not a loan offer or solicitation, nor is it financial or legal advice. |
$6,024
|
| Taxes | $1,318 |
| Insurance | $309 |
| HOA fees | $121 |
| Utilities | $197 See report |
| Total | $7,969/mo.* |
| *This is an estimate |
Soundscore™
Provided by HowLoud
Soundscore is an overall score that accounts for traffic, airport activity, and local sources. A Soundscore rating is a number between 50 (very loud) and 100 (very quiet).
Air Pollution Index
Provided by ClearlyEnergy
The air pollution index is calculated by county or urban area using the past three years data. The index ranks the county or urban area on a scale of 0 (best) - 100 (worst) across the United Sates.








































