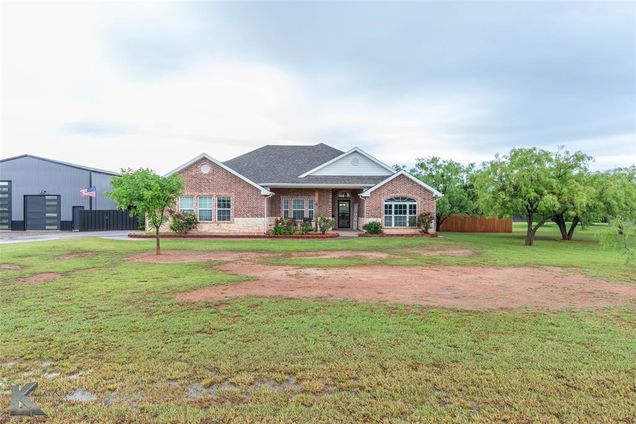133 White Tail Drive
Tuscola, TX 79562
Map
- 4 beds
- 2 baths
- 1,871 sqft
- ~1 acre lot
- $227 per sqft
- 2008 build
- – on site
More homes
Discover the perfect blend of comfort, functionality, and rural charm in this 4-bedroom, 2-bath with a 2-car garage and an incredible 49'x55' (2600 sq ft) shop ideal for hobbies, toy storage, RV or camper parking, and so much more. This shops fully equipped with a 14-ft roll-up door along with 4 other roll up doors, a half bathroom, a 2nd floor storage area and its own dedicated breaker box, offering maximum convenience and flexibility for projects of any scale. Animal lovers will appreciate the chicken coop with separate fenced area ready for a new flock as well as a separate fenced section with a small shed perfect for goats, sheep, or other small livestock. The large backyard area includes a nice screened in porch, a covered patio that adjoins the shop, a fire pit, all surrounded by metal fence. For year-round ambience, the house and shop are outfitted with Go-Vee customizable lights, allowing you to set the mood or celebrate any holiday with brilliant, programmable colors and patterns. This property is a rare find, offering both comfort and functionality with room to grow. Schedule your tour today and discover the possibilities!

Last checked:
As a licensed real estate brokerage, Estately has access to the same database professional Realtors use: the Multiple Listing Service (or MLS). That means we can display all the properties listed by other member brokerages of the local Association of Realtors—unless the seller has requested that the listing not be published or marketed online.
The MLS is widely considered to be the most authoritative, up-to-date, accurate, and complete source of real estate for-sale in the USA.
Estately updates this data as quickly as possible and shares as much information with our users as allowed by local rules. Estately can also email you updates when new homes come on the market that match your search, change price, or go under contract.
Checking…
•
Last updated Jul 2, 2025
•
MLS# 20924504 —
The Building
-
Year Built:2008
-
Year Built Details:Preowned
-
Structural Style:Single Detached
-
Window Features:Window Coverings
-
Patio And Porch Features:Covered, Enclosed, Patio, Screened
-
Accessibility Features:No
-
Roof:Composition
-
Basement:No
-
Foundation Details:Slab
-
Levels:One
-
Construction Materials:Brick
Interior
-
Interior Features:Cable TV Available, Decorative Lighting, Eat-in Kitchen, High Speed Internet Available, Walk-In Closet(s)
-
Flooring:Carpet, Ceramic Tile, Wood
-
Fireplaces Total:1
-
Fireplace Features:Living Room, Wood Burning
-
Laundry Features:Utility Room, Full Size W/D Area
-
# of Dining Areas:1
-
# of Living Areas:1
Room Dimensions
-
Living Area:1871.00
Location
-
Directions:Headed towards Tuscola turn right onto Deer Valley Drive then left onto White Tail Drive. Home will be on the left side.
-
Latitude:32.30219600
-
Longitude:-99.76136800
The Property
-
Property Type:Residential
-
Property Subtype:Single Family Residence
-
Property Attached:No
-
Parcel Number:101934
-
Lot Features:Acreage, Interior Lot, Landscaped, Subdivision
-
Lot Size:1 to < 3 Acres
-
Lot Size SqFt:58806.0000
-
Lot Size Acres:1.3500
-
Lot Size Area:1.3500
-
Lot Size Units:Acres
-
Lot Size Source:Assessor
-
Fencing:Back Yard, Fenced, Metal, Wood
-
Exterior Features:Covered Patio/Porch, Dog Run, Rain Gutters, Private Yard, RV/Boat Parking, Storage, Other
-
Other Structures:Kennel/Dog Run, Poultry Coop, RV/Boat Storage, Storage, Workshop w/Electric
-
Will Subdivide:No
Listing Agent
- Contact info:
- No listing contact info available
Taxes
-
Tax Lot:8
-
Tax Block:C
-
Tax Legal Description:DEER VALLEY ESTATES SEC 1, BLOCK C, LOT 8, AC
Beds
-
Bedrooms Total:4
Baths
-
Total Baths:2.00
-
Total Baths:2
-
Full Baths:2
The Listing
Heating & Cooling
-
Heating:Central, Electric, Fireplace(s)
-
Cooling:Ceiling Fan(s), Central Air, Electric
Utilities
-
Utilities:Cable Available
Appliances
-
Appliances:Dishwasher, Electric Range, Microwave
Schools
-
School District:Wylie ISD, Taylor Co.
-
Primary School Name:Wylie West
-
Elementary School:Wylie West
-
Elementary School Name:Wylie West
-
Jr High School Name:Wylie West
-
High School Name:Wylie
The Community
-
Subdivision Name:Deer Valley Estates
-
Pool:No
-
Association Type:None
Parking
-
Garage:Yes
-
Attached Garage:Yes
-
Garage Spaces:2
-
Covered Spaces:2
-
Parking Features:Additional Parking, Boat, Driveway, Epoxy Flooring, Garage, Garage Door Opener, Garage Faces Side, Garage Single Door, RV Access/Parking, RV Garage, Storage
Walk Score®
Provided by WalkScore® Inc.
Walk Score is the most well-known measure of walkability for any address. It is based on the distance to a variety of nearby services and pedestrian friendliness. Walk Scores range from 0 (Car-Dependent) to 100 (Walker’s Paradise).
Bike Score®
Provided by WalkScore® Inc.
Bike Score evaluates a location's bikeability. It is calculated by measuring bike infrastructure, hills, destinations and road connectivity, and the number of bike commuters. Bike Scores range from 0 (Somewhat Bikeable) to 100 (Biker’s Paradise).
Air Pollution Index
Provided by ClearlyEnergy
The air pollution index is calculated by county or urban area using the past three years data. The index ranks the county or urban area on a scale of 0 (best) - 100 (worst) across the United Sates.
Max Internet Speed
Provided by BroadbandNow®
This is the maximum advertised internet speed available for this home. Under 10 Mbps is in the slower range, and anything above 30 Mbps is considered fast. For heavier internet users, some plans allow for more than 100 Mbps.


