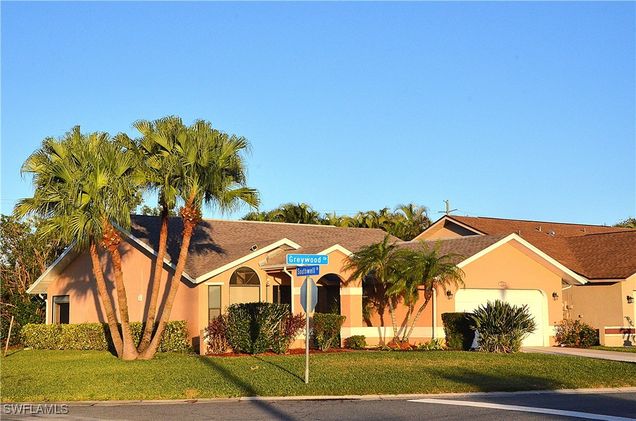13294 Greywood Circle
Fort Myers, FL 33966
Map
- 3 beds
- 2 baths
- 1,350 sqft
- $255 per sqft
- 1990 build
- – on site
More homes
Welcome to Brookshire Bath & Tennis Club, a beautiful community off Six Mile Cypress and Daniels Parkway. Our formidable single-family home, featuring exceptional curb appeal, is on the hospital's Power Grid, and is also not located in a flood zone! Upon entering the home, you will be greeted by an open-concept floor plan with high ceilings that create a perfect blend of tranquility and space, ideal for both everyday living and entertaining. The kitchen comes with stainless steel appliances, a water filtration system, and ample cabinet storage for all your culinary needs. The home offers three generously sized bedrooms that provide plenty of space and storage. The expansive two-car garage not only accommodates two vehicles but also offers additional space for storage, ensuring everything has its place. The Kitchen and the Livingroom just received a fresh coat of paint. With a low HOA fee of just $350 per quarter, you’ll enjoy all the fantastic amenities of the Brookshire Bath & Tennis Club without breaking the bank. The community offers two sparkling pools, tennis, basketball, volleyball, and pickleball courts, a fishing pier, a children’s playground, a fitness center, a clubhouse, and plenty of green space for outdoor activities. Conveniently located just minutes from Gulf Coast Medical Center, shopping plazas, dining, excellent schools, RSW Airport, I-75, and two Major League Baseball Spring Training stadiums, this home offers easy access to all the essentials. You're also just a short drive from the beautiful Gulf Coast beaches, including Fort Myers Beach and Sanibel Island. Schedule your showing today and make this dream home yours! You won’t be disappointed.

Last checked:
As a licensed real estate brokerage, Estately has access to the same database professional Realtors use: the Multiple Listing Service (or MLS). That means we can display all the properties listed by other member brokerages of the local Association of Realtors—unless the seller has requested that the listing not be published or marketed online.
The MLS is widely considered to be the most authoritative, up-to-date, accurate, and complete source of real estate for-sale in the USA.
Estately updates this data as quickly as possible and shares as much information with our users as allowed by local rules. Estately can also email you updates when new homes come on the market that match your search, change price, or go under contract.
Checking…
•
Last updated Jul 19, 2025
•
MLS# 224093072 —
The Building
-
Year Built:1990
-
Construction Materials:Block,Concrete,Stucco
-
Architectural Style:Ranch,OneStory
-
Roof:Shingle
-
Window Features:BayWindows
-
Patio And Porch Features:Open,Porch
-
Building Area Total:1791.0
-
Building Area Source:Appraiser
-
Number Of Units In Community:900
Interior
-
Interior Features:BreakfastBar,BreakfastArea,TubShower,CableTv,SplitBedrooms
-
Laundry Features:InGarage
-
Stories:1
-
Stories Total:1
-
Flooring:Carpet,Tile,Wood
-
Furnished:Unfurnished
-
Living Area:1350.0
Room Dimensions
-
Living Area Source:Appraiser
Financial & Terms
-
Ownership:Single Family
-
Possession:CloseOfEscrow
-
Buyer Financing:Cash
Location
-
Longitude:-81.845652
-
Latitude:26.549013
The Property
-
Property Type:Residential
-
Property Sub Type:SingleFamilyResidence
-
Property Sub Type Additional:SingleFamilyResidence
-
Property Condition:Resale
-
Parcel Number:19-45-25-11-00000.0250
-
Zoning Description:RS-1
-
Exterior Features:SprinklerIrrigation,ShuttersManual
-
Lot Features:CornerLot,IrregularLot,SprinklersAutomatic
-
Lot Size Acres:0.165
-
Lot Size Dimensions:60 x 81 x 75 x 100
-
Lot Size Units:Acres
-
Lot Size Source:Appraiser
-
Road Responsibility:PublicMaintainedRoad
-
View:Landscaped
-
Waterfront:false
-
Waterfront Features:None
-
Lot Dimensions Source:Appraiser
Listing Agent
- Contact info:
- Agent phone:
- (484) 356-4972
- Office phone:
- (239) 561-5645
Taxes
-
Tax Year:2023
-
Tax Annual Amount:$1,483.18
-
Tax Lot:25
Beds
-
Bedrooms Total:3
Baths
-
Bathrooms Full:2
-
Bathrooms Total:2
Heating & Cooling
-
Cooling:CentralAir,CeilingFans,Electric
-
Cooling:true
-
Heating:Central,Electric
-
Heating:true
Utilities
-
Sewer:PublicSewer
-
Utilities:CableAvailable,HighSpeedInternetAvailable,UndergroundUtilities
-
Water Source:Public
-
Irrigation Source:Well
Appliances
-
Appliances:Dryer,Dishwasher,Microwave,Range,Refrigerator,Washer
The Community
-
Subdivision Name:Villas Five
-
Country Subdivision:12071
-
Association:true
-
Association Amenities:BasketballCourt,Clubhouse,SportCourt,FitnessCenter,Playground,Pickleball,Park,Pool,SpaHotTub,TennisCourts,Management
-
Community Features:NonGated,TennisCourts,StreetLights
-
Association Fee Includes:RecreationFacilities
-
Association Fee:$350
-
Association Fee Frequency:Quarterly
-
Spa:false
-
Pool Features:Community
-
Pool Private:false
-
Senior Community:false
-
Pets Allowed:Yes
Parking
-
Parking Features:Attached,Garage,GarageDoorOpener
-
Garage Spaces:2.0
-
Garage:true
-
Attached Garage:true
-
Carport:false
-
Covered Spaces:2.0
Soundscore™
Provided by HowLoud
Soundscore is an overall score that accounts for traffic, airport activity, and local sources. A Soundscore rating is a number between 50 (very loud) and 100 (very quiet).
Air Pollution Index
Provided by ClearlyEnergy
The air pollution index is calculated by county or urban area using the past three years data. The index ranks the county or urban area on a scale of 0 (best) - 100 (worst) across the United Sates.






































