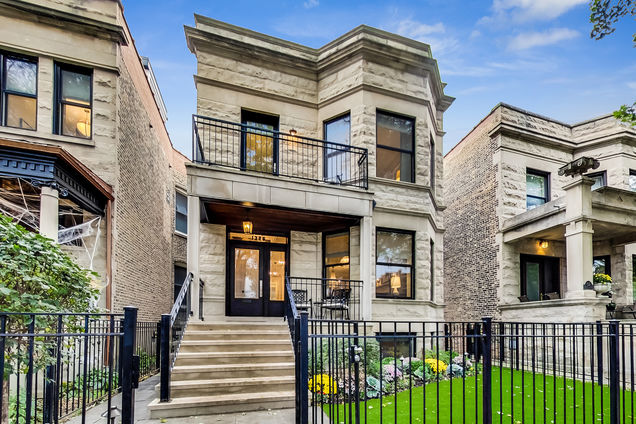1326 W Newport Avenue
Chicago, IL 60657
Map
- 6 beds
- 6 baths
- – sqft
- 3,751 sqft lot
- 1908 build
- – on site
More homes
Stunning gut rehab of a classic Chicago Greystone in the heart of Southport Corridor situated on a extra wide 30 foot lot just a 1/2 block from Southport Ave. Home features incredible interior space and an abundance of highly usable outdoor living areas. 100% new interiors completed in 2017 include 6 bedrooms 4 full baths and 2 half baths. Functional floor plan features clearly defined formal living and dining rooms, luxurious yet comfortable open kitchen and family room and the highly desirable 4 bedrooms and 3 full baths on the second level. Incredible millwork and heavy crown moldings throughout, herringbone flooring details, special wallpaper moment in the foyer. The gorgeous custom staircase with floor to ceiling wainscoting and wrought iron railing is bursting with charm. Amazing high end kitchen features custom Arbor Mills white cabinetry with fully integrated paneled built-in subzero and wolf appliances, quartz counters, custom lighting, oversized built-in banquet, butlers pantry with wet bar and amazing storage. Family room off the kitchen overlooks the landscaped backyard patio through the massive wall of floor to ceiling windows which gives the room incredible natural light. Primary ensuite bedroom exudes glamour with extra high ceilings, private balcony, walk in closet and a gigantic luxurious spa bathroom with marble details, separate vanities, soaking tub and huge steam shower with 3 shower heads including a rain shower. 3 additional bedrooms and 2 full baths join the primary suite on this level and a full laundry room with excellent storage. Spacious lower level rec-room with wet bar, fireplace and incredible storage. 2 additional ensuite bedrooms in the lower level with an additional half bath, perfect for entertaining and guests. Dual staircase allows for a rear mudroom off the back patio for easy transition from the outdoors. Fabulous and spacious rear patio with bluestone pavers, built in grills including the green egg and extra BBQ grill, both included, beautiful landscaping with irrigation, and wood burning fireplace. Incredible rooftop deck over the 3 car garage feature a custom pergola and privacy fence, built-in heaters for 3 season usage, composite decking, outdoor TV, water and electric. Newly turfed front yard. Hamilton Elementary school district and just steps from Southport restaurants, cafes, shopping, fantastic parks and nightlife.


Last checked:
As a licensed real estate brokerage, Estately has access to the same database professional Realtors use: the Multiple Listing Service (or MLS). That means we can display all the properties listed by other member brokerages of the local Association of Realtors—unless the seller has requested that the listing not be published or marketed online.
The MLS is widely considered to be the most authoritative, up-to-date, accurate, and complete source of real estate for-sale in the USA.
Estately updates this data as quickly as possible and shares as much information with our users as allowed by local rules. Estately can also email you updates when new homes come on the market that match your search, change price, or go under contract.
Checking…
•
Last updated Apr 8, 2025
•
MLS# 11379029 —
The Building
-
Year Built:1908
-
Rebuilt:No
-
New Construction:false
-
Architectural Style:Greystone
-
Roof:Rubber
-
Basement:Full, English
-
Foundation Details:Concrete Perimeter
-
Exterior Features:Deck, Roof Deck, Brick Paver Patio, Storms/Screens, Fire Pit
-
Disability Access:No
-
Living Area Source:Not Reported
Interior
-
Room Type:Bedroom 5, Bedroom 6, Foyer, Utility Room-Lower Level, Storage, Walk In Closet, Recreation Room, Storage
-
Rooms Total:11
-
Interior Features:Bar-Wet, Hardwood Floors, Second Floor Laundry, Walk-In Closet(s), Bookcases, Ceiling - 10 Foot, Ceiling - 9 Foot, Coffered Ceiling(s), Historic/Period Mlwk, Open Floorplan, Some Carpeting, Special Millwork, Separate Dining Room
-
Fireplaces Total:2
-
Fireplace Features:Wood Burning, Gas Starter
-
Fireplace Location:Family Room,Basement
-
Laundry Features:Gas Dryer Hookup, In Unit, Sink
Location
-
Directions:Southport to Newport, east to property
-
Location:15694
-
Location:10317
The Property
-
Parcel Number:14203120270000
-
Property Type:Residential
-
Location:N
-
Lot Size Dimensions:30 X 125
-
Lot Size Acres:0.0861
-
Rural:N
-
Waterfront:false
-
Additional Parcels:false
Listing Agent
- Contact info:
- Agent phone:
- (773) 732-1063
- Office phone:
- (773) 862-0200
Taxes
-
Tax Year:2020
-
Tax Annual Amount:31295.98
Beds
-
Bedrooms Total:6
-
Bedrooms Possible:6
Baths
-
Baths:6
-
Full Baths:4
-
Half Baths:2
The Listing
-
Short Sale:Not Applicable
-
Special Listing Conditions:List Broker Must Accompany
Heating & Cooling
-
Heating:Natural Gas, Forced Air
-
Cooling:Central Air, Zoned
Utilities
-
Sewer:Public Sewer
-
Electric:Circuit Breakers
-
Water Source:Lake Michigan
Appliances
-
Appliances:Range, Microwave, Dishwasher, Refrigerator
Schools
-
Elementary School:Hamilton Elementary School
-
Elementary School District:299
-
Middle Or Junior School:Hamilton Elementary School
-
Middle Or Junior School District:299
-
High School:Lake View High School
-
High School District:299
The Community
-
Subdivision Name:Southport Corridor
-
Community Features:Park, Curbs, Gated, Sidewalks, Street Lights, Street Paved
-
Association Fee Includes:None
-
Association Fee Frequency:Not Applicable
-
Master Assoc Fee Frequency:Not Required
Parking
-
Garage Type:Detached
-
Garage Spaces:3
-
Garage Onsite:Yes
-
Garage Ownership:Owned
Soundscore™
Provided by HowLoud
Soundscore is an overall score that accounts for traffic, airport activity, and local sources. A Soundscore rating is a number between 50 (very loud) and 100 (very quiet).
Max Internet Speed
Provided by BroadbandNow®
View a full reportThis is the maximum advertised internet speed available for this home. Under 10 Mbps is in the slower range, and anything above 30 Mbps is considered fast. For heavier internet users, some plans allow for more than 100 Mbps.
Sale history
| Date | Event | Source | Price | % Change |
|---|---|---|---|---|
|
6/30/22
Jun 30, 2022
|
Sold | MRED | $2,130,000 | -6.0% |
|
6/28/22
Jun 28, 2022
|
Pending | MRED | $2,265,000 | |
|
4/23/22
Apr 23, 2022
|
Sold Subject To Contingencies | MRED | $2,265,000 |




























































