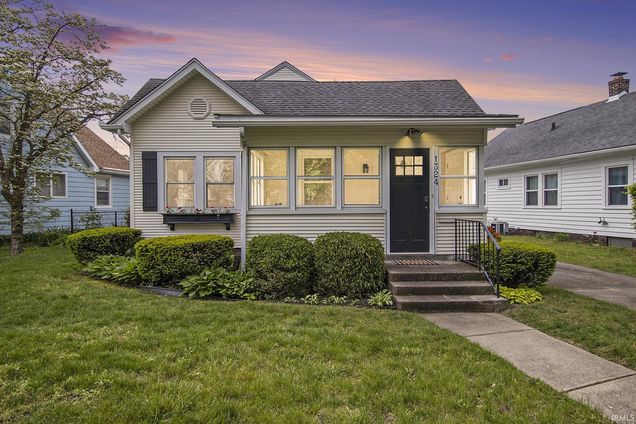1324 Belmont
South Bend, IN 46615
Map
- 2 beds
- 1 bath
- – sqft
- 5,227 sqft lot
- – on site
More homes
You won’t want to miss this beautifully updated bungalow located in the highly desirable Sunnymede neighborhood! Just a short walk to Potawatomi Zoo, Howard Park, the Riverwalk, the South Bend Farmer’s Market, Downtown District, and a variety of restaurants and coffee shops, this home offers the perfect blend of charm, convenience, and lifestyle. Plus, it’s just over a mile from the University of Notre Dame. Step into a bright and inviting enclosed front porch, filled with natural light — an ideal space for morning coffee or relaxing in the evening. Inside, the spacious living and dining areas feature beautiful refinished hardwood floors and a layout that feels both open and welcoming. The home features two large, comfortable bedrooms and a stylishly updated full bathroom. The kitchen was completely renovated in 2025 with modern finishes and appliances, blending functionality with contemporary design. The partially finished basement and attic offer excellent potential for additional living space, a home office, or guest accommodations. Outside, you'll find a partially fenced backyard with plenty of room for gardening, entertaining, or simply enjoying the outdoors. An oversized garage adds even more value and convenience. With full interior and exterior updates already completed, this move-in-ready home is a rare opportunity in one of South Bend’s most beloved neighborhoods. Don’t miss your chance to make this Sunnymede gem your own — schedule your showing today!

Last checked:
As a licensed real estate brokerage, Estately has access to the same database professional Realtors use: the Multiple Listing Service (or MLS). That means we can display all the properties listed by other member brokerages of the local Association of Realtors—unless the seller has requested that the listing not be published or marketed online.
The MLS is widely considered to be the most authoritative, up-to-date, accurate, and complete source of real estate for-sale in the USA.
Estately updates this data as quickly as possible and shares as much information with our users as allowed by local rules. Estately can also email you updates when new homes come on the market that match your search, change price, or go under contract.
Checking…
•
Last updated Jun 12, 2025
•
MLS# 202517607 —
The Building
-
Year Built:1926
-
New Construction:No
-
Architecural Style:Bungalow
-
Style:One Story
-
Exterior:Vinyl
-
Amenities:Attic-Walk-up, Ceiling-9+, Countertops-Stone, Crown Molding, Disposal, Dryer Hook Up Gas/Elec, Foyer Entry, Garage Door Opener, Landscaped, Porch Enclosed, Range/Oven Hook Up Elec, Sump Pump, Garage Utilities
-
Basement:Yes
-
Basement/Foundation:Full Basement, Unfinished
-
Total SqFt:2396
-
Total Finished SqFt:920
-
Above Grade Finished SqFt:920
-
Above Grade Unfinished SqFt:556
-
Total Below Grade SqFt:920
-
Below Grade Unfinished SqFt:920
Interior
-
Laundry Level:Basement
-
Flooring:Hardwood Floors, Tile, Vinyl
-
Fireplace:No
Room Dimensions
-
1st Bedroom Length:14
-
1st Bedroom Width:10
-
2nd Bedroom Length:13
-
2nd Bedroom Width:10
Location
-
Directions to Property:Jefferson, Sunnyside south to Belmont, turn left
-
Inside City Limits:Yes
-
Latitude:41.669092
-
Longitude:-86.229448
The Property
-
Parcel# ID:71-09-07-376-001.000-026
-
Property Subtype:Site-Built Home
-
Location:City/Town/Suburb
-
Lot Dimensions:Irregular 46 x 116
-
Lot Description:0-2.9999
-
Approx Lot Size SqFt:5227
-
Approx Lot Size Acres:0.12
-
City Zoning:Unknown
-
Fence:Partial
-
Waterfront:No
Listing Agent
- Contact info:
- No listing contact info available
Taxes
-
Annual Taxes:4137.42
Beds
-
Total # Bedrooms:2
-
1st Bedroom Level:Main
-
2nd Bedroom Level:Main
Baths
-
Total Baths:1
-
Total Full Baths:1
-
# of Full Baths Main:1
The Listing
Heating & Cooling
-
Heating Fuel:Gas, Forced Air
-
Cooling:Central Air
Utilities
-
Water Utility:City
-
Sewer:City
Schools
-
Elementary:Nuner
-
Middle School:Jefferson
-
High School:Adams
-
School District:South Bend Community School Corp.
The Community
-
Subdivision:Sunnymede
-
Common Amenities:Sidewalks
-
Pool:No
-
Association Dues Frequency:Not Applicable
Parking
-
Garage:Yes
-
Garage Type:Detached
-
Garage Length:24
-
Garage SqFt:432
-
Garage Width:18
-
Garage/# of Cars:1.5
Walk Score®
Provided by WalkScore® Inc.
Walk Score is the most well-known measure of walkability for any address. It is based on the distance to a variety of nearby services and pedestrian friendliness. Walk Scores range from 0 (Car-Dependent) to 100 (Walker’s Paradise).
Bike Score®
Provided by WalkScore® Inc.
Bike Score evaluates a location's bikeability. It is calculated by measuring bike infrastructure, hills, destinations and road connectivity, and the number of bike commuters. Bike Scores range from 0 (Somewhat Bikeable) to 100 (Biker’s Paradise).
Soundscore™
Provided by HowLoud
Soundscore is an overall score that accounts for traffic, airport activity, and local sources. A Soundscore rating is a number between 50 (very loud) and 100 (very quiet).
Sale history
| Date | Event | Source | Price | % Change |
|---|---|---|---|---|
|
6/12/25
Jun 12, 2025
|
Sold | IRMLS | $245,000 | -2.0% |
|
5/20/25
May 20, 2025
|
Pending | IRMLS | $249,900 | |
|
5/14/25
May 14, 2025
|
Listed / Active | IRMLS | $249,900 | 44.5% |



















