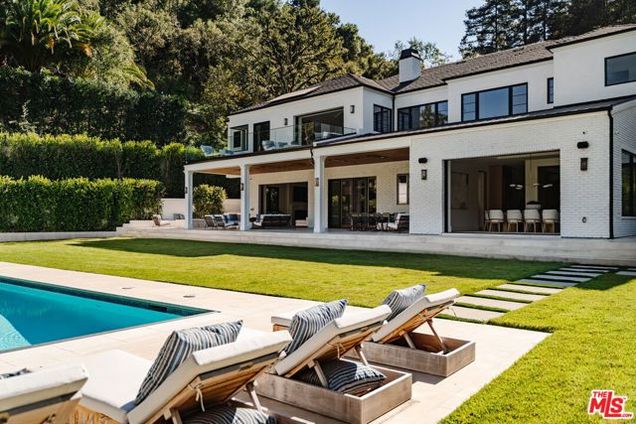13164 Boca De Canon Lane
Los Angeles, CA 90049
Map
- 7 beds
- 10 baths
- 10,947 sqft
- ~3/4 acre lot
- $1,726 per sqft
- 2024 build
- – on site
Poised behind gates on an expansive and secluded three-quarter-acre parcel, this newly completed Traditional estate is a triumph of scale, craftsmanship, and refined architectural vision. Set within one of Brentwood's most sought-after enclaves, the residence spans nearly 11,000 square feet of exquisitely tailored living space, comprising a grand main residence and a fully detached, two-story guest house -- each executed with an exacting standard of design and finish. A dramatic double-height foyer introduces interiors of quiet grandeur, where custom millwork, hand-selected natural stone, and a gallery-like flow elevate both form and function. The formal living room is anchored by a marble fireplace and sculptural wine bar, while the adjoining dining room opens entirely to the outdoors via a retractable glass wall, creating seamless flow to the estate's lush grounds. At the center of the home, a marble-clad chef's kitchen combines striking aesthetics with professional-grade performance, featuring Sub-Zero and Wolf appliances, an artisan coffee bar, and bespoke cabinetry. A sunlit breakfast area opens to a gracious family room, while a lounge and seated wet bar, dedicated office, guest suite, and two powder rooms complete the main level. An elevator and dual staircases ascend to t

Last checked:
As a licensed real estate brokerage, Estately has access to the same database professional Realtors use: the Multiple Listing Service (or MLS). That means we can display all the properties listed by other member brokerages of the local Association of Realtors—unless the seller has requested that the listing not be published or marketed online.
The MLS is widely considered to be the most authoritative, up-to-date, accurate, and complete source of real estate for-sale in the USA.
Estately updates this data as quickly as possible and shares as much information with our users as allowed by local rules. Estately can also email you updates when new homes come on the market that match your search, change price, or go under contract.
Checking…
•
Last updated Jul 17, 2025
•
MLS# CL25565511 —
This home is listed in more than one place. See it here.
The Building
-
Year Built:2024
-
Building Area Units:Square Feet
-
Construction Materials:Brick
-
Architectural Style:Traditional
-
Stories:2
-
Levels:Two Story
-
Window Features:Skylight(s)
-
Security Features:Secured Access
-
Building Area Total:10947
-
Building Area Source:Measured
Interior
-
Interior Features:Family Room
-
Kitchen Features:Breakfast Bar, Dishwasher, Double Oven, Disposal, Kitchen Island, Microwave, Pantry, Range/Oven Built-in, Refrigerator, Other
-
Flooring:Wood
-
Fireplace:true
-
Fireplace Features:Family Room
Room Dimensions
-
Living Area:10947
-
Living Area Units:Square Feet
Location
-
Directions:See Google Maps.
The Property
-
Property Type:Residential
-
Property Subtype:Single Family Residence
-
Exterior Features:Back Yard
-
Parcel Number:4492002025
-
Zoning:LARE
-
Lot Features:Secluded
-
Lot Size Area:0.755
-
Lot Size Acres:0.755
-
Lot Size SqFt:32889
-
Lot Size Units:Acres
Listing Agent
- Contact info:
- Agent phone:
- (310) 500-3931
Beds
-
Bedrooms Total:7
Baths
-
Total Baths:10
-
Full Baths:7
-
Partial Baths:3
-
Bath Includes:Shower Over Tub
The Listing
-
Virtual Tour URL Unbranded:https://vimeo.com/1102234724?share=copy
Heating & Cooling
-
Heating:Central
-
Heating:true
-
Cooling:Central Air
-
Cooling:true
Appliances
-
Appliances:Dishwasher
-
Laundry Features:Dryer
The Community
-
Association:false
-
Association Amenities:Gated
-
Spa:true
-
Spa Features:Heated
-
Pool Private:false
-
Pool Features:In Ground
Parking
-
Garage:true
-
Attached Garage:false
-
Garage Spaces:3
-
Carport:false
-
Parking Total:9
-
Parking Features:Attached
-
Covered Spaces:3
Monthly cost estimate

Asking price
$18,895,000
| Expense | Monthly cost |
|---|---|
|
Mortgage
This calculator is intended for planning and education purposes only. It relies on assumptions and information provided by you regarding your goals, expectations and financial situation, and should not be used as your sole source of information. The output of the tool is not a loan offer or solicitation, nor is it financial or legal advice. |
$101,176
|
| Taxes | N/A |
| Insurance | $5,196 |
| Utilities | $353 See report |
| Total | $106,725/mo.* |
| *This is an estimate |
Soundscore™
Provided by HowLoud
Soundscore is an overall score that accounts for traffic, airport activity, and local sources. A Soundscore rating is a number between 50 (very loud) and 100 (very quiet).
Air Pollution Index
Provided by ClearlyEnergy
The air pollution index is calculated by county or urban area using the past three years data. The index ranks the county or urban area on a scale of 0 (best) - 100 (worst) across the United Sates.
Sale history
| Date | Event | Source | Price | % Change |
|---|---|---|---|---|
|
7/17/25
Jul 17, 2025
|
Listed / Active | BRIDGE | $18,895,000 | |
|
2/11/25
Feb 11, 2025
|
Listed / Active | BRIDGE | ||
|
2/10/25
Feb 10, 2025
|
Listed / Active | CRMLS_CA |


































