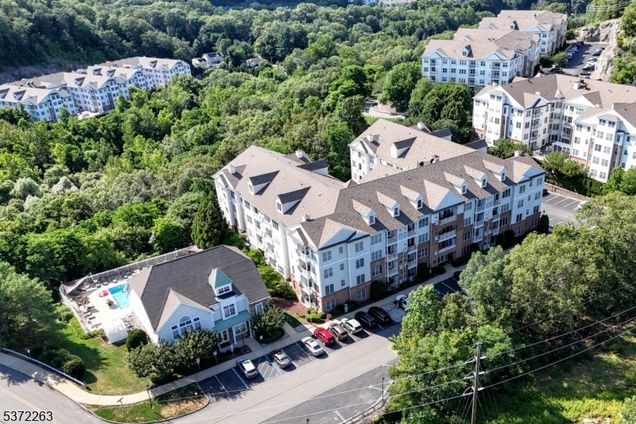1315 Wharton Ct
Riverdale Boro, NJ 07457-1634
Map
- 1 bed
- 1 bath
- 837 sqft
- 5,663 sqft lot
- $440 per sqft
- 2006 build
- – on site
WELCOME TO THE GRANDE! Lots of Amenities to enjoy all nestled in the mountains and ultimate convenience of location for easy commute, shopping, restaurants, hiking etc. THIS UNITS LOCATION IS GREAT WITH ONE OF THE COMPLEXES 2 POOLS RIGHT NEXT TO THIS BUILDING! Once you arrive take the ELEVATOR to this beautiful 1 Bedroom, 1 Bath condo on the 3rd Floor! Enjoy this larger 1 bedroom unit which features the extra DEN, currently being used as a dining room but can be office, guest space whatever you need). Beautifully kept and neat as a pin! Great sized kitchen with large Breakfast bar/Counter, Granite Counters, SS appliances and tons of room to whip up the best meals! Private balcony off living room to enjoy the fresh air! This unit includes 1 assigned parking space in the garage below and plenty of extra parking available! The Grande Life offers many amenities including 2 POOLS, 2 CLUBHOUSES, TENNIS COURTS, FITNESS CENTER, BILLIARDS ROOM, CONFERENCE ROOMS. Pets welcome with restrictions of 2 pets max per unit /less than 35 lbs per pet!

Last checked:
As a licensed real estate brokerage, Estately has access to the same database professional Realtors use: the Multiple Listing Service (or MLS). That means we can display all the properties listed by other member brokerages of the local Association of Realtors—unless the seller has requested that the listing not be published or marketed online.
The MLS is widely considered to be the most authoritative, up-to-date, accurate, and complete source of real estate for-sale in the USA.
Estately updates this data as quickly as possible and shares as much information with our users as allowed by local rules. Estately can also email you updates when new homes come on the market that match your search, change price, or go under contract.
Checking…
•
Last updated Jul 17, 2025
•
MLS# 3975835 —
The Building
-
Construction Date/Year Built:2006
-
Style:One Floor Unit
-
Primary Style:One Floor Unit
-
Roof Description:Asphalt Shingle
-
Exterior Description:See Remarks
-
Basement:No
-
Handicap Modified:No
-
Building #:1
Interior
-
Interior Features:Carbon Monoxide Detector, Smoke Detector
-
Flooring:Carpeting, Laminate
-
# of Rooms:4
-
Level 1 Rooms:1 Bedroom, Bath Main, Den, Kitchen, Living Room
-
Kitchen Level:First
-
Kitchen Area:Breakfast Bar
-
Living Room Level:First
-
Dining Room Level:First
-
Dining Area:Living/Dining Combo
-
Den Level:First
Financial & Terms
-
Possession:Negot
Location
-
Directions:Rt 23 to the Grande - Wharton Court. BUILDING ONE 1, Elevator to 3rd Floor
-
Latitude:40.99258
-
Longitude:-74.31867
The Property
-
Property Subtype:Condo/Coop/Townhouse
-
Approx Lot Size:0 Sqft
-
Lot Description:Mountain View, Open Lot, Private Road
-
Approx SqFt:837 Sqft
-
Total Acres:0 Sqft
-
Lot Identifier:3.1315
-
Exterior Features:Deck
-
Exclusions:Excludes furntiture and belongings
-
Easements:Unknown
-
Farm Assessment:No
-
Assessment Land:175000
-
Assess Amount Land Tax:*
Listing Agent
- Contact info:
- Office phone:
- (973) 838-0100
Taxes
-
Tax ID:*
-
Tax ID For Property:2333-00040-0000-00003-1315-
-
Tax Year:2024
-
Tax Year:*
-
Tax Rate:*
-
Tax Rate Year:2024
-
Tax Rate Amount:1.826
-
Tax Amount:$5,709
-
Tax Amount:$*
-
Lot ID Tax:*
-
Lot Size Tax:*
-
Acres Tax:$*
-
Block ID Tax:*
-
City Tax:$*
-
City Code Tax:*
-
County Tax:$*
-
County Code Tax:*
-
Zip Code Tax:*
Beds
-
# of Bedrooms:1
-
Master Bedroom Description:Walk-In Closet
Baths
-
# of Baths:1.00
-
# of Full Baths:1
-
Master Bath Features:Stall Shower
The Listing
-
Home Warranty:No
Heating & Cooling
-
Cooling:1 Unit
-
Heating:1 Unit
-
Water Heater:Gas
Utilities
-
Utilities:See Remarks
-
Water:Public Water
-
Fuel Type:Gas-Natural
-
Sewer:Public Sewer
Appliances
-
Appliances:Carbon Monoxide Detector, Microwave Oven, Range/Oven-Gas, Refrigerator, Washer
The Community
-
Section/Subdiv/Development:The Grande
-
Community Living:Yes
-
Amenities:Billiards Room, Club House, Elevator, Exercise Room, Jogging/Biking Path, Pool-Outdoor, Tennis Courts
-
Pets Allowed:Number Limit, Size Limit
-
Assoc/Maint. Fee:455
-
Association/Maintenance Fee Frequency:Monthly
-
Association/Maintenance Fee Includes:Maintenance-Common Area, Sewer Fees, Snow Removal, Trash Collection
-
Assessment Total:312700
-
Assessment Total Tax:*
-
Assessment Bldg:137700
-
Assess Amount Building Tax:*
Parking
-
# of Garage Spaces:1
-
Garage Description:Additional 1/2 Car Garage, Assigned, Garage Parking
-
# of Parking Spaces:2
-
Parking/Driveway Description:Additional Parking
Extra Units
-
In-Law Suite:No
Monthly cost estimate

Asking price
$369,000
| Expense | Monthly cost |
|---|---|
|
Mortgage
This calculator is intended for planning and education purposes only. It relies on assumptions and information provided by you regarding your goals, expectations and financial situation, and should not be used as your sole source of information. The output of the tool is not a loan offer or solicitation, nor is it financial or legal advice. |
$1,975
|
| Taxes | N/A |
| Insurance | $101 |
| Utilities | $82 See report |
| Total | $2,158/mo.* |
| *This is an estimate |
Soundscore™
Provided by HowLoud
Soundscore is an overall score that accounts for traffic, airport activity, and local sources. A Soundscore rating is a number between 50 (very loud) and 100 (very quiet).
Air Pollution Index
Provided by ClearlyEnergy
The air pollution index is calculated by county or urban area using the past three years data. The index ranks the county or urban area on a scale of 0 (best) - 100 (worst) across the United Sates.
Sale history
| Date | Event | Source | Price | % Change |
|---|---|---|---|---|
|
7/17/25
Jul 17, 2025
|
Listed / Active | GSMLS | $369,000 |

































