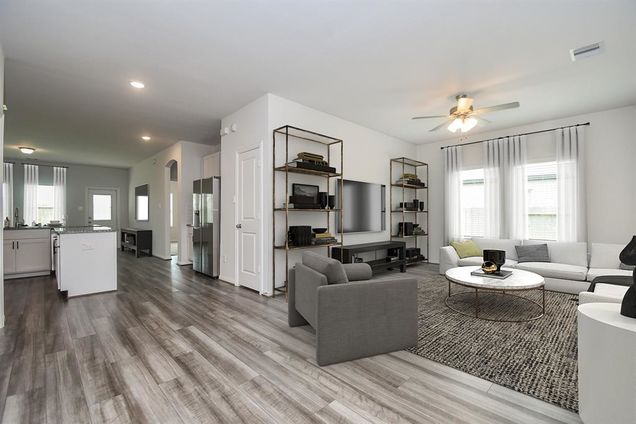1314 Ponderosa Pine Drive
Rosharon, TX 77583
Map
- 4 beds
- 3 baths
- 2,221 sqft
- 8,489 sqft lot
- $134 per sqft
- 2022 build
- – on site
The perfect blend of like-new construction—only 2 years young—at a rare resale price under $300K! Opportunities like this are few and far between, especially for a home offering over 2,000 sq ft on one of the best lots with no back neighbors. A charming front porch opens to an elegant foyer with vinyl plank flooring and a private two-car garage. The family room flows seamlessly into a spacious kitchen featuring granite countertops, 42" white cabinets, designer lighting, stainless steel apps and island. A walk-in pantry and dining area with backyard access complete the main floor. Retreat to the serene primary suite with dual vanities, LED downlighting, a luxurious super shower. Upstairs, a game room connects to three bedrooms and a full bath. Enjoy resort-style pools, fitness center, clubhouse, playgrounds, walking trails and sports courts. Convenient access to 288, 6, and shopping at Manvel, Pearland, and Sugar Land Town Centers. Don’t miss this rare chance—schedule your tour today!

Last checked:
As a licensed real estate brokerage, Estately has access to the same database professional Realtors use: the Multiple Listing Service (or MLS). That means we can display all the properties listed by other member brokerages of the local Association of Realtors—unless the seller has requested that the listing not be published or marketed online.
The MLS is widely considered to be the most authoritative, up-to-date, accurate, and complete source of real estate for-sale in the USA.
Estately updates this data as quickly as possible and shares as much information with our users as allowed by local rules. Estately can also email you updates when new homes come on the market that match your search, change price, or go under contract.
Checking…
•
Last updated Jul 16, 2025
•
MLS# 45756109 —
Upcoming Open Houses
-
Saturday, 7/19
12pm-3pm
The Building
-
Year Built:2022
-
Year Built Source:Appraisal District
-
Architectural Style:Traditional
-
New Construction:false
-
Construction Materials:Batts Insulation
-
Builder Name:Castlerock
-
Structure Type:Free Standing
-
Roof:Composition
-
Foundation Details:Slab
-
Exterior Features:Side Yard
-
Window Features:Insulated/Low-E windows
-
Patio And Porch Features:Covered
Interior
-
Interior Features:Crown Molding, Formal Entry/Foyer, High Ceilings, En-Suite Bath,Primary Bed - 1st Floor,Walk-In Closet(s)
-
Kitchen Features:Breakfast Bar, Kitchen Island, Kitchen open to Family Room, Soft Closing Cabinets, Walk-in Pantry
-
Laundry Features:Electric Dryer Hookup
-
Flooring:Carpet
-
Living Area:2221
-
Living Area Units:Square Feet
-
Stories:2
-
Countertops:Granite
Financial & Terms
-
Listing Terms:Cash
Location
-
Longitude:-95.458612
-
Latitude:29.430703
The Property
-
Property Type:Residential
-
Property Sub Type:Single Family Residence
-
Parcel Number:75774007008
-
Lot Features:Back Yard
-
Lot Size Area:0.1949
-
Lot Size Acres:0.1949
-
Lot Size Square Feet:8,489 Sqft
-
Lot Size Units:Acres
-
Lot Size Source:Appraisal District
-
Fencing:Back Yard
-
Road Surface Type:Concrete
Listing Agent
- Contact info:
- Agent phone:
- 1(832) 721-8193
- Office phone:
- (877) 366-2213
Taxes
-
Tax Year:2024
-
Tax Annual Amount:$10,695
Beds
-
Bedrooms Total:4
Baths
-
Bathrooms Full:2
-
Bathrooms Half:1
-
Bathrooms Total:3
The Listing
-
Virtual Tour URL:
Heating & Cooling
-
Cooling:Attic Fan
-
Cooling:true
-
Heating:Natural Gas
-
Heating:true
Utilities
-
Sewer:Public Sewer
-
Water Source:Public
Appliances
-
Appliances:ENERGY STAR Qualified Appliances
Schools
-
Elementary School:Nichols Mock Elementary
-
Middle School:Iowa Colony Junior High
-
High School District:3 - Alvin
-
High School:Iowa Colony High School
The Community
-
Subdivision Name:Sierra Vista West Sec 4
-
Community Features:Subdivision Tennis Court
-
Association:true
-
Association Fee:$900
-
Association Fee Frequency:Annually
-
Association Amenities:Basketball Court
-
Pool Area:true
-
Pool Private:false
Parking
-
Parking Features:Attached
-
Parking Total:2
-
Garage:true
-
Garage Spaces:2
-
Attached Garage:true
-
Carport:false
-
Covered Spaces:2
Monthly cost estimate

Asking price
$299,000
| Expense | Monthly cost |
|---|---|
|
Mortgage
This calculator is intended for planning and education purposes only. It relies on assumptions and information provided by you regarding your goals, expectations and financial situation, and should not be used as your sole source of information. The output of the tool is not a loan offer or solicitation, nor is it financial or legal advice. |
$1,601
|
| Taxes | $891 |
| Insurance | $82 |
| HOA fees | $75 |
| Utilities | $137 See report |
| Total | $2,786/mo.* |
| *This is an estimate |
Air Pollution Index
Provided by ClearlyEnergy
The air pollution index is calculated by county or urban area using the past three years data. The index ranks the county or urban area on a scale of 0 (best) - 100 (worst) across the United Sates.
Max Internet Speed
Provided by BroadbandNow®
This is the maximum advertised internet speed available for this home. Under 10 Mbps is in the slower range, and anything above 30 Mbps is considered fast. For heavier internet users, some plans allow for more than 100 Mbps.








































