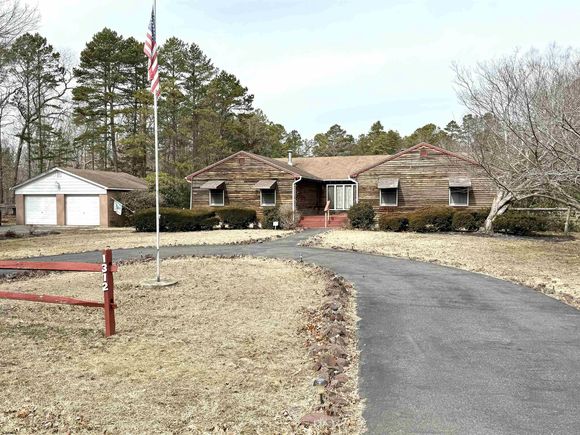1312 13th Avenue
Dorothy, NJ 08317
Map
- 4 beds
- 2 baths
- – sqft
- ~5 acre lot
More homes
Homesteaders Paradise!! 4 bedroom 2 bathroom U-shaped Ranch on 5 Acres with a 2 car detached garage and a wrap around deck!! This 2,740 square foot home has a ton of space. Through the front door you are greeted by a foyer with a large double coat closet. As you walk straight through the foyer, you enter a hallway that has 2 additional large closets. Through this hallway, you access 1 bathroom and 3 bedrooms including the master that has sliding doors out to the deck and its own connected master suite with a whirlpool tub. As you continue through the home there is a den/office and the kitchen/dining area/living room that is all open and connected. The kitchen has a large pantry, and access to the utility room. Through the utility room you enter into the largest of the bedrooms with a walk in closet and sliding doors out to the deck. There are 2 paved driveways on the property, a storage barn with a workshop in the rear, 3 wells, a greenhouse, a fenced in garden area with an electric fence, and a pond.

Last checked:
As a licensed real estate brokerage, Estately has access to the same database professional Realtors use: the Multiple Listing Service (or MLS). That means we can display all the properties listed by other member brokerages of the local Association of Realtors—unless the seller has requested that the listing not be published or marketed online.
The MLS is widely considered to be the most authoritative, up-to-date, accurate, and complete source of real estate for-sale in the USA.
Estately updates this data as quickly as possible and shares as much information with our users as allowed by local rules. Estately can also email you updates when new homes come on the market that match your search, change price, or go under contract.
Checking…
•
Last updated Apr 29, 2025
•
MLS# 593389 —
The Building
-
New Construction:no
-
Style:ranch
-
Siding/Exterior:wood shingle
-
Basement:crawlspace
-
Storms/Screens:combination
Interior
-
Interior Features:carbon monoxide detector, greenhouse, center kitchen island, smoke/fire alarm, whirlpool
-
Living Room:main level
-
Kitchen:main level
-
Family Room:main level
-
Utility Room:on main level
-
Other Rooms:den/TV room, dining area, eat-in kitchen, laundry/utility room, pantry, Primary BR on 1st floor
-
Flooring:wall to wall carpet, laminate
-
Fireplace:wood stove
Location
-
Latitude:39.407184
-
Longitude:-74.834688
The Property
-
Block #:8
-
Lot #:9
-
Lot Size:1-5 acres
-
Lot Dimensions:5 Acres
-
Outside Features:deck, paved road, porch
Listing Agent
- Contact info:
- Office phone:
- (609) 928-1212
Beds
-
Bedroom 1:main level
-
Bedroom 2:main level
-
Bedroom 3:on main level
-
Bedroom 4:on main level
Baths
-
Bath 1:on main level
-
Bath 2:on main level
Heating & Cooling
-
Heating:forced air, oil
-
Air Conditioning:central
Utilities
-
Water:well
-
Sewer:septic
The Community
-
Adult Community/55+:No
Parking
-
Parking Exterior:Three or More Cars
-
Garage:Two Car, Detached Garage, Auto Door Opener
-
Driveway:blacktop
Walk Score®
Provided by WalkScore® Inc.
Walk Score is the most well-known measure of walkability for any address. It is based on the distance to a variety of nearby services and pedestrian friendliness. Walk Scores range from 0 (Car-Dependent) to 100 (Walker’s Paradise).
Bike Score®
Provided by WalkScore® Inc.
Bike Score evaluates a location's bikeability. It is calculated by measuring bike infrastructure, hills, destinations and road connectivity, and the number of bike commuters. Bike Scores range from 0 (Somewhat Bikeable) to 100 (Biker’s Paradise).
Sale history
| Date | Event | Source | Price | % Change |
|---|---|---|---|---|
|
4/25/25
Apr 25, 2025
|
Sold | SJSRMLS | $420,000 | -12.5% |
|
3/10/25
Mar 10, 2025
|
Price Changed | SJSRMLS | $480,000 | -8.6% |
|
2/24/25
Feb 24, 2025
|
Listed / Active | SJSRMLS | $525,000 |


































