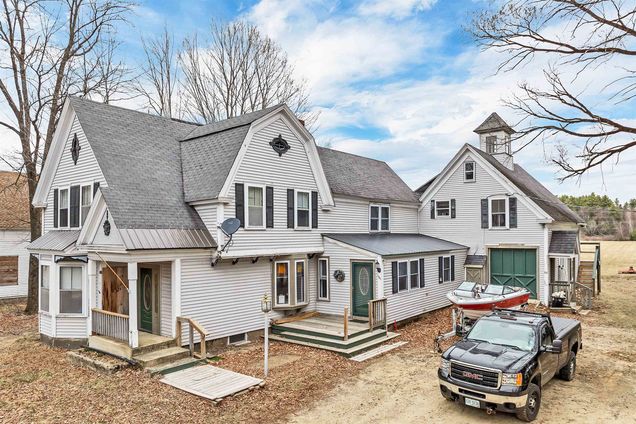1311 Village
Madison, NH 03875
Map
- – beds
- – baths
- 3,784 sqft
- 14,375 sqft lot
- $105 per sqft
- 1875 build
- – on site
Prime Investment Opportunity, Walk to Silver Lake! This spacious 3,700+ sq ft Victorian home perfectly blends timeless charm with modern updates. Located just steps from Silver Lake Beach and scenic snowmobile trails, this property offers both lifestyle and income potential in a highly desirable area. Classic features like bay windows and built-ins are complemented by extensive recent updates, including a brand new 2024 septic system, insulation, heating, siding, drilled well, plumbing, and electrical. Renovations are underway, and the home is being sold as-is, offering a fantastic opportunity for further customization and value-add. The main unit features a large, updated kitchen with stainless steel appliances and abundant storage. It opens to a dining area, a formal living room, a spacious den, and a ¾ bath with laundry. Upstairs, you’ll find three bright bedrooms and a full bath with a soaking tub. One bedroom connects to a private ¾ bath that can also serve as a lock-out for the studio in-law apartment—complete with its own entrance on the second floor of the main house. A separate 1-bedroom apartment is located above the barn/garage, featuring a private entrance, a great deck, bonus loft space, and separate utilities. The attached garage/barn offers even more storage or workshop potential. Much of the heavy lifting has already been done—now it’s your turn to bring your vision and make this property shine as a primary residence with rental income, multi-generation.

Last checked:
As a licensed real estate brokerage, Estately has access to the same database professional Realtors use: the Multiple Listing Service (or MLS). That means we can display all the properties listed by other member brokerages of the local Association of Realtors—unless the seller has requested that the listing not be published or marketed online.
The MLS is widely considered to be the most authoritative, up-to-date, accurate, and complete source of real estate for-sale in the USA.
Estately updates this data as quickly as possible and shares as much information with our users as allowed by local rules. Estately can also email you updates when new homes come on the market that match your search, change price, or go under contract.
Checking…
•
Last updated May 24, 2025
•
MLS# 5038595 —
This property is listed in more than one place. See it here.
The Building
-
Year Built:1875
-
Pre-Construction:No
-
Construction Status:Existing
-
Construction Materials:Wood Frame
-
Architectural Style:Multi-Family, Multi-Level, Victorian
-
Roof:Metal, Shingle - Asphalt
-
Foundation:Stone
-
Total Stories:2
-
Total Units:2
-
Approx SqFt Total:4456
-
Approx SqFt Total Finished:3,784 Sqft
-
Approx SqFt Finished Above Grade:3,784 Sqft
-
Approx SqFt Finished Below Grade:0 Sqft
-
Approx SqFt Unfinished Above Grade:672
-
Approx SqFt Unfinished Above Grade Source:Estimated
-
Approx SqFt Finished Above Grade Source:Estimated
-
Road Frontage Type:Paved, Public
Interior
-
Flooring:Carpet, Hardwood
-
Basement:Yes
-
Basement Description:Crawl Space, Partial, Stairs - Interior, Unfinished, Interior Access
-
Basement Access Type:Interior
-
Room 5 Type:Vacant
Room Dimensions
-
Room 18 Dimensions:Victorian
-
Room 19 Dimensions:1 bedroom w/ loft
Location
-
Directions:From Conway, take Conway Rd (RT113) through Madison, follow RT113 right as it turns to Village Road, property is the 4th house on the right after the Silver Lake Post office.
-
Map:118
-
Latitude:43.888507000000999
-
Longitude:-71.176269000000005
The Property
-
Property Class:Multi-Family
-
Seasonal:No
-
Lot:28
-
Lot Features:Field/Pasture, Lakes, Level, Near Paths, Near Shopping, Near Snowmobile Trails, Near Railroad, Near Hospital
-
Lot SqFt:14,375 Sqft
-
Lot Acres:0 Sqft
-
Zoning:02-Village
-
Exterior Features:Barn, Deck, Natural Shade, Porch - Covered, Beach Access
-
Driveway:Dirt, Gravel
-
Waterview:No
-
Waterfront:No
-
Water Body Name:Silver Lake
-
Water Body Type:Lake
-
Water Body Access:Yes
-
Water Access Details:Beach Access, Cross a Street to Access, Indirect, Not Adjoining, Municipal Residents Only
-
Water Restrictions:Yes
Listing Agent
- Contact info:
- Office phone:
- (603) 383-8080
Taxes
-
Tax Year:2024
-
Taxes TBD:No
-
Tax - Gross Amount:$3,490
Beds
-
Bedrooms - Level 4:4
Baths
-
Unit 1 Baths:2
-
Unit 2 Baths:1
The Listing
-
Unbranded Tour URL:
-
Price Per SqFt:105.44
-
Foreclosed/Bank-Owned/REO:No
Heating & Cooling
-
Heating:Oil, Baseboard, Hot Water
Utilities
-
Utilities:Cable - Available
-
Sewer:On-Site Septic Exists, Septic
-
Electric:Circuit Breaker(s)
-
Water Source:Drilled Well
Appliances
-
Appliances:Water Heater – Domestic
Schools
-
Elementary School:Madison Elementary School
-
Middle Or Junior School:A. Crosby Kennett Middle Sch
-
High School:A. Crosby Kennett Sr. High
-
School District:Madison
The Community
-
Covenants:No
Parking
-
Garage:Yes
-
Garage Capacity:1
Extra Units
-
Unit 1 Rooms:8
-
Unit 1 Bedrooms:2
-
Unit 1 Approx SqFt:2,200 Sqft
-
Unit 2 Bedrooms:1
-
Unit 2 Approx SqFt:576
-
Total 3+ BR Units:1
-
Unit 1 Info:Appliances Included, Ceiling Fan, Deck, Den
-
Unit 2 Info:Deck, Loft, Range - Electric, Refrigerator
Walk Score®
Provided by WalkScore® Inc.
Walk Score is the most well-known measure of walkability for any address. It is based on the distance to a variety of nearby services and pedestrian friendliness. Walk Scores range from 0 (Car-Dependent) to 100 (Walker’s Paradise).
Bike Score®
Provided by WalkScore® Inc.
Bike Score evaluates a location's bikeability. It is calculated by measuring bike infrastructure, hills, destinations and road connectivity, and the number of bike commuters. Bike Scores range from 0 (Somewhat Bikeable) to 100 (Biker’s Paradise).
Sale history
| Date | Event | Source | Price | % Change |
|---|---|---|---|---|
|
4/30/25
Apr 30, 2025
|
Listed / Active | PRIME_MLS | $399,000 | |
|
9/19/24
Sep 19, 2024
|
Listed / Active | PRIME_MLS | ||
|
9/19/24
Sep 19, 2024
|
Listed / Active | PRIME_MLS |





































