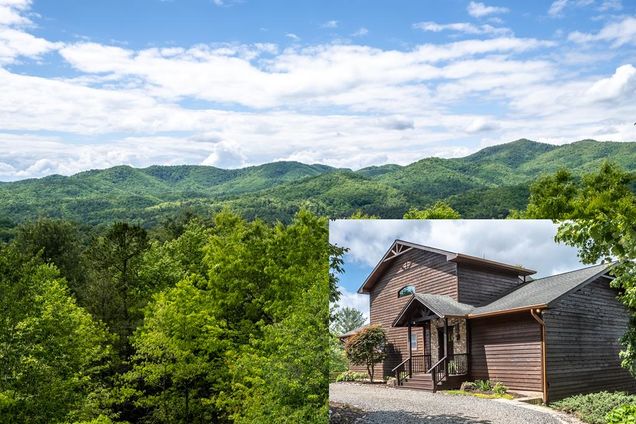1311 Daylily Drive
Marble, NC 28905
Map
- 3 beds
- 3 baths
- 4,506 sqft
- ~4 acre lot
- $154 per sqft
- 2007 build
- – on site
More homes
With STUNNING long-range mountain views and nearly 4 acres of wooded seclusion, this 3 bed, 3 bath beautifully upgraded chalet has custom touches at every turn. A circular driveway welcomes you, with meticulously maintained flower and shrubbery beds that accent the natural surroundings. The house, outbuilding, two levels of decks, plus a fire pit deck were all freshly stained or painted in 2024. Stepping inside, the foyer opens to a dramatic Great Room with hand-scraped hardwood floors, a vaulted ceiling, and a stacked-stone gas fireplace. Large chalet windows and double sliding doors frame panoramic mountain views and provide access to the upper-level deck and your 10' x 12' screened gazebo. The custom kitchen is a chef's dream! Abundant maple cabinetry, granite countertops, and stainless steel appliances, including a double oven. A laundry room with a utility sink and built-in cabinets is next to the kitchen. The MAIN LEVEL Master Suite is a luxurious retreat with vaulted ceiling, oversized walk-in closet, private deck access, and a luxurious en suite bath with dual vanities and his/hers shower heads. A spacious bonus room with wood walls and T&G wood vaulted ceiling, expansive views, and deck access completes this level. Upstairs is a SECOND Master Suite with a walk-in closet. The lower level features SO MUCH! Large recreation room with its own deck, PLUS a FULL BAR complete with live-edge countertop, beverage refrigerators, sink, dishwasher, and ice maker. You won't find a better place for happy hour! A bedroom, full bath, a workshop with built-in cabinetry, utility room with a second set of washer/dryer connections, and HUGE storage room (that could be used for any number of purposes) round out the lower level. With a 4-bedroom septic system in place, this home has the potential to become a 4-bedroom home! And with so many upgrades too numerous to list, you'll have to come experience this custom beauty for yourself! Call us today!

Last checked:
As a licensed real estate brokerage, Estately has access to the same database professional Realtors use: the Multiple Listing Service (or MLS). That means we can display all the properties listed by other member brokerages of the local Association of Realtors—unless the seller has requested that the listing not be published or marketed online.
The MLS is widely considered to be the most authoritative, up-to-date, accurate, and complete source of real estate for-sale in the USA.
Estately updates this data as quickly as possible and shares as much information with our users as allowed by local rules. Estately can also email you updates when new homes come on the market that match your search, change price, or go under contract.
Checking…
•
Last updated Jul 2, 2025
•
MLS# 415886 —
The Building
-
Year Built:2007
-
New Construction:false
-
Construction Materials:Frame, Wood Siding, Stone
-
Architectural Style:Chalet, Cabin
-
Roof:Shingle
-
Basement:Finished, Full
-
Exterior Features:Storage, Garden, Private Yard
-
Patio And Porch Features:Front Porch, Deck
-
Levels:One and One Half
-
Stories:1
-
Building Area Total:4506
-
Building Area Units:Square Feet
Interior
-
Interior Features:Ceiling Fan(s), Wet Bar, Sheetrock, Wood, Loft
-
Flooring:Wood, Carpet, Tile, Luxury Vinyl
-
Fireplace:true
-
Fireplaces Total:1
-
Fireplace Features:Gas Log
Room Dimensions
-
Living Area:4506
The Property
-
View:Mountain(s), Year Round, Long Range, Trees/Woods
-
View:true
-
Parcel Number:551404937897000
-
Property Type:Residential
-
Property Subtype:Residential
-
Property Condition:Resale
-
Lot Size Area:3.83
-
Lot Size Acres:3.83
-
Lot Size Units:Acres
-
Lot Size SqFt:166834.8
-
Frontage Type:None
-
Waterfront:false
Listing Agent
- Contact info:
- Agent phone:
- (828) 837-6400
- Office phone:
- (828) 837-3002
Taxes
-
Tax Lot:26B,C
Beds
-
Bedrooms Total:3
-
Master Bedroom Level:Main
Baths
-
Total Baths:3
-
Total Baths:3
-
Full Baths:3
The Listing
Heating & Cooling
-
Heating:Central, Heat Pump
-
Heating:true
-
Cooling:true
-
Cooling:Central Air, Heat Pump
Utilities
-
Sewer:Septic Tank
-
Water Source:Private, Well
Appliances
-
Appliances:Refrigerator, Range, Microwave, Dishwasher, Washer, Dryer
-
Laundry Features:Main Level
Schools
-
Elementary School District:Peachtree
-
Middle Or Junior School District:Peachtree
-
High School District:Peachtree
The Community
-
Subdivision Name:Valley River Mountain Estates
-
Senior Community:false
-
Association:true
-
Association Fee:250
Parking
-
Garage:false
-
Carport:false
-
Open Parking:true
-
Parking Features:Driveway, Gravel
Walk Score®
Provided by WalkScore® Inc.
Walk Score is the most well-known measure of walkability for any address. It is based on the distance to a variety of nearby services and pedestrian friendliness. Walk Scores range from 0 (Car-Dependent) to 100 (Walker’s Paradise).
Bike Score®
Provided by WalkScore® Inc.
Bike Score evaluates a location's bikeability. It is calculated by measuring bike infrastructure, hills, destinations and road connectivity, and the number of bike commuters. Bike Scores range from 0 (Somewhat Bikeable) to 100 (Biker’s Paradise).
Air Pollution Index
Provided by ClearlyEnergy
The air pollution index is calculated by county or urban area using the past three years data. The index ranks the county or urban area on a scale of 0 (best) - 100 (worst) across the United Sates.
Sale history
| Date | Event | Source | Price | % Change |
|---|---|---|---|---|
|
6/26/25
Jun 26, 2025
|
Sold | NEGBOR | $695,000 | -0.7% |
|
6/10/25
Jun 10, 2025
|
Pending | NEGBOR | $699,800 | |
|
5/21/25
May 21, 2025
|
Listed / Active | NEGBOR | $699,800 |



























































































