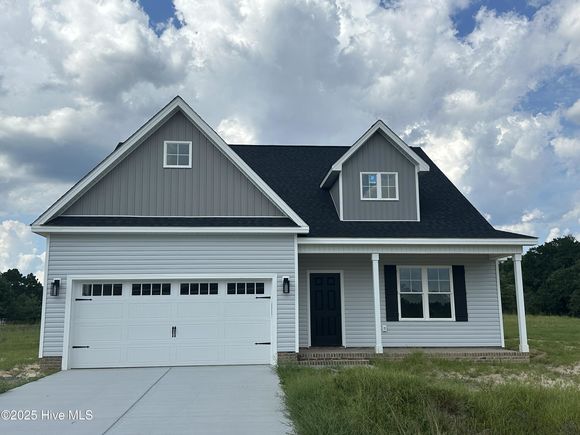131 Spring Meadows Drive
Aberdeen, NC 28315
Map
- 4 beds
- 2 baths
- 1,963 sqft
- ~1 acre lot
- $201 per sqft
- 2025 build
- – on site
Riley & Walker Development bring almost a decade of custom homebuilding experience to the Spring Meadows subdivision in Aberdeen. With the recent addition of 61 spacious homesites, this growing neighborhood now offers seven unique floorplans, including the 1963. No, 1963 is not the next spinoff of Yellowstone, but rather a 1963 sq ft home featuring 4 bedrooms and 2.5 bathrooms on just under an acre. The living room is open to the second story, with windows above, making this home seem even larger than it already is. The living room flows seamlessly into the formal dining room and then on to the kitchen, adding to the openness of the home. The first floor has a gas fireplace, granite countertops in the kitchen, and a half bath. Finishing the first floor, you will find the primary bedroom and it's ensuite with double vanity, large bathtub, and standalone shower with a seat.Moving to the second floor, you will find three additional bedrooms, a full bathroom, and a large loft, perfect for an office space, play room, or a study. The storage area over the garage is completely finished and ready to protect your items or be used as additional living space.Interior finishes include LVP flooring in the main living areas, carpet in the bedrooms and second story, stainless steel appliances, and sleek black fixtures, giving the home a fresh, modern feel.As a bonus, this home is backed by a home warranty, offering peace of mind.Spring Meadows is conveniently located just minutes from the world-class golf courses of Pinehurst and less than 50 minutes from Fort Bragg, making it perfect for commuters and golf enthusiasts alike. Enjoy the added benefit of a large community greenspace, providing room to relax, play, or connect with neighbors.

Last checked:
As a licensed real estate brokerage, Estately has access to the same database professional Realtors use: the Multiple Listing Service (or MLS). That means we can display all the properties listed by other member brokerages of the local Association of Realtors—unless the seller has requested that the listing not be published or marketed online.
The MLS is widely considered to be the most authoritative, up-to-date, accurate, and complete source of real estate for-sale in the USA.
Estately updates this data as quickly as possible and shares as much information with our users as allowed by local rules. Estately can also email you updates when new homes come on the market that match your search, change price, or go under contract.
Checking…
•
Last updated Jul 17, 2025
•
MLS# 100519599 —
The Building
-
Year Built:2025
-
Complete Date:2025-07-15
-
Construction:Wood Frame
-
Construction Type:Stick Built
-
Roof:Architectural Shingle
-
Stories:2.0
-
Stories/Levels:Two
-
Exterior Finish:Vinyl Siding
-
Foundation:Slab
-
SqFt - Heated:1,963 Sqft
-
Patio and Porch Features:Covered, Porch
-
Security Features:Smoke Detector(s)
Interior
-
Interior Features:Ceiling Fan(s), Walk-In Closet(s), Gas Log, Master Downstairs, Kitchen Island
-
# Rooms:10
-
Dining Room Type:Formal
-
Flooring:Carpet, Vinyl, Laminate, LVT/LVP
-
Fireplace:1
Financial & Terms
-
Terms:Cash, USDA Loan, VA Loan, FHA, Conventional
Location
-
Directions to Property:From Sandpit Rd, turn onto Spring Meadows Dr and the home will be the third one on the left.
-
Location Type:Mainland
-
City Limits:No
The Property
-
Property Type:A
-
Subtype:Single Family Residence
-
Lot Features:Interior Lot
-
Lot Dimensions:144x176x136x288
-
Lot SqFt:40,511 Sqft
-
Waterfront:No
-
Zoning:PINEBL
-
Acres Total:0.93
-
Fencing:None
-
Road Type/Frontage:Paved, Private Road
Listing Agent
- Contact info:
- Agent phone:
- (910) 920-8925
- Office phone:
- (910) 693-3300
Taxes
-
Tax Year:2024
Beds
-
Bedrooms:4
Baths
-
Total Baths:2.00
-
Full Baths:2
Heating & Cooling
-
Heating:Forced Air, Heat Pump
-
Heated SqFt:1800 - 1999
-
Cooling:Central Air, Heat Pump
Utilities
-
Utilities:Water Connected
-
Water Heater:Electric
-
Sewer:Septic Tank
-
Water Source:Municipal Water
Appliances
-
Appliances/Equipment:Built-In Microwave, Range, Dishwasher
Schools
-
School District:Moore County Schools
The Community
-
Subdivision:Spring Meadows
-
Secondary Subdivision:N/A
-
HOA: Association Fee 1/Year:400.00
-
HOA and Neigh Amenities:Maint - Comm Areas, Street Lights
-
HOA:Yes
Parking
-
Garage & Parking: Total # Garage Spaces:2.00
-
Garage & Parking: Attached Garage Spaces:2.00
-
Parking Features:Garage Faces Front, Paved
Monthly cost estimate

Asking price
$395,000
| Expense | Monthly cost |
|---|---|
|
Mortgage
This calculator is intended for planning and education purposes only. It relies on assumptions and information provided by you regarding your goals, expectations and financial situation, and should not be used as your sole source of information. The output of the tool is not a loan offer or solicitation, nor is it financial or legal advice. |
$2,115
|
| Taxes | N/A |
| Insurance | $108 |
| Utilities | $145 See report |
| Total | $2,368/mo.* |
| *This is an estimate |
Soundscore™
Provided by HowLoud
Soundscore is an overall score that accounts for traffic, airport activity, and local sources. A Soundscore rating is a number between 50 (very loud) and 100 (very quiet).
Air Pollution Index
Provided by ClearlyEnergy
The air pollution index is calculated by county or urban area using the past three years data. The index ranks the county or urban area on a scale of 0 (best) - 100 (worst) across the United Sates.
Sale history
| Date | Event | Source | Price | % Change |
|---|---|---|---|---|
|
7/17/25
Jul 17, 2025
|
Listed / Active | HIVE | $395,000 |





























