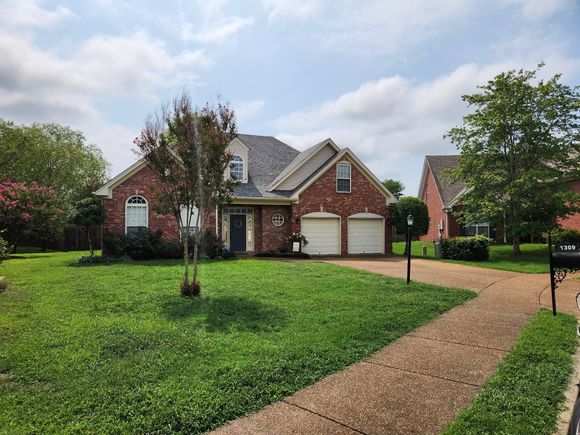1309 Morton Mill Ct
Nashville, TN 37221
Map
- 4 beds
- 3 baths
- 2,753 sqft
- $1 per sqft
- 2003 build
- – on site
You have to see this beautiful, 3 or 4BR executive home in a quiet cul-de-sac with gorgeous hardwood floors, gourmet kitchen with granite counters, stainless appliances and large pantry, large primary suite on the main floor with double vanity, separate tub/shower and walk-in closet, open floor plan with powder room downstairs, two large bedrooms upstairs with a 2nd full bathroom plus a huge bonus or 4th bedroom with closet and extra storage. Fantastic fully fenced backyard with covered patio & string lights perfect for entertaining or just relaxing! Large laundry room downstairs with washer/dryer connections (Tenant to furnish washer/dryer). All just a short walk to the community pool, greenway and walking trails. Or a short drive to the golf course, interstate, shopping, restaurants and groceries. Relatively new HVAC with upgraded air purification system! Owners will provide lawncare & landscape maintenance with an extra $50/month fee Tenants responsible for all utilities - electric, gas, water/sewer, trash and internet Max of two small/medium dogs considered with owner approval and pet deposit. No cats. Absolutely NO SMOKING anywhere on the property! Resident Benefit Package included for $25/month Property will be available on/about 8/1/25. Showings start the week of 6/30.

Last checked:
As a licensed real estate brokerage, Estately has access to the same database professional Realtors use: the Multiple Listing Service (or MLS). That means we can display all the properties listed by other member brokerages of the local Association of Realtors—unless the seller has requested that the listing not be published or marketed online.
The MLS is widely considered to be the most authoritative, up-to-date, accurate, and complete source of real estate for-sale in the USA.
Estately updates this data as quickly as possible and shares as much information with our users as allowed by local rules. Estately can also email you updates when new homes come on the market that match your search, change price, or go under contract.
Checking…
•
Last updated Jun 26, 2025
•
MLS# 2923671 —
The Building
-
Year Built:2003
-
Year Built Details:EXIST
-
New Construction:false
-
Construction Materials:Brick
-
Roof:Asphalt
-
Stories:2
-
Levels:Two
-
Building Area Units:Square Feet
-
Building Area Total:2753
-
Above Grade Finished Area:2753
-
Above Grade Finished Area Units:Square Feet
-
Below Grade Finished Area Units:Square Feet
Interior
-
Interior Features:Primary Bedroom Main Floor
-
Fireplace:false
-
Fireplace Features:Family Room, Gas
-
Laundry Features:Electric Dryer Hookup, Washer Hookup
-
Furnished:Unfurnished
Room Dimensions
-
Living Area:2753
-
Living Area Units:Square Feet
Financial & Terms
-
Lease Term:Other
-
Availability Date:2025-08-01
-
Rent Includes:None
Location
-
Directions:From Nashville take I40 West to exit 196 toward Bellevue. Left on Hwy 70S approx .7 mi to right on Sawyer Brown Rd approx 1.3 mi to right on Old Harding Rd approx .4 mi to right on Morton Mill Rd approx .4 mi to left on Morton Mill Ct. Home on the left
-
Latitude:36.06085638
-
Longitude:-86.95021315
The Property
-
Parcel Number:142130B20000CO
-
Property Type:Residential Lease
-
Property Subtype:Single Family Residence
-
Lot Size Units:Acres
-
View:false
-
Fencing:Back Yard
-
Property Attached:false
Listing Agent
- Contact info:
- Agent phone:
- (615) 543-8502
- Office phone:
- (615) 543-8502
Beds
-
Bedrooms Total:4
-
Main Level Bedrooms:1
Baths
-
Total Baths:3
-
Full Baths:2
-
Half Baths:1
Heating & Cooling
-
Heating:Central, Forced Air, Natural Gas
-
Heating:true
-
Cooling:Central Air, Electric
-
Cooling:true
Utilities
-
Utilities:Electricity Available, Water Available
-
Sewer:Public Sewer
-
Water Source:Public
Appliances
-
Appliances:Electric Range, Dishwasher, Disposal, ENERGY STAR Qualified Appliances, Freezer, Ice Maker, Microwave, Refrigerator, Stainless Steel Appliance(s)
Schools
-
Elementary School:Harpeth Valley Elementary
-
Middle Or Junior School:Bellevue Middle
-
High School:James Lawson High School
The Community
-
Subdivision Name:Riverside
-
Waterfront:false
-
Pool Private:true
-
Pool Features:In Ground
-
Association:false
-
Pets Allowed:Call
Parking
-
Parking Total:4
-
Parking Features:Garage Faces Front, Driveway
-
Garage:true
-
Attached Garage:true
-
Garage Spaces:2
-
Covered Spaces:2
-
Carport:false
-
Open Parking Spaces:2
Walk Score®
Provided by WalkScore® Inc.
Walk Score is the most well-known measure of walkability for any address. It is based on the distance to a variety of nearby services and pedestrian friendliness. Walk Scores range from 0 (Car-Dependent) to 100 (Walker’s Paradise).
Bike Score®
Provided by WalkScore® Inc.
Bike Score evaluates a location's bikeability. It is calculated by measuring bike infrastructure, hills, destinations and road connectivity, and the number of bike commuters. Bike Scores range from 0 (Somewhat Bikeable) to 100 (Biker’s Paradise).
Transit Score®
Provided by WalkScore® Inc.
Transit Score measures a location's access to public transit. It is based on nearby transit routes frequency, type of route (bus, rail, etc.), and distance to the nearest stop on the route. Transit Scores range from 0 (Minimal Transit) to 100 (Rider’s Paradise).
Soundscore™
Provided by HowLoud
Soundscore is an overall score that accounts for traffic, airport activity, and local sources. A Soundscore rating is a number between 50 (very loud) and 100 (very quiet).
Air Pollution Index
Provided by ClearlyEnergy
The air pollution index is calculated by county or urban area using the past three years data. The index ranks the county or urban area on a scale of 0 (best) - 100 (worst) across the United Sates.






































