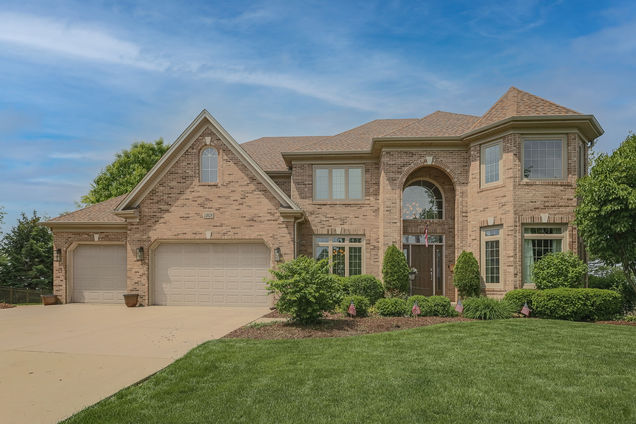13026 Rockfish Lane
Plainfield, IL 60585
Map
- 5 beds
- 5 baths
- 4,084 sqft
- 13,504 sqft lot
- $171 per sqft
- 2004 build
- – on site
More homes
Pride of ownership abounds in this move-in ready executive-style North Plainfield home! Nestled on a cul-de-sac in the lovely Shenandoah subdivision, the brick-faced exterior & professional landscaping make great first impressions only to be outdone by the soaring two-story entry which allows a ton of natural light to flood the space. The expansive first floor features gleaming hw floors that flow past the quaint sitting room, elegant dining room area and and into the gourmet open concept kitchen which offers over-sized cabinetry, a stainless appliance package including a double oven and butler's pantry! The adjoining great room is bright and airy & makes family time & entertaining a breeze while the large private office has a private balcony and can easily be flexed into space for guests. The large private backyard overlooks the lush & serene greenspace while the large deck & patio combo provides even more space to relax & entertain! The second floor features 4 spacious bedrooms, 3 full baths, and 2 en-suites including the enormous primary suite which boasts a dedicated sitting area, fireplace, WIC & spa-like bath with soaker tub, separate walk-in shower enclosure and water closet! The deep-pour finished basement extends the living space and is where you will find 10 foot ceilings, an additional full-sized bedroom, full bath & rec area! Recent updates include tear-off & gutters (2020), siding (2019), Sump Pump (2022) & much more! This home is a short walk to several area amenities including a walking/bike path, large outdoor park and popular dog-park! Plainfield North Schools!


Last checked:
As a licensed real estate brokerage, Estately has access to the same database professional Realtors use: the Multiple Listing Service (or MLS). That means we can display all the properties listed by other member brokerages of the local Association of Realtors—unless the seller has requested that the listing not be published or marketed online.
The MLS is widely considered to be the most authoritative, up-to-date, accurate, and complete source of real estate for-sale in the USA.
Estately updates this data as quickly as possible and shares as much information with our users as allowed by local rules. Estately can also email you updates when new homes come on the market that match your search, change price, or go under contract.
Checking…
•
Last updated Apr 18, 2025
•
MLS# 11422663 —
The Building
-
Year Built:2004
-
Rebuilt:No
-
New Construction:false
-
New Construction:No
-
Roof:Asphalt
-
Basement:Full
-
Foundation Details:Concrete Perimeter
-
Exterior Features:Balcony, Deck, Patio, Stamped Concrete Patio, Storms/Screens, Fire Pit
-
Disability Access:No
-
Living Area Source:Builder
Interior
-
Room Type:Bedroom 5, Breakfast Room, Foyer, Pantry
-
Rooms Total:10
-
Interior Features:Vaulted/Cathedral Ceilings, Bar-Dry, Hardwood Floors, First Floor Bedroom, In-Law Arrangement, First Floor Laundry, Built-in Features, Walk-In Closet(s)
-
Fireplaces Total:1
-
Fireplace Features:Attached Fireplace Doors/Screen, Gas Log, Gas Starter
-
Fireplace Location:Family Room
-
Laundry Features:Gas Dryer Hookup, In Unit, Sink
Room Dimensions
-
Living Area:4084
Location
-
Directions:W on 135th St Turn right onto Blakely Dr Turn left onto Northland Dr Turn left onto Rock Fish Ln
-
Location:70443
-
Location:22029
The Property
-
Parcel Number:0701321130140000
-
Property Type:Residential
-
Location:A
-
Lot Features:Irregular Lot, Lake Front, Landscaped, Pond(s), Water View, Lake Access, Sidewalks, Waterfront
-
Lot Size Dimensions:13554
-
Lot Size Acres:0.31
-
Lot Size Source:County Records
-
Waterfront:true
Listing Agent
- Contact info:
- Agent phone:
- (815) 690-3670
- Office phone:
- (630) 778-5800
Taxes
-
Tax Year:2020
-
Tax Annual Amount:13099.8
Beds
-
Bedrooms Total:5
-
Bedrooms Possible:5
Baths
-
Baths:5
-
Full Baths:4
-
Half Baths:1
The Listing
-
Short Sale:Not Applicable
-
Special Listing Conditions:None
Heating & Cooling
-
Heating:Natural Gas, Zoned
-
Cooling:Central Air
Utilities
-
Sewer:Public Sewer
-
Water Source:Lake Michigan
Appliances
-
Appliances:Double Oven, Dishwasher, Refrigerator, Washer, Dryer, Disposal, Wine Refrigerator, Gas Cooktop
Schools
-
Elementary School:Eagle Pointe Elementary School
-
Elementary School District:202
-
Middle Or Junior School:Heritage Grove Middle School
-
Middle Or Junior School District:202
-
High School:Plainfield North High School
-
High School District:202
The Community
-
Community Features:Park, Lake, Sidewalks, Street Lights, Street Paved
-
Association Fee:300
-
Association Fee Includes:Other
-
Association Fee Frequency:Annually
-
Master Assoc Fee Frequency:Not Required
Parking
-
Garage Type:Attached
-
Garage Spaces:3
-
Garage Onsite:Yes
-
Garage Ownership:Owned
Soundscore™
Provided by HowLoud
Soundscore is an overall score that accounts for traffic, airport activity, and local sources. A Soundscore rating is a number between 50 (very loud) and 100 (very quiet).
Air Pollution Index
Provided by ClearlyEnergy
The air pollution index is calculated by county or urban area using the past three years data. The index ranks the county or urban area on a scale of 0 (best) - 100 (worst) across the United Sates.
Sale history
| Date | Event | Source | Price | % Change |
|---|---|---|---|---|
|
8/10/22
Aug 10, 2022
|
Sold | MRED | $700,000 | 4.5% |
|
6/7/22
Jun 7, 2022
|
Sold Subject To Contingencies | MRED | $670,000 | |
|
6/2/22
Jun 2, 2022
|
Listed / Active | MRED | $670,000 |



























































