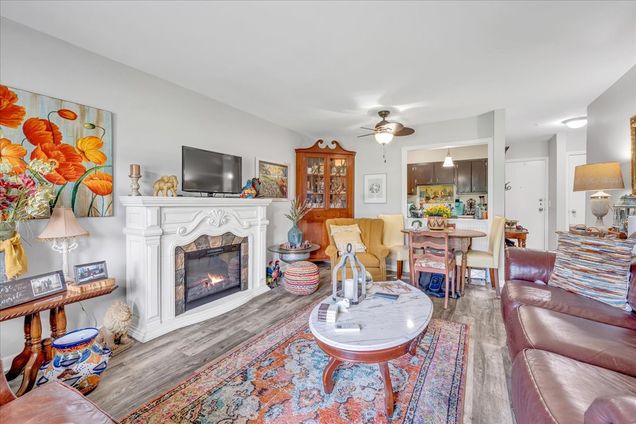1302 Doctor Martin Luther King Jr B Unit 5
Murfreesboro, TN 37130
Map
- 1 bed
- 1 bath
- 729 sqft
- $191 per sqft
- 1963 build
- – on site
Affordable 1 Bedroom Condo in Prime Murfreesboro Location – 1302 Dr. Martin Luther King Blvd Unit 5 Looking for affordable housing in Murfreesboro, TN? This charming 1 bedroom, 1 bathroom condo offers comfort, convenience, and character—all in a location that puts you close to everything! Step inside and be greeted by a warm, open-concept living and dining space featuring durable luxury vinyl plank flooring, updated neutral paint, and large windows that bring in natural light. The cozy living room includes direct access to a landscaped common area and plenty of space for relaxing or entertaining. The galley-style kitchen is equipped with rich cabinetry, updated countertops, and full-size appliances. Stylish details like the striped accent wall and colorful decor create a cheerful vibe that feels like home. Just off the kitchen, the full bath showcases updated tile surround and contemporary finishes. The spacious bedroom accommodates large furniture and offers abundant storage options. You’ll also love the walk-in laundry and closet area—ideal for keeping everything organized and within reach. Located in a secure building with interior corridors and mail service, this unit is part of a well-maintained complex with easy access to local parks, shopping, MTSU, and Murfreesboro’s growing downtown. The peaceful common areas and inviting lobby offer a welcoming space for residents and guests. Why rent when you can own? Perfect for first-time buyers, downsizers, or investors looking for an affordable condo for sale in Murfreesboro, TN. Don’t miss your chance to own in one of the city’s most convenient areas!

Last checked:
As a licensed real estate brokerage, Estately has access to the same database professional Realtors use: the Multiple Listing Service (or MLS). That means we can display all the properties listed by other member brokerages of the local Association of Realtors—unless the seller has requested that the listing not be published or marketed online.
The MLS is widely considered to be the most authoritative, up-to-date, accurate, and complete source of real estate for-sale in the USA.
Estately updates this data as quickly as possible and shares as much information with our users as allowed by local rules. Estately can also email you updates when new homes come on the market that match your search, change price, or go under contract.
Checking…
•
Last updated Jul 16, 2025
•
MLS# 2942589 —
The Building
-
Year Built:1963
-
Year Built Details:EXIST
-
New Construction:false
-
Construction Materials:Stucco
-
Architectural Style:Traditional
-
Stories:1
-
Levels:One
-
Common Walls:2+ Common Walls
-
Basement:Slab
-
Patio And Porch Features:Patio
-
Security Features:Smoke Detector(s)
-
Unit Number:5
-
Building Area Units:Square Feet
-
Building Area Total:729
-
Building Area Source:Assessor
-
Above Grade Finished Area:729
-
Above Grade Finished Area Units:Square Feet
-
Above Grade Finished Area Source:Assessor
-
Below Grade Finished Area Source:Assessor
-
Below Grade Finished Area Units:Square Feet
Interior
-
Interior Features:Entrance Foyer, Redecorated
-
Flooring:Vinyl
-
Fireplace:false
-
Laundry Features:Electric Dryer Hookup, Washer Hookup
Room Dimensions
-
Living Area:729
-
Living Area Units:Square Feet
-
Living Area Source:Assessor
Location
-
Directions:From I-24E, Exit 78B, Old Fort Pkwy, Right on NW Broad St, Left on Dr. Martin Luther King Blvd., Condos on Right.
-
Latitude:35.83560547
-
Longitude:-86.37124893
The Property
-
Parcel Number:103H A 00200 R0066884
-
Property Type:Residential
-
Property Subtype:Flat Condo
-
Lot Size Units:Acres
-
View:false
-
Property Attached:true
Listing Agent
- Contact info:
- Agent phone:
- (615) 838-0653
- Office phone:
- (615) 895-9710
Taxes
-
Tax Annual Amount:858
Beds
-
Bedrooms Total:1
-
Main Level Bedrooms:1
Baths
-
Total Baths:1
-
Full Baths:1
The Listing
-
Virtual Tour URL Unbranded:
-
Special Listing Conditions:Standard
Heating & Cooling
-
Heating:Central
-
Heating:true
-
Cooling:Central Air
-
Cooling:true
Utilities
-
Utilities:Water Available, Cable Connected
-
Sewer:Public Sewer
-
Water Source:Public
Appliances
-
Appliances:Oven, Range, Dishwasher, Microwave, Refrigerator, Stainless Steel Appliance(s)
Schools
-
Elementary School:Hobgood Elementary
-
Middle Or Junior School:Whitworth-Buchanan Middle School
-
High School:Riverdale High School
The Community
-
Subdivision Name:Mercvury Manor
-
Senior Community:false
-
Waterfront:false
-
Pool Private:false
-
Association:true
-
$162Association Fee:
-
Association Fee Includes:Exterior Maintenance, Maintenance Grounds, Insurance, Pest Control, Trash
-
Association Fee Frequency:Monthly
-
Association Fee 2:450
-
Association Fee 2 Frequency:One Time
Parking
-
Parking Total:2
-
Parking Features:Asphalt
-
Garage:false
-
Attached Garage:false
-
Carport:false
-
Open Parking Spaces:2
Monthly cost estimate

Asking price
$139,900
| Expense | Monthly cost |
|---|---|
|
Mortgage
This calculator is intended for planning and education purposes only. It relies on assumptions and information provided by you regarding your goals, expectations and financial situation, and should not be used as your sole source of information. The output of the tool is not a loan offer or solicitation, nor is it financial or legal advice. |
$749
|
| Taxes | $71 |
| Insurance | $38 |
| HOA fees | $162 |
| Utilities | $107 See report |
| Total | $1,127/mo.* |
| *This is an estimate |
Soundscore™
Provided by HowLoud
Soundscore is an overall score that accounts for traffic, airport activity, and local sources. A Soundscore rating is a number between 50 (very loud) and 100 (very quiet).
Air Pollution Index
Provided by ClearlyEnergy
The air pollution index is calculated by county or urban area using the past three years data. The index ranks the county or urban area on a scale of 0 (best) - 100 (worst) across the United Sates.
Sale history
| Date | Event | Source | Price | % Change |
|---|---|---|---|---|
|
7/16/25
Jul 16, 2025
|
Coming Soon | REALTRACS | $139,900 |






























