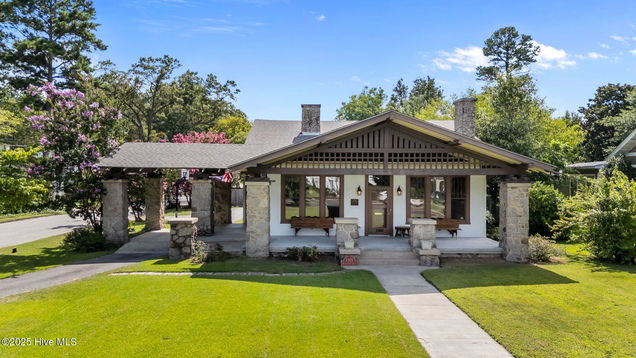1301 Nash Street
Wilson, NC 27893
Map
- 4 beds
- 2 baths
- 2,272 sqft
- 14,810 sqft lot
- $143 per sqft
- 1920 build
- – on site
Located in the West Nash Historic District, The Smith-Bishop House is on the National Register of Historic Places. With Oliver Nestus Freeman stonework it has been described as the ''most robust of three significant Western Stick style bungalows in Wilson. It was built in 1918 for William B Smith, the president of Planters Bank and the developer of West End Park. This one-story house features a broad front gable filled with a decorative lattice; a similar, but smaller gable shelters the porte cochere on the West End Avenue elevation. The noteworthy use of granite for the massive pillars and exterior end, half-shoulder chimney is also characteristic with the form in Wilson. Uncommon here are the stuccoed walls with woodshingled gables and the triple twelve-over-one sash windows which flank the central entrance. Also noteworthy are the notched exposed rafters. The interior focuses on a massive granite fireplace and has French doors and modest woodwork. Like many of the other houses on West Nash Street, the Smith-Bishop House has a yard shaded by large oak trees. A distinctive feature here is the use of short stone pedestals to mark the sidewalk and the front corners of the lot.''(Tom Butchko, Author). House boasts well-appointed Kitchen with center island, granite counters, tiled backsplash, and stainless appliances, including gas stove. Formal Living and Dining Rooms. Master Bedroom with en-suite bath. 2 Guest Rooms down with Full Bath in Hall. 4th Guest Room or Bonus Room Up. In-ground Salt-water Pool and wired Pool House make this a perfect house for entertaining.

Last checked:
As a licensed real estate brokerage, Estately has access to the same database professional Realtors use: the Multiple Listing Service (or MLS). That means we can display all the properties listed by other member brokerages of the local Association of Realtors—unless the seller has requested that the listing not be published or marketed online.
The MLS is widely considered to be the most authoritative, up-to-date, accurate, and complete source of real estate for-sale in the USA.
Estately updates this data as quickly as possible and shares as much information with our users as allowed by local rules. Estately can also email you updates when new homes come on the market that match your search, change price, or go under contract.
Checking…
•
Last updated Jul 17, 2025
•
MLS# 100519644 —
This home is listed in more than one place. See it here.
The Building
-
Year Built:1920
-
Construction:Wood Frame
-
Construction Type:Stick Built
-
Roof:Composition
-
Stories:2.0
-
Stories/Levels:One and One Half
-
Exterior Finish:Stone Veneer, Stucco
-
Foundation:Crawl Space
-
SqFt - Heated:2,272 Sqft
-
Patio and Porch Features:Covered, Patio, Porch
Interior
-
Interior Features:Ceiling Fan(s), Solid Surface, Kitchen Island, Master Downstairs
-
# Rooms:7
-
Dining Room Type:Formal
-
Flooring:Tile, Wood
-
Fireplace:1
-
Laundry Features:In Kitchen, Laundry Closet
Financial & Terms
-
Terms:Cash, Conventional
Location
-
Directions to Property:Nash St to West End Ave, home on right on corner of Nash St and West End.
-
Location Type:Mainland
-
City Limits:Yes
The Property
-
Property Type:A
-
Subtype:Single Family Residence
-
Lot Features:Corner Lot
-
Lot Dimensions:75 x 200
-
Lot SqFt:14,810 Sqft
-
Waterfront:No
-
Zoning:GR6
-
Acres Total:0.34
-
Fencing:Back Yard
-
Other Structures:Pool House
-
Road Type/Frontage:Public (City/Cty/St)
Listing Agent
- Contact info:
- Agent phone:
- (252) 205-6146
- Office phone:
- (252) 291-3600
Taxes
-
Tax Year:2024
-
Property Taxes:$1,410.60
Beds
-
Bedrooms:4
Baths
-
Total Baths:2.00
-
Full Baths:2
Heating & Cooling
-
Heating:Heat Pump
-
Heated SqFt:2200 - 2399
-
Cooling:Central Air, Heat Pump
-
Fuel Tank:Fuel Tank
Utilities
-
Utilities:Sewer Connected, Water Connected
-
Water Heater:Natural Gas
-
Sewer:Municipal Sewer
-
Water Source:Municipal Water
Appliances
-
Appliances/Equipment:Built-In Electric Oven, Dishwasher, Range, Gas Cooktop
The Community
-
Subdivision:West End Park
-
Secondary Subdivision:N/A
-
On-Site Pool/Spa:In Ground
-
HOA:No
Parking
-
Garage & Parking: Total Carport Spaces:1.00
-
Garage & Parking: Attached Carport Spaces:1.00
-
Parking Features:Off Street, Paved
Monthly cost estimate

Asking price
$325,000
| Expense | Monthly cost |
|---|---|
|
Mortgage
This calculator is intended for planning and education purposes only. It relies on assumptions and information provided by you regarding your goals, expectations and financial situation, and should not be used as your sole source of information. The output of the tool is not a loan offer or solicitation, nor is it financial or legal advice. |
$1,740
|
| Taxes | $117 |
| Insurance | $89 |
| Utilities | $227 See report |
| Total | $2,173/mo.* |
| *This is an estimate |
Soundscore™
Provided by HowLoud
Soundscore is an overall score that accounts for traffic, airport activity, and local sources. A Soundscore rating is a number between 50 (very loud) and 100 (very quiet).
Air Pollution Index
Provided by ClearlyEnergy
The air pollution index is calculated by county or urban area using the past three years data. The index ranks the county or urban area on a scale of 0 (best) - 100 (worst) across the United Sates.
Sale history
| Date | Event | Source | Price | % Change |
|---|---|---|---|---|
|
7/17/25
Jul 17, 2025
|
Listed / Active | HIVE | $325,000 |













































