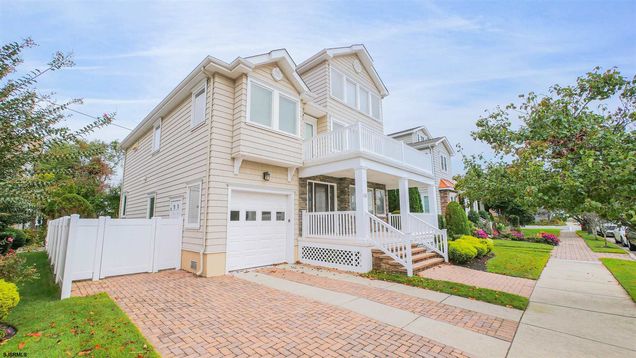13 S Vendome
Margate, NJ 08402
Map
- 4 beds
- 2.5 baths
- – sqft
- 4,000 sqft lot
- 2006 build
More homes
BEST SOUTHSIDE MARGATE PROPERTY!!! FANTASTIC OPPORTUNITY TO OWN SO CLOSE TO THE BEACH! DON'T MISS OUT!! Ocean views are seen from the multiple decks and also the Primary Suite. The interior highlights include hardwood floors throughout, multi-zone HVAC, and a 3 stop elevator. The first level features 3 spacious guest bedrooms, a ceramic tiled bath, and the laundry room. The second level offers a bright, open and airy floor plan. There is a Great room with a wet bar, wine refridgerator, built-in glass & wood cabinetry, and a free-standing dual sided gas fireplace. The spacious Dining area flows seamlessly into the eat-in Chef's Kitchen featuring stainless steel appliances, a 6 burner gas stove, multiple cabinets, granite countertops and a large center island. There is also seating at the L-shaped counter. Completing the main living space is the Den, an Office area plus a powder room. The front balcony is easily accessed from both the Great room & Dining area making it the perfect place for entertaining friends, enjoying the ocean breeze, and lounging in the afternoon sun. The 3rd level features the huge primary suite with water views, vaulted ceilings, 2 large walk-in closets, whirlpool tub, shower and linen closet. Complementing this property is a large private fenced yard, heated garage plus off-street parking for 3 cars. 13 S. Vendome Avenue is located close to Margate's popular restaurants, miniature golf, ice cream parlors, shopping, the ocean, and wonderful white sandy beaches!

Last checked:
As a licensed real estate brokerage, Estately has access to the same database professional Realtors use: the Multiple Listing Service (or MLS). That means we can display all the properties listed by other member brokerages of the local Association of Realtors—unless the seller has requested that the listing not be published or marketed online.
The MLS is widely considered to be the most authoritative, up-to-date, accurate, and complete source of real estate for-sale in the USA.
Estately updates this data as quickly as possible and shares as much information with our users as allowed by local rules. Estately can also email you updates when new homes come on the market that match your search, change price, or go under contract.
Checking…
•
Last updated Jul 17, 2025
•
MLS# 596357 —
The Building
-
New Construction:no
-
Age:16-20 years
-
Style:contemporary
-
Siding/Exterior:stone, vinyl
-
Basement:crawlspace
-
Storms/Screens:insulated glass, screens
Interior
-
Interior Features:bar, cathedral ceiling, carbon monoxide detector, elevator, center kitchen island, storage, skylight(s), smoke/fire alarm, walk-in closet, whirlpool
-
Living Room:main level
-
Kitchen:main level
-
Dining Room:main level
-
Family Room:main level
-
Utility Room:on lower level
-
Other Rooms:breakfast nook, den/TV room, dining room, eat-in kitchen, great room, laundry/utility room
-
Flooring:hardwood, tile
-
Fireplace:freestanding, gas log, living room
-
Includes:blinds, shades
Location
-
Latitude:39.323103
-
Longitude:-74.509891
The Property
-
Location:See Remarks, Water View
-
Block #:122
-
Lot #:7.02
-
Lot Size:<1 acre
-
Lot Dimensions:50 X 80
-
Outside Features:fenced yard, patio, porch, Enclosed Outside Shower
Listing Agent
- Contact info:
- Office phone:
- (609) 822-4200
Beds
-
Bedroom 1:upper level
-
Bedroom 2:lower level
-
Bedroom 3:on lower level
-
Bedroom 4:on lower level
Baths
-
Bath 1:on upper level
-
Bath 2:on lower level
-
Powder Room:on main level
Heating & Cooling
-
Heating:forced air, natural gas, multi-zone
-
Air Conditioning:ceiling fan(s), central, electric, multi-zoned
Utilities
-
Water:public
-
Water Heater:gas
-
Sewer:public sewer
Appliances
-
Appliances:disposal, dishwasher, dryer, gas stove, microwave, refrigerator, self-cleaning oven, washer
The Community
-
Subdivision:Parkway Section
-
Adult Community/55+:No
Parking
-
Parking Exterior:Three or More Cars
-
Garage:One Car, Auto Door Opener, Attached Garage, Heated Garage
-
Driveway:concrete
Walk Score®
Provided by WalkScore® Inc.
Walk Score is the most well-known measure of walkability for any address. It is based on the distance to a variety of nearby services and pedestrian friendliness. Walk Scores range from 0 (Car-Dependent) to 100 (Walker’s Paradise).
Bike Score®
Provided by WalkScore® Inc.
Bike Score evaluates a location's bikeability. It is calculated by measuring bike infrastructure, hills, destinations and road connectivity, and the number of bike commuters. Bike Scores range from 0 (Somewhat Bikeable) to 100 (Biker’s Paradise).
Soundscore™
Provided by HowLoud
Soundscore is an overall score that accounts for traffic, airport activity, and local sources. A Soundscore rating is a number between 50 (very loud) and 100 (very quiet).
Sale history
| Date | Event | Source | Price | % Change |
|---|---|---|---|---|
|
7/8/25
Jul 8, 2025
|
Sold | SJSRMLS | $2,300,000 | -8.0% |
|
6/19/25
Jun 19, 2025
|
Price Changed | SJSRMLS | $2,500,000 | -7.4% |
|
5/17/25
May 17, 2025
|
Listed / Active | SJSRMLS | $2,700,000 |








































