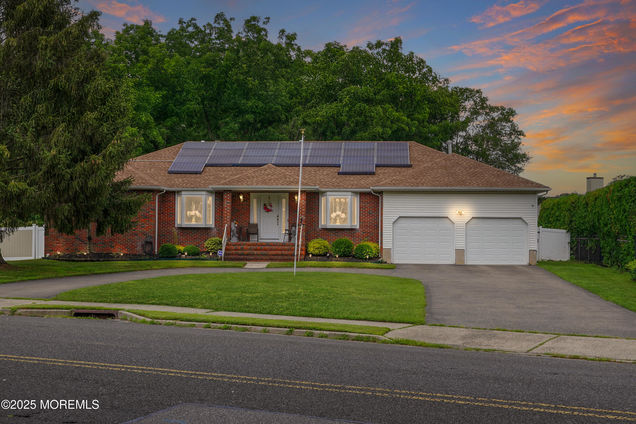13 New Friendship Road
Howell, NJ 07731
Map
- 4 beds
- 3 baths
- 2,506 sqft
- $339 per sqft
- – on site
Pull up to your oversized circular driveway and discover this brick-faced ranch, perfectly situated in the heart of Howell. Boasting over 2,500 square feet of living space, this home is designed for comfort and entertaining. The heart of the home beckons with a gourmet kitchen, complete with stainless steel appliances and ample counter space for culinary creations. Your family room offers an inviting wood burning fireplace that seamlessly flows into the elegant formal living room. With room to seat a crowd, the dining room sets the stage for unforgettable gatherings. The home's thoughtful layout features three bedrooms and two full bathrooms on one side, while the opposite wing offers a private bedroom and full bath perfect for guests, extended family, or a potential in-law suite. Outside you will notice a spacious deck overlooking a large paver patio with a charming gazebo, perfect for relaxing or entertaining. Enjoy summer days in the above-ground pool, with plenty of grassy area for play or lounging. A true backyard retreat! The expansive basement offers the best of both worlds, half has been thoughtfully finished to create a comfortable living and entertainment space. The other half? Storage galore. Whether you're a hobbyist, collector, or just need room to tuck everything away neatly, you'll be amazed by the sheer amount of storage this area provides. Convenient Bilco doors offer direct access to the backyard. Additional highlights include a brand new Timberline roof (2022) with energy-efficient solar panels offering low electric bills. New Hot Water Heater (2022), New Furnace (2021) and New Air Conditioner (2022)

Last checked:
As a licensed real estate brokerage, Estately has access to the same database professional Realtors use: the Multiple Listing Service (or MLS). That means we can display all the properties listed by other member brokerages of the local Association of Realtors—unless the seller has requested that the listing not be published or marketed online.
The MLS is widely considered to be the most authoritative, up-to-date, accurate, and complete source of real estate for-sale in the USA.
Estately updates this data as quickly as possible and shares as much information with our users as allowed by local rules. Estately can also email you updates when new homes come on the market that match your search, change price, or go under contract.
Checking…
•
Last updated Jul 17, 2025
•
MLS# 22521342 —
The Building
-
Construction Materials:Brick
-
Building Area Total:2506.0
-
Architectural Style:Ranch
-
Roof:Timberline
-
Basement:true
-
Basement:Bilco Style Doors, Full, Partially Finished
-
Solar Panels:true
-
Door Features:Sliding Doors
-
Exterior Features:Swimming
-
Building Features:None
-
Patio And Porch Features:Patio
Interior
-
Interior Features:Recessed Lighting
-
Rooms Total:14
-
Stories:2
-
Fireplace:true
-
Fireplaces Total:1
Room Dimensions
-
Living Area:2506.0
Location
-
Directions:US Highway 9 To New Friendship Road
The Property
-
Property Type:Residential
-
Property Subtype:Single Family Residence
-
Other Structures:Shed, Gazebo, Shed(s)
-
Lot Features:Fenced Area
-
Parcel Number:21-00079-07-00001-02
-
Topography:Level
-
Waterfront:false
-
Inclusions:Dishwasher, Central Vacuum, Stove, Refrigerator
-
Exclusions:Personal Belongings, Washer and Dryer, Dining Room Chandelier, Hall Light, pool robot
Listing Agent
- Contact info:
- Agent phone:
- (732) 364-0300
Beds
-
Bedrooms Total:4
Baths
-
Main Level Bathrooms:3
-
Total Baths:3.0
-
Total Baths:3
-
Full Baths:3
Heating & Cooling
-
Heating:Natural Gas, Forced Air
-
Heating:true
-
Cooling:true
-
Cooling:Central Air
Utilities
-
Sewer:Public Sewer
-
Water Source:Public
-
Green Energy Generation:Solar Panels
The Community
-
Subdivision Name:None
-
Association:false
-
Pool Features:Above Ground
Parking
-
Parking Features:Direct Access, Circular Driveway, Double Wide Drive, Oversized
-
Garage:true
-
Garage Spaces:2.0
-
Attached Garage:false
Monthly cost estimate

Asking price
$850,000
| Expense | Monthly cost |
|---|---|
|
Mortgage
This calculator is intended for planning and education purposes only. It relies on assumptions and information provided by you regarding your goals, expectations and financial situation, and should not be used as your sole source of information. The output of the tool is not a loan offer or solicitation, nor is it financial or legal advice. |
$4,551
|
| Taxes | N/A |
| Insurance | $233 |
| Utilities | N/A |
| Total | $4,784/mo.* |
| *This is an estimate |
Soundscore™
Provided by HowLoud
Soundscore is an overall score that accounts for traffic, airport activity, and local sources. A Soundscore rating is a number between 50 (very loud) and 100 (very quiet).
Sale history
| Date | Event | Source | Price | % Change |
|---|---|---|---|---|
|
7/17/25
Jul 17, 2025
|
Listed / Active | MOMLS | $850,000 | 161.5% (12.3% / YR) |
|
5/11/12
May 11, 2012
|
MOMLS | $325,000 |
































































