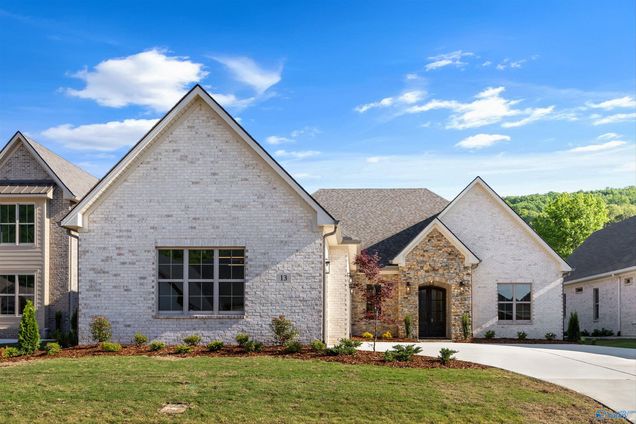13 Havenstone Way
Gurley, AL 35748
Map
- 3 beds
- 4 baths
- 2,826 sqft
- 10,454 sqft lot
- $267 per sqft
- – on site
More homes
Stunning one-level custom brick and stone home with breathtaking mountain views! Step inside to 12 ft ceilings in the foyer with detailed trim, hardwood floors throughout, and an open floor plan ideal for entertaining. The family room features coffered ceilings, a fireplace, built-ins with floating shelves. Chef’s kitchen includes a 10 ft island, glass cabinet doors, induction cooktop, and a large walk-in pantry w/ fridge. Enjoy meals in the elegant dining room. The Owner’s Suite offers vaulted ceilings, a spa-like bath with zero-entry shower, freestanding tub with trim accents, floor-mount faucet, and a spacious walk-in closet. Outdoor living shines with a screened-in porch, FP, lower patio

Last checked:
As a licensed real estate brokerage, Estately has access to the same database professional Realtors use: the Multiple Listing Service (or MLS). That means we can display all the properties listed by other member brokerages of the local Association of Realtors—unless the seller has requested that the listing not be published or marketed online.
The MLS is widely considered to be the most authoritative, up-to-date, accurate, and complete source of real estate for-sale in the USA.
Estately updates this data as quickly as possible and shares as much information with our users as allowed by local rules. Estately can also email you updates when new homes come on the market that match your search, change price, or go under contract.
Checking…
•
Last updated Jul 18, 2025
•
MLS# 21894516 —
The Building
-
New Construction:true
-
Builder Name:DAVID-BRYAN HOMES
-
Architectural Style:Ranch/1 Story
-
Foundation Details:Slab
-
Window Features:Double Pane Windows
-
Patio And Porch Features:Covered Porch
-
Green Energy Efficient:Water Heater
-
Construction Materials:Fiber Cement
Interior
-
Rooms Total:6
-
Levels:One
-
Fireplace:true
-
Fireplaces Total:2
-
Fireplace Features:Outside
Room Dimensions
-
Living Area:2826
-
Kitchen Length:13
-
Kitchen Width:19
-
Dining Room Length:13
-
Dining Room Width:16
-
Family Room Length:19
-
Family Room Width:16
-
Master Bedroom Length:15
-
Bedroom 2 Length:13
-
Bedroom 2 Width:13
-
Bedroom 3 Length:15
-
Bedroom 3 Width:12
-
Bathroom 4 Length:12
-
Bathroom 4 Width:21
Location
-
Directions:From Hwy 431 South/ Governors Dr , Left On Eastern Bypass, Past Hampton Cove, Left Onto Mcmullen Lane, Right Onto Lyla's Gate, Left Onto Havenstone Way
The Property
-
Parcel Number:1903080000002.125
-
Property Type:Residential
-
Property Subtype:Single Family Residence
-
Property Condition:New Construction
-
Property Attached:false
-
Lot Size Acres:0.24
-
Lot Size Units:Acres
-
Lot Size Dimensions:70 x 150
-
Lot Size Area:0.24
-
Lot Size Square Feet:10454.4
-
Exterior Features:Curb/Gutters
Listing Agent
- Contact info:
- No listing contact info available
Taxes
-
Tax Lot:50
Beds
-
Bedrooms Total:3
-
Master Bedroom Level:First
Baths
-
Total Baths:3.25
-
Total Baths:4
-
Full Baths:2
-
Three Quarter Baths:1
-
Half Baths:1
Heating & Cooling
-
Heating:Central 1
-
Heating:true
-
Cooling:Central 1
-
Cooling:true
Utilities
-
Sewer:Public Sewer
-
Water Source:Public
Appliances
-
Appliances:Cooktop
Schools
-
Elementary School:Hampton Cove
-
Middle School:Hampton Cove
-
High School:Huntsville
The Community
-
Subdivision Name:Mcmullen Cove
-
Community Features:Gated
-
Association:true
-
Association Amenities:Clubhouse
-
Association Fee:$1,400
-
Association Fee Frequency:Annually
-
Association Name:Mcmullen Cove Home Owners
Parking
-
Parking Features:Garage-Three Car
Sale history
| Date | Event | Source | Price | % Change |
|---|---|---|---|---|
|
7/18/25
Jul 18, 2025
|
Listed / Active | VMLS | $736,654 | -2.7% |
|
4/28/25
Apr 28, 2025
|
Sold | VMLS | $756,884 |







































