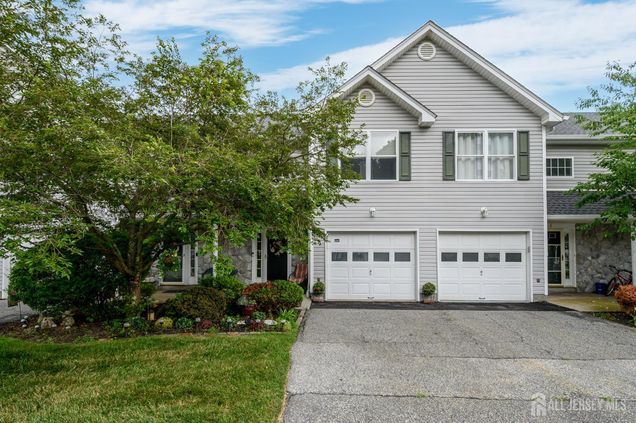13 Beechmont Terrace
Hamburg, NJ 07419
Map
- 2 beds
- 2 baths
- 1,441 sqft
- $232 per sqft
- 2001 build
- – on site
Walden Village II premieres this beautifully updated 2 Bed 1.5 Bath Townhome with 1 Car Garage, ready and waiting for you! Beautifully maintained inside and out in a desirable community with plenty of upgrades and amenities, it's the perfect blend of comfortable living with modern conveniences. Step in to the light and bright main level to find a spacious interior with generous room sizes, durable lifetime laminate flooring, and plenty of natural light all through. Spacious open layout makes for seamless living and entertaining. Sliders off the sun soaked dining area open to your own private patio, great for al fresco dining. Cozy electric fireplace in the living area is perfect for those crisp nights! Sizable Eat-in-Kitchen is fully equipped with newer SS GE Appliances, granite counters, and ample cabinet storage. Guest 1/2 bath, garage access, and laundry/utility room access adds to the convenience. A newer HVAC unit ensures year-round comfort, along with a newer washer and water heater. Head upstairs to find the oversized primary bedroom, offering two walk-in closets and access to the upgraded full main bath. Secondary bedroom makes the perfect home office, guest room etc. 1 car garage with driveway parking, central air/forced heat, and amenities to enjoy such as the outdoor pool, playground and tennis courts. Conveniently located to both Route 23 and Route 94 for an easy commute. Don't wait! Come & see TODAY!!

Last checked:
As a licensed real estate brokerage, Estately has access to the same database professional Realtors use: the Multiple Listing Service (or MLS). That means we can display all the properties listed by other member brokerages of the local Association of Realtors—unless the seller has requested that the listing not be published or marketed online.
The MLS is widely considered to be the most authoritative, up-to-date, accurate, and complete source of real estate for-sale in the USA.
Estately updates this data as quickly as possible and shares as much information with our users as allowed by local rules. Estately can also email you updates when new homes come on the market that match your search, change price, or go under contract.
Checking…
•
Last updated Jul 16, 2025
•
MLS# 2600835R —
This home is listed in more than one place. See it here.
The Building
-
Year Built:2001
-
Architectural Style:Townhouse
-
Structure Type:Townhouse
-
Roof:Asphalt
-
Levels:Two
-
Stories:2
-
Stories Total:2
-
Exterior Features:Open Porch(es)
-
Window Features:Blinds
-
Patio And Porch Features:Porch
-
Building Area Total:1441
-
Basement:false
Interior
-
Interior Features:Blinds, Drapes-See Remarks, Shades-Existing, Kitchen, Laundry Room, Bath Half, Living Room, Dining Room, Utility Room, 2 Bedrooms, Attic, Bath Full, None
-
Flooring:Carpet
-
Living Area:1441
-
Rooms Total:5
-
Fireplace:true
-
Fireplace Features:Decorative
-
Fireplaces Total:1
-
Kitchen Area:87.263888888
-
Kitchen Features:Eat-in Kitchen, Separate Dining Area
-
Dining Room Features:Living Dining Combo
Room Dimensions
-
Living Area Units:Square Feet
-
Living Room Area:146.208333333
-
Living Room Length:14.5
-
Living Room Width:10.083333333
-
Kitchen Length:10.166666666
-
Kitchen Width:8.583333333
-
Dining Room Area:135.770833333
-
Dining Room Length:11.083333333
-
Dining Room Width:12.25
-
Bedroom 2 Length:10.75
-
Bedroom 2 Area:129.895833333
-
Bedroom 2 Width:12.083333333
-
Master Bedroom Area:309.069444444
-
Master Bedroom Length:12.833333333
-
Master Bedroom Width:24.083333333
Financial & Terms
-
Ownership:Fee Simple
Location
-
Latitude:41.1413406
-
Longitude:-74.60329709999999
The Property
-
Property Type:Residential
-
Property Subtype:Townhouse,Condo/TH
-
Property Attached:false
-
Parcel Number:11000671400007
-
Lot Features:Level
-
Lot Size SqFt:0 Sqft
-
Lot Size Dimensions:0.00 x 0.00
-
Fencing:Fencing/Wall
Listing Agent
- Contact info:
- No listing contact info available
Taxes
-
Tax Year:2024
-
Tax Annual Amount:$5,074
Beds
-
Bedrooms Total:2
-
Master Bedroom Features:Walk-In Closet(s)
Baths
-
Baths:2
-
Baths:1.5
-
Full Baths:1
-
Half Baths:1
-
Bathroom Features:Tub Shower
Heating & Cooling
-
Heating:Forced Air
-
Heating:true
-
Cooling:Central Air
Utilities
-
Utilities:Electricity Connected
-
Sewer:Public Sewer
-
Water Source:Public
-
Gas:Natural Gas
Appliances
-
Appliances:Dishwasher
The Community
-
Subdivision Name:Walden Village Ii
-
Community Features:Outdoor Pool
-
Association Fee Frequency:Monthly
-
Association Fee Includes:Common Area Maintenance
-
Pool Features:Outdoor Pool
-
Senior Community:false
-
Maintenance Expense:$390
Parking
-
Parking Features:1 Car Width
-
Garage:true
-
Attached Garage:true
-
Carport:false
-
Open Parking:true
Monthly cost estimate

Asking price
$335,000
| Expense | Monthly cost |
|---|---|
|
Mortgage
This calculator is intended for planning and education purposes only. It relies on assumptions and information provided by you regarding your goals, expectations and financial situation, and should not be used as your sole source of information. The output of the tool is not a loan offer or solicitation, nor is it financial or legal advice. |
$1,793
|
| Taxes | $422 |
| Insurance | $92 |
| Utilities | $112 See report |
| Total | $2,419/mo.* |
| *This is an estimate |
Air Pollution Index
Provided by ClearlyEnergy
The air pollution index is calculated by county or urban area using the past three years data. The index ranks the county or urban area on a scale of 0 (best) - 100 (worst) across the United Sates.
Sale history
| Date | Event | Source | Price | % Change |
|---|---|---|---|---|
|
7/16/25
Jul 16, 2025
|
Listed / Active | AJMLS | $335,000 |






































