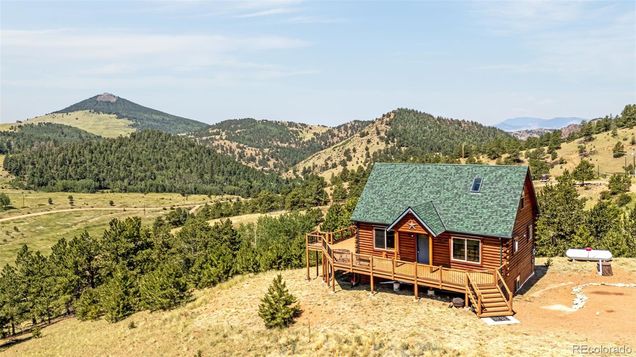1298 Copper Mountain Drive
Cripple Creek, CO 80813
Map
- 4 beds
- 3 baths
- 2,133 sqft
- ~1 acre lot
- $221 per sqft
- 2003 build
- – on site
Welcome to Cripple Creek Mountain Estates—a peaceful mountain community nestled high in the Colorado Rockies, where the views are endless and the lifestyle is pure freedom. We’re just minutes from the historic town of Cripple Creek, yet worlds away from the noise and stress of city life. Whether you’re dreaming of a quiet weekend getaway or planning your future mountain home, this neighborhood offers something truly special.” Surrounded by towering pines and rugged rock formations, this neighborhood sits at nearly 9,000 feet, offering breathtaking mountain views, crisp alpine air, and an abundance of Colorado wildlife—from elk and deer to wild turkeys and foxes. Residents here enjoy access to a full-service community clubhouse, complete with a heated indoor pool, fitness center, tennis courts, and even disc golf. And with large private lots, year-round road maintenance, and the option for short-term rentals, Cripple Creek Mountain Estates is both a smart investment and an ideal place to unplug.” This well-maintained log cabin offers the perfect blend of rustic charm and modern comfort, nestled on a private one-acre treed lot with stunning panoramic views that will take your breath away. Step outside to the wrap-around deck, with new staining underway—perfect for stargazing, grilling, or entertaining guests while soaking in the peaceful mountain surroundings. Inside, you're welcomed by updated hardwood floors and a floor-to-ceiling stone fireplace that brings warmth and character to the main living area. The master bedroom is located upstairs in a cozy loft-style setup, offering privacy and elevated views. Downstairs, the finished walkout basement features a custom bar, additional bedroom, and a full bath—ideal for guests, a game room, or even a rental suite. You'll also appreciate the new roof installed in 2024, giving you peace of mind for years to come.

Last checked:
As a licensed real estate brokerage, Estately has access to the same database professional Realtors use: the Multiple Listing Service (or MLS). That means we can display all the properties listed by other member brokerages of the local Association of Realtors—unless the seller has requested that the listing not be published or marketed online.
The MLS is widely considered to be the most authoritative, up-to-date, accurate, and complete source of real estate for-sale in the USA.
Estately updates this data as quickly as possible and shares as much information with our users as allowed by local rules. Estately can also email you updates when new homes come on the market that match your search, change price, or go under contract.
Checking…
•
Last updated Jul 18, 2025
•
MLS# 6970730 —
This home is listed in more than one place. See it here, and here.
The Building
-
Year Built:2003
-
Construction Materials:Log
-
Building Area Total:2133
-
Building Area Source:Public Records
-
Structure Type:House
-
Roof:Shingle
-
Levels:Two
-
Basement:true
-
Architectural Style:Rustic
-
Exterior Features:Balcony
-
Patio And Porch Features:Deck, Wrap Around
-
Window Features:Double Pane Windows, Skylight(s)
-
Above Grade Finished Area:1305
-
Below Grade Finished Area:828
-
Property Attached:false
Interior
-
Furnished:Furnished
-
Flooring:Carpet, Wood
-
Fireplaces Total:1
-
Fireplace Features:Family Room
Room Dimensions
-
Living Area:2133
Financial & Terms
-
Ownership:Individual
-
Possession:Closing/DOD, Immediate
Location
-
Latitude:38.77340524
-
Longitude:-105.185795
The Property
-
Property Type:Residential
-
Property Subtype:Single Family Residence
-
Parcel Number:R0001874
-
Zoning:R-1
-
Lot Features:Many Trees, Mountainous
-
Lot Size Area:0.89
-
Lot Size Acres:0.89
-
Lot Size SqFt:38,768 Sqft
-
Lot Size Units:Acres
-
Exclusions:Seller personal property and staging
-
Fencing:None
-
Road Surface Type:Gravel
Listing Agent
- Contact info:
- Agent phone:
- (985) 688-4156
- Office phone:
- (719) 535-0355
Taxes
-
Tax Year:2024
-
Tax Annual Amount:$735
Beds
-
Bedrooms Total:4
-
Main Level Bedrooms:4
Baths
-
Total Baths:3
-
Full Baths:2
-
Half Baths:1
-
Main Level Baths:3
Heating & Cooling
-
Heating:Baseboard
-
Cooling:None
Utilities
-
Utilities:Cable Available, Electricity Available, Natural Gas Available, Natural Gas Connected, Propane
-
Sewer:Septic Tank
-
Well Type:Community
-
Water Included:Yes
-
Water Source:Shared Well
Appliances
-
Appliances:Dishwasher, Disposal, Dryer, Microwave, Oven, Refrigerator, Washer
Schools
-
Elementary School:Cresson
-
Elementary School District:Cripple Creek-Victor RE-1
-
Middle Or Junior School:Cripple Creek-Victor
-
Middle Or Junior School District:Cripple Creek-Victor RE-1
-
High School:Cripple Creek-Victor
-
High School District:Cripple Creek-Victor RE-1
The Community
-
Subdivision Name:Cripple Creek Mountain Estates
-
Association Amenities:Clubhouse, Fitness Center, Pool, Tennis Court(s)
-
Association:true
-
Association Name:Cripple Creek Mountain Estates POA
-
Association Fee:$300
-
Association Fee Frequency:Annually
-
Association Fee Annual:$300
-
Association Fee Total Annual:$300
-
Senior Community:false
Parking
-
Parking Total:2
-
Parking Features:Gravel
-
Attached Garage:false
Monthly cost estimate

Asking price
$472,000
| Expense | Monthly cost |
|---|---|
|
Mortgage
This calculator is intended for planning and education purposes only. It relies on assumptions and information provided by you regarding your goals, expectations and financial situation, and should not be used as your sole source of information. The output of the tool is not a loan offer or solicitation, nor is it financial or legal advice. |
$2,527
|
| Taxes | $61 |
| Insurance | $220 |
| HOA fees | $25 |
| Utilities | $150 See report |
| Total | $2,983/mo.* |
| *This is an estimate |
Air Pollution Index
Provided by ClearlyEnergy
The air pollution index is calculated by county or urban area using the past three years data. The index ranks the county or urban area on a scale of 0 (best) - 100 (worst) across the United Sates.







































