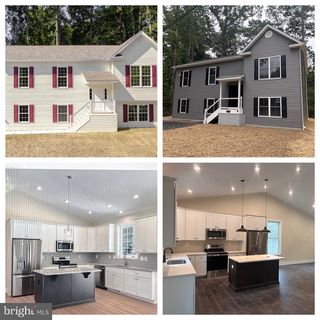12954 Soundings Road is no longer available, but here are some other homes you might like:
-

-
 5 photos
5 photos -
 45 photos
45 photos -
 2 photos
2 photos -
 27 photos
27 photos -
![]() 45 photos
45 photos -
![]() 7 photos
7 photos -
![]() 2 photos
2 photos -
![]() 5 photos
5 photos -
![]() 1 photo
1 photo -
![]() 29 photos
29 photos
- End of Results
-
No homes match your search. Try resetting your search criteria.
Reset search
Nearby Cities
- Aquasco Homes for Sale
- California Homes for Sale
- Callaway Homes for Sale
- Calvert Beach Homes for Sale
- Chesapeake Ranch Estates Homes for Sale
- Golden Beach Homes for Sale
- Leonardtown Homes for Sale
- Lexington Park Homes for Sale
- Long Beach Homes for Sale
- Lusby Homes for Sale
- Piney Point Homes for Sale
- Prince Frederick Homes for Sale
- Solomons Homes for Sale
- St. George Island Homes for Sale
- St. Leonard Homes for Sale
- Tall Timbers Homes for Sale
- Wildewood Homes for Sale
Nearby ZIP Codes
- 20619 Homes for Sale
- 20620 Homes for Sale
- 20630 Homes for Sale
- 20634 Homes for Sale
- 20636 Homes for Sale
- 20650 Homes for Sale
- 20653 Homes for Sale
- 20657 Homes for Sale
- 20659 Homes for Sale
- 20674 Homes for Sale
- 20676 Homes for Sale
- 20678 Homes for Sale
- 20680 Homes for Sale
- 20684 Homes for Sale
- 20685 Homes for Sale
- 20688 Homes for Sale
- 20690 Homes for Sale
- 20692 Homes for Sale
- 21634 Homes for Sale
- 21669 Homes for Sale






