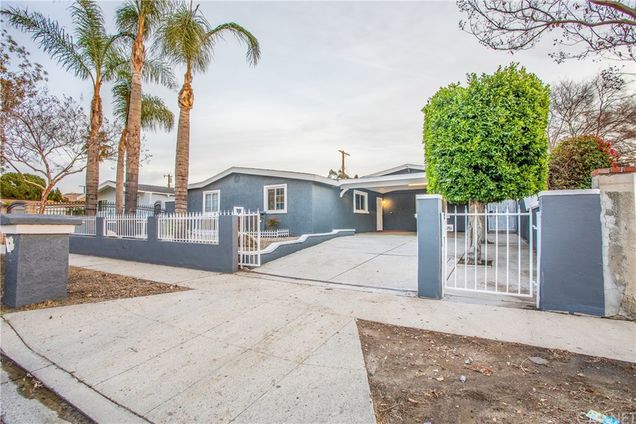12952 Desmond Street
Pacoima, CA 91331
Map
- 5 beds
- 4 baths
- 1,955 sqft
- 5,948 sqft lot
- $342 per sqft
- 1957 build
- – on site
More homes
OH MY Goodness! NOW! You have got to see this! Make life easy with this attractive 1955 sq ft 5 Bed + 4 FULL baths HOME, smartly set on a 5948 sq ft size lot. The strategic layout of the rooms provides a unique opportunity for this to be a real estate asset that truly helps with the monthly payment. Not only that.. BUT WAIT! there’s more... is move-in-ready what you are looking for?... You have come to the right place. Your NEW Home provides Luxury at an amazing value. Walk in and feel welcomed by the romantic gas burning fireplace. You will love the contemporary color scheme, the updated Kitchen(s) and baths meant to dazzle your taste to call this Home and Home Office. With locally available Fiber Optic High Speed internet sit down and be ready to ZOOM to your next meeting; or drive anywhere in LA quick with easy access to the interchange connecting multiple 118 405 210 and 5 FWYs. Did we mention the Master Bed includes private en suite bath. One more thing... in addition with the large carport gated parking. There’s an addl. 100 sq ft storage room too. Then, at last when you need a break from it all... slip out to the secluded patio and beautifully appointed backyard is for your choice of an oasis of tranquility or a place to fire up the built-in BBQ and celebrate... Livin La Vida Loca! Te veo pronto!

Last checked:
As a licensed real estate brokerage, Estately has access to the same database professional Realtors use: the Multiple Listing Service (or MLS). That means we can display all the properties listed by other member brokerages of the local Association of Realtors—unless the seller has requested that the listing not be published or marketed online.
The MLS is widely considered to be the most authoritative, up-to-date, accurate, and complete source of real estate for-sale in the USA.
Estately updates this data as quickly as possible and shares as much information with our users as allowed by local rules. Estately can also email you updates when new homes come on the market that match your search, change price, or go under contract.
Checking…
•
Last updated Apr 20, 2025
•
MLS# SR21002511 —
The Building
-
Year Built:1957
-
Year Built Source:Public Records
-
New Construction:No
-
Construction Materials:Stucco
-
Total Number Of Units:1
-
Structure Type:House
-
Stories Total:1
-
Common Walls:2+ Common Walls
-
Faces:North
Interior
-
Features:Block Walls, Ceiling Fan(s), Copper Plumbing Full, Corian Counters, Pantry
-
Levels:One
-
Entry Location:Carport
-
Kitchen Features:Granite Counters, Kitchen Open to Family Room, Quartz Counters, Remodeled Kitchen, Walk-In Pantry
-
Eating Area:Area, In Kitchen
-
Flooring:Laminate, Vinyl
-
Room Type:All Bedrooms Down, Kitchen, Living Room, Main Floor Bedroom, Main Floor Master Bedroom, Master Bathroom, Master Bedroom
-
Living Area Units:Square Feet
-
Fireplace:Yes
-
Fireplace:Living Room
-
Laundry:Gas & Electric Dryer Hookup, In Closet, Stackable, Washer Hookup, Washer Included
-
Laundry:1
Room Dimensions
-
Living Area:1955.00
Location
-
Directions:South on Paxton, right on Bradley, left on Desmond
-
Latitude:34.28492400
-
Longitude:-118.41459900
The Property
-
Subtype:Single Family Residence
-
Zoning:LAR1
-
Lot Features:Back Yard, Front Yard, Landscaped
-
Lot Size Area:5948.0000
-
Lot Size Acres:0.1365
-
Lot Size SqFt:5948.00
-
Lot Size Source:Assessor
-
View:None
-
Property Attached:1
-
Additional Parcels:No
-
Other Structures:Storage
-
Land Lease:No
-
Lease Considered:No
Listing Agent
- Contact info:
- No listing contact info available
Taxes
-
Tax Census Tract:1042.01
-
Tax Tract:21502
-
Tax Lot:101
Beds
-
Total Bedrooms:5
-
Main Level Bedrooms:5
Baths
-
Total Baths:4
-
Bathroom Features:Bathtub, Low Flow Shower, Low Flow Toilet(s), Shower in Tub, Quartz Counters
-
Full & Three Quarter Baths:4
-
Main Level Baths:4
-
Full Baths:4
The Listing
-
Special Listing Conditions:Standard
-
Parcel Number:2527006026
Heating & Cooling
-
Heating:1
-
Heating:Natural Gas
-
Cooling:Yes
-
Cooling:Wall/Window Unit(s)
Utilities
-
Utilities:Cable Connected, Electricity Connected, Natural Gas Connected, Sewer Connected, Water Connected
-
Sewer:Public Sewer
-
Water Source:Public
Appliances
-
Appliances:Dishwasher, Gas Oven, Gas Range, Gas Water Heater, Microwave, Range Hood, Refrigerator, Water Line to Refrigerator
-
Included:Yes
Schools
-
High School District:Los Angeles Unified
The Community
-
Features:Gutters, Sidewalks, Street Lights
-
Association:No
-
Pool:None
-
Senior Community:No
-
Private Pool:No
-
Assessments:No
-
Assessments:None
Parking
-
Parking Spaces:4.00
-
Attached Garage:No
-
Garage Spaces:2.00
-
Carport Spaces:2.00
Soundscore™
Provided by HowLoud
Soundscore is an overall score that accounts for traffic, airport activity, and local sources. A Soundscore rating is a number between 50 (very loud) and 100 (very quiet).
Air Pollution Index
Provided by ClearlyEnergy
The air pollution index is calculated by county or urban area using the past three years data. The index ranks the county or urban area on a scale of 0 (best) - 100 (worst) across the United Sates.
Max Internet Speed
Provided by BroadbandNow®
View a full reportThis is the maximum advertised internet speed available for this home. Under 10 Mbps is in the slower range, and anything above 30 Mbps is considered fast. For heavier internet users, some plans allow for more than 100 Mbps.
Sale history
| Date | Event | Source | Price | % Change |
|---|---|---|---|---|
|
2/26/21
Feb 26, 2021
|
Sold | CRMLS_CA | $669,000 | 4.5% |
|
1/21/21
Jan 21, 2021
|
Pending | CRMLS_CA | $640,000 | |
|
1/17/21
Jan 17, 2021
|
Price Changed | CRMLS_CA | $640,000 | 6.7% |




































