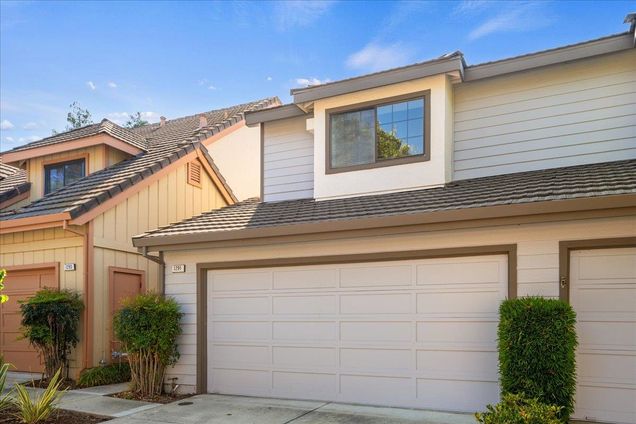1291 Weibel WAY
San Jose, CA 95125
Map
- 2 beds
- 1.5 baths
- 1,080 sqft
- 1,959 sqft lot
- $875 per sqft
- 1985 build
- – on site
More homes
Tucked away from traffic noise, this bright and airy move-in ready home has a lot to offer: new paint inside, new countertops and recess lighting in the kitchen, stainless steel appliances, new flooring in the main living area, new gen fireplace insert, AC, double panned windows. Open floor plan concept with a powder room on the main floor. Upstairs are an updated bath, hallway storage, 1 spacious bedroom, and 1 ample loft used as a bedroom. Each room can be used as an office, both have XL closets, a window, and a separate entrance. Low-maintenance landscaping. Patio perfect for relaxing and/or entertaining friends and family. Low HOA fees: The home is located in a Plan Unit Development (home & associated land owned by you - shared common areas). Walking distance to Los Gatos Creek Trail & eBay. A few minutes drive to the Pruneyard, a variety of shops and restaurants, Downtown Campbell, Bascom, and Campbell VTA stations. Easy access to Freeways for commuters.

Last checked:
As a licensed real estate brokerage, Estately has access to the same database professional Realtors use: the Multiple Listing Service (or MLS). That means we can display all the properties listed by other member brokerages of the local Association of Realtors—unless the seller has requested that the listing not be published or marketed online.
The MLS is widely considered to be the most authoritative, up-to-date, accurate, and complete source of real estate for-sale in the USA.
Estately updates this data as quickly as possible and shares as much information with our users as allowed by local rules. Estately can also email you updates when new homes come on the market that match your search, change price, or go under contract.
Checking…
•
Last updated Apr 6, 2025
•
MLS# 81941207 —
The Building
-
Year Built:1985
-
Age:38
-
Construction Type:Wood Frame
-
Subclass:Townhouse
-
Roofing:Tile
-
Foundation:Concrete Slab
-
# of Stories:2
-
Structure SqFt:1080
-
Structure SqFt Source:Assessor
Interior
-
Kitchen:Countertop - Quartz, Dishwasher, Freezer, Garbage Disposal, Hood Over Range, Microwave, Oven Range - Electric, Refrigerator
-
Dining Room:Breakfast Bar, Dining Area in Family Room, Dining Bar, No Formal Dining Room
-
Family Room:Kitchen / Family Room Combo
-
Fireplace:Yes
-
Fireplaces:Gas Starter, Insert
-
Fireplaces:1
-
Flooring:Carpet, Hardwood, Laminate, Tile
Room Dimensions
-
Living SqFt:1080
Location
-
Cross Street:Hamilton Place
-
City Limits:Yes
The Property
-
Lot Acres:0.0450
-
Lot Size Area Min:1959.00
-
Zoning:A-PD
-
Parcel Number:284-50-043
-
Horse Property:No
-
Yard/Grounds:Back Yard, Deck, Drought Tolerant Plants, Fenced, Low Maintenance
Listing Agent
- Contact info:
- No listing contact info available
Taxes
-
Property ID:81941207
Beds
-
Total:2
-
Bedrooms:Loft Bedroom
-
Beds Max:2
-
Beds Min:2
Baths
-
Full Baths:1
-
Half Baths:1
-
Bathroom Features:Half on Ground Floor, Shower over Tub - 1, Tile, Updated Bath, Other
The Listing
-
Additional Listing Info:Not Applicable
-
Automated Valuations Allowed:1
Heating & Cooling
-
Cooling Methods:Central AC
-
Heating Methods:Central Forced Air - Gas
Utilities
-
Utilities:Public Utilities
-
Sewer/Septic System:Sewer - Public
-
Water Source:Public
-
Energy Features:Ceiling Insulation, Double Pane Windows, Energy Star Appliances, Low Flow Toilet
-
Communications:DSL
Appliances
-
Laundry:Electricity Hookup (220V), In Garage, Washer / Dryer
The Community
-
Complex Name:Hamilton Place Cottages
-
Security Features:Secured Garage / Parking, Security Fence, Security Service
-
HOA:Yes
-
HOA Fee:Monthly
-
HOA Fee:$428
-
Association Fees Include:Insurance - Common Area, Landscaping / Gardening, Maintenance - Common Area
-
Amenities Misc.:High Ceiling
-
Restrictions:Pets - Allowed, Other
-
Pool:No
Parking
-
Description and Access:Attached Garage, Gate / Door Opener, Guest / Visitor Parking, Off-Street Parking
-
Garage:2
-
Garage:2
-
Garage Spaces:2
Walk Score®
Provided by WalkScore® Inc.
Walk Score is the most well-known measure of walkability for any address. It is based on the distance to a variety of nearby services and pedestrian friendliness. Walk Scores range from 0 (Car-Dependent) to 100 (Walker’s Paradise).
Soundscore™
Provided by HowLoud
Soundscore is an overall score that accounts for traffic, airport activity, and local sources. A Soundscore rating is a number between 50 (very loud) and 100 (very quiet).
Air Pollution Index
Provided by ClearlyEnergy
The air pollution index is calculated by county or urban area using the past three years data. The index ranks the county or urban area on a scale of 0 (best) - 100 (worst) across the United Sates.
Sale history
| Date | Event | Source | Price | % Change |
|---|---|---|---|---|
|
9/15/23
Sep 15, 2023
|
CRMLS_CA | $896,000 | ||
|
9/8/23
Sep 8, 2023
|
Listed / Active | MLSLISTINGS | $896,000 |




















