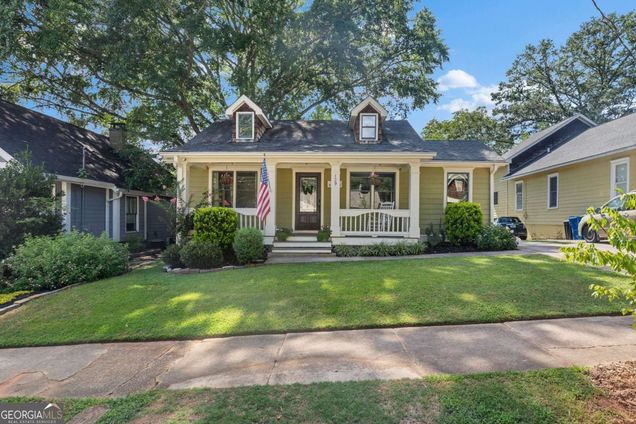129 Palatka Street SE
Atlanta, GA 30317
Map
- 3 beds
- 2 baths
- – sqft
- 6,534 sqft lot
- 1947 build
- – on site
Nestled in the serene sylvan Kirkwood neighborhood of Atlanta, this renovated historic home melds character from the past with contemporary comforts. The home is within a short walking distance to the shops and restaurants that give Kirkwood its charm. The Bessie Branham Park with a playground is also nearby. The inviting rocking chair front porch welcomes you to this home, set on a level landscaped lot with a fully fenced backyard, complete with a shed for extra storage. As you step inside, discover hardwood floors that flow throughout the open-concept main level. The spacious family room is bathed in natural light, perfect for entertaining. Adjacent, the dining area seamlessly connects to the renovated kitchen, featuring a breakfast bar, granite countertops, and stainless steel appliances. The large master suite is a true retreat, boasting tray ceilings and direct access to a versatile half-covered back porch-ideal for morning coffee or evening cocktails. This outdoor oasis comfortably accommodates both a seating area and dining space, overlooking the level, walk-out backyard perfect for entertaining or relaxation. The master bathroom impresses with a double vanity, separate whirlpool tub and shower, and a walk-in closet. Two additional bedrooms provide flexibility for guests or a home office complemented by a updated bathroom featuring slate tile. There is plenty of off street parking on a level driveway!

Last checked:
As a licensed real estate brokerage, Estately has access to the same database professional Realtors use: the Multiple Listing Service (or MLS). That means we can display all the properties listed by other member brokerages of the local Association of Realtors—unless the seller has requested that the listing not be published or marketed online.
The MLS is widely considered to be the most authoritative, up-to-date, accurate, and complete source of real estate for-sale in the USA.
Estately updates this data as quickly as possible and shares as much information with our users as allowed by local rules. Estately can also email you updates when new homes come on the market that match your search, change price, or go under contract.
Checking…
•
Last updated Jul 16, 2025
•
MLS# 10565334 —
This home is listed in more than one place. See it here.
The Building
-
Year Built:1947
-
Construction Materials:Concrete
-
Architectural Style:Traditional
-
Structure Type:House
-
Roof:Composition
-
Levels:One
-
Basement:Crawl Space
-
Living Area Source:Public Records
-
Common Walls:No Common Walls
-
Window Features:Double Pane Windows
-
Patio And Porch Features:Deck
Interior
-
Interior Features:High Ceilings, Master On Main Level, Pulldown Attic Stairs, Tray Ceiling(s), Walk-In Closet(s)
-
Kitchen Features:Breakfast Bar, Pantry, Solid Surface Counters
-
Security Features:Smoke Detector(s)
-
Flooring:Hardwood
-
Rooms:Other
Financial & Terms
-
Home Warranty:No
-
Possession:Negotiable
Location
-
Latitude:33.749082
-
Longitude:-84.321002
The Property
-
Property Type:Residential
-
Property Subtype:Single Family Residence
-
Property Condition:Resale
-
Lot Features:Level
-
Lot Size Acres:0.15
-
Lot Size Source:Public Records
-
Parcel Number:15-206-02-062
-
Leased Land:No
-
Fencing:Back Yard, Wood
-
Waterfront Footage:No
Listing Agent
- Contact info:
- Agent phone:
- (404) 668-6621
- Office phone:
- (404) 668-6621
Taxes
-
Tax Year:2024
-
Tax Annual Amount:$7,719
Beds
-
Bedrooms:3
-
Bed Main:3
Baths
-
Full Baths:2
-
Main Level Full Baths:2
Heating & Cooling
-
Heating:Forced Air
-
Cooling:Central Air, Electric
Utilities
-
Utilities:Cable Available, Electricity Available, High Speed Internet, Natural Gas Available, Phone Available, Sewer Available, Water Available
-
Electric:220 Volts
-
Sewer:Public Sewer
-
Water Source:Private
Appliances
-
Appliances:Dishwasher, Disposal, Dryer, Microwave, Refrigerator, Washer
-
Laundry Features:In Hall, Laundry Closet
Schools
-
Elementary School:Toomer
-
Elementary Bus:Yes
-
Middle School:King
-
Middle School Bus:Yes
-
High School:MH Jackson Jr
-
High School Bus:Yes
The Community
-
Subdivision:Kirkwood
-
Community Features:Park, Playground, Sidewalks, Walk To Public Transit, Walk To Schools, Walk To Shopping
-
Association:No
-
Association Fee Includes:None
Parking
-
Parking Features:Kitchen Level, Parking Pad, Storage
Extra Units
-
Other Structures:Shed(s)
Monthly cost estimate

Asking price
$699,900
| Expense | Monthly cost |
|---|---|
|
Mortgage
This calculator is intended for planning and education purposes only. It relies on assumptions and information provided by you regarding your goals, expectations and financial situation, and should not be used as your sole source of information. The output of the tool is not a loan offer or solicitation, nor is it financial or legal advice. |
$3,747
|
| Taxes | $643 |
| Insurance | $192 |
| Utilities | N/A |
| Total | $4,582/mo.* |
| *This is an estimate |
Soundscore™
Provided by HowLoud
Soundscore is an overall score that accounts for traffic, airport activity, and local sources. A Soundscore rating is a number between 50 (very loud) and 100 (very quiet).
Sale history
| Date | Event | Source | Price | % Change |
|---|---|---|---|---|
|
7/16/25
Jul 16, 2025
|
Listed / Active | GAMLS | $699,900 | 32.1% (6.7% / YR) |
|
9/24/20
Sep 24, 2020
|
FMLS | $530,000 |

35% of nearby similar homes sold for over asking price
Similar homes that sold in bidding wars went $26k above asking price on average, but some went as high as $101k over asking price.










































