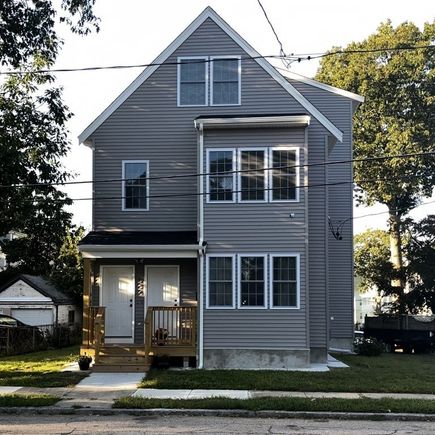129 Highland St
Brockton, MA 02301
- 8 beds
- 3 baths
- 3,300 sqft
- 7,854 sqft lot
- $262 per sqft
- 1900 build
- – on site
More homes
Buyers/investors take notice of this massive two family that’s been renovated from top to bottom! Both units offer a nice open floor plan w/beautiful kitchens, quartz countertops with soft closed cabinets, stainless steel appliances, dining/living room combo perfect for entertaining, recessed lighting, beautiful floors throughout, central air, gas heating and laundry hook-up in each unit. First floor consists of 3 bedrooms and one bath and second floor offers a lovely townhouse style unit with 5 bedrooms and 2 full baths. Other upgrades include but not limited to brand new heating/cooling systems, hot water tanks, electrical, plumbing, exterior vinyl siding, brand new windows and more.. Freshly paved driveway suitable for 6 cars and an oversized one car garage. Conveniently located minutes to the highway, schools, shopping, restaurants and other amenities.

Last checked:
As a licensed real estate brokerage, Estately has access to the same database professional Realtors use: the Multiple Listing Service (or MLS). That means we can display all the properties listed by other member brokerages of the local Association of Realtors—unless the seller has requested that the listing not be published or marketed online.
The MLS is widely considered to be the most authoritative, up-to-date, accurate, and complete source of real estate for-sale in the USA.
Estately updates this data as quickly as possible and shares as much information with our users as allowed by local rules. Estately can also email you updates when new homes come on the market that match your search, change price, or go under contract.
Checking…
•
Last updated Dec 2, 2023
•
MLS# 73162441 —
The Building
-
Year Built:1900
-
Year Built Details:Actual,Renovated Since
-
Year Built Source:Public Records
-
Construction Materials:Frame
-
Roof:Shingle
-
Basement:Full
-
Foundation Details:Concrete Perimeter
-
Exterior Features:Porch,Gutters
-
Door Features:Insulated Doors
-
Window Features:Insulated Windows
-
Patio And Porch Features:Porch
-
Stories Total:3
-
# of Units Total:2
-
Building Area Total:3300
-
Building Area Units:Square Feet
-
Building Area Source:Public Records
Interior
-
Rooms Total:15
-
Interior Features:Unit 1(Upgraded Cabinets,Upgraded Countertops,Open Floor Plan), Unit 2(Upgraded Cabinets,Upgraded Countertops,Open Floor Plan), Unit 1 Rooms(Kitchen,Living RM/Dining RM Combo), Unit 2 Rooms(Kitchen,Living RM/Dining RM Combo)
-
Flooring:Vinyl
-
Fireplace:false
-
Laundry Features:Washer Hookup
Room Dimensions
-
Living Area:3300
Location
-
Directions:GPS
-
Latitude:42.083832
-
Longitude:-71.029037
The Property
-
Parcel Number:M:051 R:055 S:,956935
-
Property Type:Residential Income
-
Property Subtype:Multi Family
-
Property Condition:Unit 1 Remodeled
-
Lot Features:Corner Lot
-
Lot Size Units:Acres
-
Lot Size Area:0.18
-
Lot Size SqFt:7854
-
Lot Size Acres:0.18
-
Zoning:R3
-
Waterfront:false
-
Farm Land Area Units:Square Feet
-
Road Frontage Type:Public
-
Road Responsibility:Public Maintained Road
Listing Agent
- Contact info:
- Office phone:
- (508) 944-6553
Taxes
-
Tax Year:2023
-
Tax Book Number:57457
-
Tax Annual Amount:1234
-
Tax Assessed Value:95100
Beds
-
Bedrooms Total:8
Baths
-
Total Baths:3
-
Total Baths:3
-
Full Baths:3
The Listing
-
Home Warranty:false
-
Sub Agency Relationship Offered:No
Heating & Cooling
-
Heating:Unit 1(Forced Air,Gas), Unit 2(Forced Air,Gas)
-
Heating:true
-
Cooling:Unit 1(Central Air)
-
Cooling:true
Utilities
-
Utilities:for Electric Range
-
Electric:100 Amp Service
-
Sewer:Public Sewer
-
Water Source:Public
Appliances
-
Appliances:Utility Connections for Electric Range, Utility Connections for Electric Dryer
Schools
-
Elementary School:Arnone
-
Middle Or Junior School:Plouffe Academy
-
High School:Brockton High
The Community
-
Senior Community:false
-
Community Features:Public Transportation
-
Spa:false
Parking
-
Garage:true
-
Garage Spaces:1
-
Parking Total:6
-
Parking Features:Paved Drive
-
Covered Spaces:1
-
Open Parking:true
Walk Score®
Provided by WalkScore® Inc.
Walk Score is the most well-known measure of walkability for any address. It is based on the distance to a variety of nearby services and pedestrian friendliness. Walk Scores range from 0 (Car-Dependent) to 100 (Walker’s Paradise).
Soundscore™
Provided by HowLoud
Soundscore is an overall score that accounts for traffic, airport activity, and local sources. A Soundscore rating is a number between 50 (very loud) and 100 (very quiet).
Sale history
| Date | Event | Source | Price | % Change |
|---|---|---|---|---|
|
11/30/23
Nov 30, 2023
|
Sold | MLSPIN | $866,000 | 0.1% |
|
9/26/23
Sep 26, 2023
|
Pending | MLSPIN | $864,900 | |
|
9/21/23
Sep 21, 2023
|
Listed / Active | MLSPIN | $864,900 | 198.2% |




































