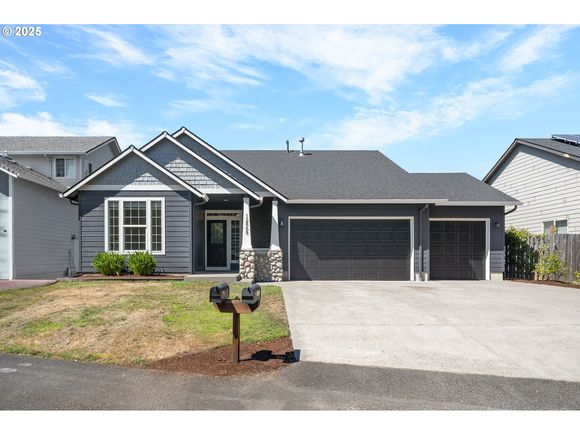12868 SE Silverleaf Ct
Milwaukie, OR 97222
Map
- 3 beds
- 2 baths
- 1,723 sqft
- 9,583 sqft lot
- $339 per sqft
- 2001 build
- – on site
Tucked away on a quiet dead-end street in Milwaukie’s desirable Oatfield neighborhood, this thoughtfully updated 2001 ranch offers easy, true one-level living on a generous 0.22-acre lot. With a brand new roof, fresh interior and exterior paint, new carpet, and a newer furnace, this home is move-in ready and built for comfort and longevity. Inside, the open floor plan makes everyday living a breeze. The roomy living area features a gas fireplace and flows into the dining space, where a sliding glass door opens to the patio, perfect for indoor-outdoor fun all summer long. The kitchen shines with brand new GE stainless steel appliances, a classic tile backsplash, plenty of cabinet storage, and a breakfast bar for casual meals or morning coffee. The private primary suite offers a relaxing retreat with a walk-in closet, double sink vanity, and walk-in shower. Two more bedrooms sit on the opposite side of the home, along with a hallway bath featuring wainscoting detail. Enjoy sunny days in the fully fenced backyard or host a BBQ on the patio. A 3-car attached garage adds plenty of space for parking, hobbies, or storage. Low maintenance, stylish, and ready for you, this home checks all the boxes!

Last checked:
As a licensed real estate brokerage, Estately has access to the same database professional Realtors use: the Multiple Listing Service (or MLS). That means we can display all the properties listed by other member brokerages of the local Association of Realtors—unless the seller has requested that the listing not be published or marketed online.
The MLS is widely considered to be the most authoritative, up-to-date, accurate, and complete source of real estate for-sale in the USA.
Estately updates this data as quickly as possible and shares as much information with our users as allowed by local rules. Estately can also email you updates when new homes come on the market that match your search, change price, or go under contract.
Checking…
•
Last updated Jul 17, 2025
•
MLS# 106851007 —
The Building
-
Year Built:2001
-
New Construction:false
-
Architectural Style:Stories1, Ranch
-
Roof:Composition
-
Stories:1
-
Basement:CrawlSpace
-
Foundation Details:ConcretePerimeter
-
Exterior Description:LapSiding, ShakeSiding, Stone, WoodSiding
-
Exterior Features:Fenced, Patio, Yard
-
Window Features:DoublePaneWindows, VinylFrames
-
Accessibility:true
-
Accessibility Features:GarageonMain, MainFloorBedroomBath, MinimalSteps, NaturalLighting, OneLevel, WalkinShower
-
Building Area Description:Appraiser
-
Building Area Total:1723.0
-
Building Area Calculated:1723
Interior
-
Interior Features:CeilingFan, GarageDoorOpener, HighCeilings, Laundry, TileFloor, VinylFloor, WalltoWallCarpet
-
Fireplace:true
-
Fireplaces Total:1
-
Fireplace Features:Gas
Room Dimensions
-
Main Level Area Total:1723
Financial & Terms
-
Bank Owned:false
-
Land Lease:false
-
Short Sale:false
-
Home Warranty:false
Location
-
Directions:From SE Lake Rd turn S on SE 51st, E on SE Casa Del Ray, E on SE La Cresta & N on Silverleaf.
-
Latitude:45.429936
-
Longitude:-122.608296
The Property
-
Parcel Number:05004467
-
Property Type:Residential
-
Property Subtype:SingleFamilyResidence
-
Property Condition:Resale
-
Lot Features:Level, Secluded
-
Lot Size Range:SqFt7000to9999
-
Lot Size Acres:0.22
-
Lot Size SqFt:9583.0
-
Lot Size Dimensions:9,583 sq ft
-
Zoning:R10
-
View:false
-
Farm:false
-
Property Attached:false
-
Road Surface Type:Concrete,Paved
Listing Agent
- Contact info:
- Agent phone:
- (503) 953-0253
- Office phone:
- (503) 847-2722
Taxes
-
Tax Year:2024
-
Tax Legal Description:PARTITION PLAT 2001-091 PARCEL 2
-
Tax Annual Amount:5746.93
Beds
-
Bedrooms Total:3
Baths
-
Total Baths:2
-
Full Baths:2
-
Total Baths:2.0
-
Total Baths Main Level:2.0
-
Full Baths Main Level:2
Heating & Cooling
-
Heating:ForcedAir
-
Heating:true
-
Cooling:CentralAir
-
Cooling:true
Utilities
-
Sewer:PublicSewer
-
Hot Water Description:Gas
-
Water Source:PublicWater
-
Fuel Description:Gas
Appliances
-
Appliances:ConvectionOven, Dishwasher, Disposal, FreeStandingRange, FreeStandingRefrigerator, StainlessSteelAppliance, Tile
Schools
-
Elementary School:Milwaukie
-
Middle Or Junior School:Rowe
-
High School:Milwaukie
The Community
-
Subdivision Name:OATFIELD
-
Senior Community:false
Parking
-
Attached Garage:true
-
Garage Type:Attached
-
Garage Spaces:3.0
-
Parking Total:3.0
-
Parking Features:Driveway, RVAccessParking
-
RV Parking:RVParking
Monthly cost estimate

Asking price
$585,000
| Expense | Monthly cost |
|---|---|
|
Mortgage
This calculator is intended for planning and education purposes only. It relies on assumptions and information provided by you regarding your goals, expectations and financial situation, and should not be used as your sole source of information. The output of the tool is not a loan offer or solicitation, nor is it financial or legal advice. |
$3,132
|
| Taxes | $478 |
| Insurance | $160 |
| Utilities | $122 See report |
| Total | $3,892/mo.* |
| *This is an estimate |
Soundscore™
Provided by HowLoud
Soundscore is an overall score that accounts for traffic, airport activity, and local sources. A Soundscore rating is a number between 50 (very loud) and 100 (very quiet).
Air Pollution Index
Provided by ClearlyEnergy
The air pollution index is calculated by county or urban area using the past three years data. The index ranks the county or urban area on a scale of 0 (best) - 100 (worst) across the United Sates.
Sale history
| Date | Event | Source | Price | % Change |
|---|---|---|---|---|
|
7/17/25
Jul 17, 2025
|
Listed / Active | RMLS | $585,000 |

33% of nearby similar homes sold for over asking price
Similar homes that sold in bidding wars went $12k above asking price on average, but some went as high as $50k over asking price.

























