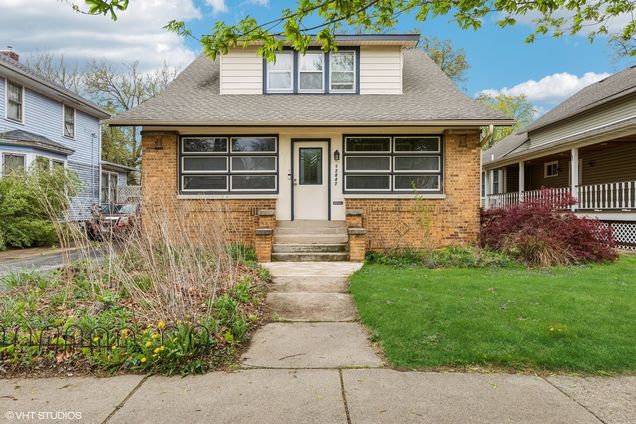12847 Maple Avenue
Blue Island, IL 60406
- 3 beds
- 3 baths
- 1,855 sqft
- 6,077 sqft lot
- $169 per sqft
- 1922 build
- – on site
Discover the timeless elegance of 12847 Maple Avenue, a distinguished residence in Blue Island's revered Historic District. Celebrated in the 2019 Blue Island house walk, this iconic home is a century-old gem, surrounded by the architectural beauty of landmark homes. Encompassing 1,750 square feet, the home features four generously-sized bedrooms and a thoughtfully updated bathroom. Original beveled glass windows flood the interior with natural light, highlighting the pristine, unpainted original woodwork and enhancing the home's classic charm. The spaciousness is further amplified by 9-foot ceilings on the main and upper levels. In the past three years, meticulous restoration has been completed, including a new roof, gutters, downspouts, tuck-pointing on architectural brick, and a custom exterior paint job. A new water heater adds to the home's modern comforts. The kitchen, outfitted with new appliances, flows into an elegant formal dining room, perfect for hosting. A three-season porch offers a tranquil retreat, while the basement presents a unique performance space with a stage and full bar, ideal for entertainment. Don't miss this rare opportunity to own a piece of Blue Island's history, where past and present harmoniously converge.Two car detached garage and side drive keep your car off the streets and the gardens and one half of front lawn are planted with no maintenance, colorful native gardens and some edible plants, as well as a 100 year oak with a swing! Walking distance to Metra and schools, easy access to 127th exit on I-57, new coffee shop right down the street. This house won't list and deserves a family ready to make it theirs!


Last checked:
As a licensed real estate brokerage, Estately has access to the same database professional Realtors use: the Multiple Listing Service (or MLS). That means we can display all the properties listed by other member brokerages of the local Association of Realtors—unless the seller has requested that the listing not be published or marketed online.
The MLS is widely considered to be the most authoritative, up-to-date, accurate, and complete source of real estate for-sale in the USA.
Estately updates this data as quickly as possible and shares as much information with our users as allowed by local rules. Estately can also email you updates when new homes come on the market that match your search, change price, or go under contract.
Checking…
•
Last updated May 15, 2025
•
MLS# 12360233 —
Upcoming Open Houses
-
Sunday, 5/18
11am-1pm
The Building
-
Year Built:1922
-
Rebuilt:No
-
New Construction:false
-
Construction Materials:Brick
-
Architectural Style:American 4-Sq.
-
Model:TWO STORY
-
Roof:Asphalt
-
Basement:Partially Finished, Cellar, Full
-
Foundation Details:Concrete Perimeter
-
Patio And Porch Features:Deck, Porch
-
Disability Access:No
-
Other Equipment:Security System, CO Detectors, Ceiling Fan(s)
-
Living Area Source:Landlord/Tenant/Seller
Interior
-
Room Type:Enclosed Porch
-
Rooms Total:7
-
Interior Features:Wet Bar
-
Laundry Features:In Unit
-
Flooring:Hardwood
Room Dimensions
-
Living Area:1855
Location
-
Directions:Kedzie to 127th St, east to Maple Ave, south to home
-
Location:87120
The Property
-
Parcel Number:24362120060000
-
Property Type:Residential
-
Location:B,D
-
Lot Size Dimensions:49 X 115
-
Lot Size Acres:0.1395
-
Zero Lot Line:No
-
Rural:N
-
Waterfront:false
-
Additional Parcels:false
Listing Agent
- Contact info:
- Agent phone:
- (773) 750-6423
- Office phone:
- (773) 482-1917
Taxes
-
Tax Year:2023
-
Tax Annual Amount:7664
Beds
-
Bedrooms Total:3
-
Bedrooms Possible:3
Baths
-
Baths:3
-
Full Baths:1
-
Half Baths:2
The Listing
-
Special Listing Conditions:None
Heating & Cooling
-
Heating:Natural Gas, Steam, Radiator(s)
-
Cooling:Wall Unit(s)
Utilities
-
Sewer:Public Sewer
-
Electric:Circuit Breakers
-
Water Source:Lake Michigan
Appliances
-
Appliances:Range, Microwave, Dishwasher, Refrigerator, Washer, Dryer, Stainless Steel Appliance(s)
Schools
-
Elementary School District:130
-
Middle Or Junior School District:130
-
High School District:218
The Community
-
Community Features:Park, Pool, Curbs, Sidewalks, Street Lights, Street Paved
-
Association Fee Includes:None
-
Association Fee Frequency:Not Applicable
-
Master Assoc Fee Frequency:Not Required
Parking
-
Parking Total:2
-
Parking Features:Asphalt, Side Driveway, Garage Door Opener, On Site, Garage Owned, Detached, Garage
-
Garage Spaces:2
Monthly cost estimate

Asking price
$315,000
| Expense | Monthly cost |
|---|---|
|
Mortgage
This calculator is intended for planning and education purposes only. It relies on assumptions and information provided by you regarding your goals, expectations and financial situation, and should not be used as your sole source of information. The output of the tool is not a loan offer or solicitation, nor is it financial or legal advice. |
$1,686
|
| Taxes | $638 |
| Insurance | $86 |
| Utilities | $187 See report |
| Total | $2,597/mo.* |
| *This is an estimate |
Soundscore™
Provided by HowLoud
Soundscore is an overall score that accounts for traffic, airport activity, and local sources. A Soundscore rating is a number between 50 (very loud) and 100 (very quiet).
Air Pollution Index
Provided by ClearlyEnergy
The air pollution index is calculated by county or urban area using the past three years data. The index ranks the county or urban area on a scale of 0 (best) - 100 (worst) across the United Sates.
Sale history
| Date | Event | Source | Price | % Change |
|---|---|---|---|---|
|
5/14/25
May 14, 2025
|
Listed / Active | MRED | $315,000 | 80.0% (9.2% / YR) |
|
8/23/16
Aug 23, 2016
|
MRED | $175,000 |















