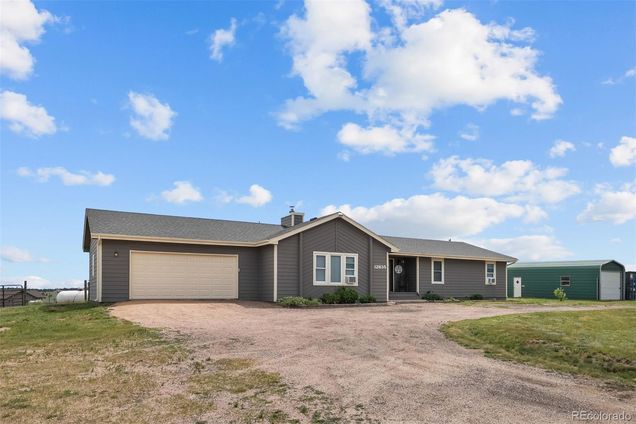12835 Forest Green Drive
Elbert, CO 80106
Map
- 3 beds
- 3 baths
- 2,610 sqft
- ~5 acre lot
- $249 per sqft
- 1985 build
- – on site
This beautifully maintained 3-bedroom, 2.5-bath ranch-style retreat nestled on just under 5 serene acres in Elbert, El Paso County. Offering 2,610 square feet of comfortable living space, this home combines the peace of country living with thoughtful updates and functional spaces throughout. Step inside to discover a light-filled living room that flows effortlessly into the spacious eat-in kitchen—perfect for entertaining or enjoying quiet family meals. A cozy family room with a fireplace invites you to relax and unwind, while the dedicated office offers a quiet spot for work or study. The primary suite is generously sized, and each additional bedroom offers ample space for guests or family. There’s plenty of room for everyone. Outside, enjoy the oversized, two-car attached garage plus a detached garage/workshop ideal for hobbies, storage, or your next big project. A separate shed provides even more storage options for tools, toys, or outdoor equipment. Whether you're enjoying sunsets on the porch, starting a garden, or simply taking in the wide-open views, this property is a true Colorado gem. Don't miss the opportunity to own your own slice of peaceful paradise just a short drive from town amenities in Castle Rock, Colorado Springs or Parker.

Last checked:
As a licensed real estate brokerage, Estately has access to the same database professional Realtors use: the Multiple Listing Service (or MLS). That means we can display all the properties listed by other member brokerages of the local Association of Realtors—unless the seller has requested that the listing not be published or marketed online.
The MLS is widely considered to be the most authoritative, up-to-date, accurate, and complete source of real estate for-sale in the USA.
Estately updates this data as quickly as possible and shares as much information with our users as allowed by local rules. Estately can also email you updates when new homes come on the market that match your search, change price, or go under contract.
Checking…
•
Last updated Jul 17, 2025
•
MLS# 7970709 —
This home is listed in more than one place. See it here.
The Building
-
Year Built:1985
-
Construction Materials:Frame, Wood Siding
-
Building Area Total:2610
-
Building Area Source:Public Records
-
Structure Type:House
-
Roof:Composition
-
Levels:One
-
Basement:false
-
Architectural Style:Contemporary, Traditional
-
Patio And Porch Features:Covered, Deck, Front Porch
-
Window Features:Double Pane Windows
-
Security Features:Carbon Monoxide Detector(s), Smoke Detector(s)
-
Above Grade Finished Area:2610
-
Property Attached:false
Interior
-
Interior Features:Eat-in Kitchen, High Ceilings, Laminate Counters, Pantry
-
Flooring:Carpet, Tile, Wood
-
Fireplaces Total:1
-
Fireplace Features:Living Room, Wood Burning
Room Dimensions
-
Living Area:2610
Financial & Terms
-
Ownership:Individual
-
Possession:Close Plus 5 to 30 Days
Location
-
Latitude:39.07323129
-
Longitude:-104.5881294
The Property
-
Property Type:Residential
-
Property Subtype:Single Family Residence
-
Parcel Number:41200-03-004
-
Zoning:RR-5
-
Lot Size Area:4.95
-
Lot Size Acres:4.95
-
Lot Size SqFt:215,622 Sqft
-
Lot Size Units:Acres
-
Exclusions:Sellers personal property, Shelves and cabinets in attached garage, Deep freeze and refrigerator in the garage, Washer and Dryer
-
View:Meadow, Plains
-
Fencing:Partial
-
Horse:true
-
Horse Amenities:Well Allows For
-
Vegetation:Grassed
-
Road Frontage Type:Public
-
Road Surface Type:Gravel
Listing Agent
- Contact info:
- Agent phone:
- (720) 891-7444
- Office phone:
- (303) 688-6100
Taxes
-
Tax Year:2024
-
Tax Annual Amount:$2,485
Beds
-
Bedrooms Total:3
-
Main Level Bedrooms:3
Baths
-
Total Baths:3
-
Full Baths:2
-
Half Baths:1
-
Main Level Baths:3
The Listing
-
Virtual Tour URL Unbranded:https://homes.livsothebysrealty.com/12835forestgreendrive
Heating & Cooling
-
Heating:Baseboard, Electric
-
Cooling:Air Conditioning-Room
Utilities
-
Utilities:Electricity Connected, Propane
-
Sewer:Septic Tank
-
Well Type:Private
-
Water Included:Yes
-
Water Source:Well
Appliances
-
Appliances:Dishwasher, Disposal, Oven, Range Hood, Refrigerator
Schools
-
Elementary School:Bennett Ranch
-
Elementary School District:District 49
-
Middle Or Junior School:Falcon
-
Middle Or Junior School District:District 49
-
High School:Falcon
-
High School District:District 49
The Community
-
Subdivision Name:Forest Green
-
Association:false
-
Senior Community:false
-
Pets Allowed:Cats OK, Dogs OK
Parking
-
Parking Total:2
-
Attached Garage:true
-
Garage Spaces:2
Monthly cost estimate

Asking price
$650,000
| Expense | Monthly cost |
|---|---|
|
Mortgage
This calculator is intended for planning and education purposes only. It relies on assumptions and information provided by you regarding your goals, expectations and financial situation, and should not be used as your sole source of information. The output of the tool is not a loan offer or solicitation, nor is it financial or legal advice. |
$3,480
|
| Taxes | $207 |
| Insurance | $303 |
| Utilities | $158 See report |
| Total | $4,148/mo.* |
| *This is an estimate |
Soundscore™
Provided by HowLoud
Soundscore is an overall score that accounts for traffic, airport activity, and local sources. A Soundscore rating is a number between 50 (very loud) and 100 (very quiet).
Air Pollution Index
Provided by ClearlyEnergy
The air pollution index is calculated by county or urban area using the past three years data. The index ranks the county or urban area on a scale of 0 (best) - 100 (worst) across the United Sates.






































