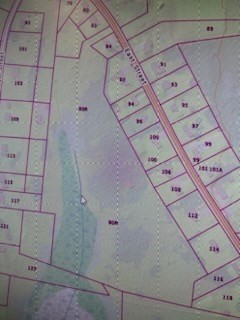128 Maximilian Dr. is no longer available, but here are some other homes you might like:
-
 Open Sun 7/13 12pm-2pm30 photos
Open Sun 7/13 12pm-2pm30 photosBerkshire Hathaway HomeServices Realty Professionals
-
 38 photos
38 photosNaples Realty Group
-
 40 photos
40 photosBerkshire Hathaway HomeServices Realty Professionals
-
 42 photos
42 photosERA M Connie Laplante Real Estate
-
 42 photos
42 photosERA M Connie Laplante Real Estate
-
![]() 42 photos
42 photosReal Broker MA, LLC
-
![]() 8 photos
8 photosKeller Williams Realty
-
![]() 42 photos
42 photosKathy M. Paul Real Estate
-
![]() 1 photo
1 photoGallagher Real Estate
-
![]() 1 photo
1 photoGallagher Real Estate
-
![]() 1 photo
1 photoGallagher Real Estate
-
![]() 11 photos
11 photosERA M Connie Laplante Real Estate
-
![]() 7 photos
7 photosERA M Connie Laplante Real Estate
-
![]() 12 photos
12 photosERA M Connie Laplante Real Estate
-
![]() 11 photos
11 photosERA M Connie Laplante Real Estate
- End of Results
-
No homes match your search. Try resetting your search criteria.
Reset search
Nearby Cities
- Amherst Homes for Sale
- Amherst Center Homes for Sale
- Belchertown Homes for Sale
- Chicopee Homes for Sale
- Easthampton Town Homes for Sale
- Hadley Homes for Sale
- Hatfield Homes for Sale
- Holyoke Homes for Sale
- Ludlow Homes for Sale
- Monson Homes for Sale
- Northampton Homes for Sale
- Palmer Town Homes for Sale
- Shutesbury Homes for Sale
- South Amherst Homes for Sale
- South Hadley Homes for Sale
- Southampton Homes for Sale
- Springfield Homes for Sale
- Ware Homes for Sale
- West Springfield Town Homes for Sale
- Wilbraham Homes for Sale
Nearby ZIP Codes
- 01002 Homes for Sale
- 01007 Homes for Sale
- 01013 Homes for Sale
- 01020 Homes for Sale
- 01027 Homes for Sale
- 01033 Homes for Sale
- 01035 Homes for Sale
- 01038 Homes for Sale
- 01040 Homes for Sale
- 01056 Homes for Sale
- 01057 Homes for Sale
- 01060 Homes for Sale
- 01069 Homes for Sale
- 01075 Homes for Sale
- 01095 Homes for Sale
- 01104 Homes for Sale
- 01109 Homes for Sale
- 01119 Homes for Sale
- 01129 Homes for Sale
- 01151 Homes for Sale










