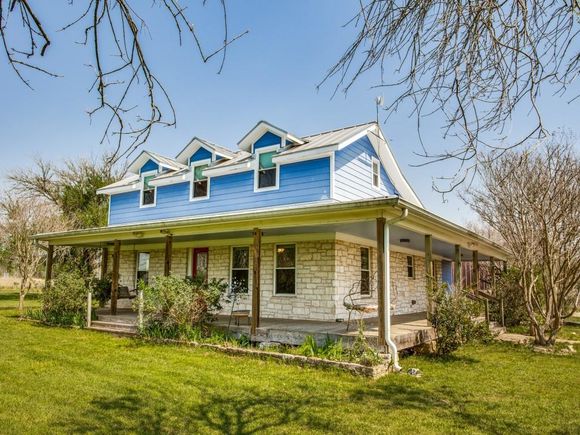1279 Red Town Road
Elgin, TX 78621
Map
- 3 beds
- 3 baths
- 2,815 sqft
- ~11 acre lot
- $355 per sqft
- 1984 build
- – on site
More homes
You won't find another property like this, true country living at its finest. Bring your horses and all your animals to this 10 plus acre, ag exempt property. Fully equipped with a beautiful guest house with an ensuite complete w oversized glass shower enclosure, kitchenette, loft, huge living space and flex room perfect for an office. Both the main house and guest house have large covered porches where you can swing on the porch and watch breathtaking views of sunsets. The 2815 sq. ft main house has the master downstairs with a huge office space, a beautiful eat-in kitchen, coffee bar, stainless appliances and plenty of space for everyone to relax in the living room. This ranch is complete with gated entry, cattle guard, tank, pole fencing, a barn, and a huge detached 3 bay garage with plenty of extra parking spaces. All located on a corner lot. This is a must-see and it won't last long!

Last checked:
As a licensed real estate brokerage, Estately has access to the same database professional Realtors use: the Multiple Listing Service (or MLS). That means we can display all the properties listed by other member brokerages of the local Association of Realtors—unless the seller has requested that the listing not be published or marketed online.
The MLS is widely considered to be the most authoritative, up-to-date, accurate, and complete source of real estate for-sale in the USA.
Estately updates this data as quickly as possible and shares as much information with our users as allowed by local rules. Estately can also email you updates when new homes come on the market that match your search, change price, or go under contract.
Checking…
•
Last updated Jun 20, 2025
•
MLS# 20018868 —
The Building
-
Year Built:1984
-
Year Built Details:Preowned
-
Architectural Style:Ranch, Split Level
-
Structural Style:Farm/Ranch House, Single Detached
-
Window Features:Window Coverings
-
Patio And Porch Features:Covered, Deck, Front Porch, Rear Porch, Side Porch, Wrap Around
-
Security Features:Carbon Monoxide Detector(s), Security Gate
-
Accessibility Features:No
-
Roof:Metal
-
Basement:No
-
Foundation Details:Pillar/Post/Pier
-
Levels:Two
-
Construction Materials:Wood
Interior
-
Interior Features:Cable TV Available, Decorative Lighting, Flat Screen Wiring, Wet Bar
-
Flooring:Carpet, Laminate, Tile, Vinyl, Wood Under Carpet
-
Laundry Features:Electric Dryer Hookup, Utility Room, Full Size W/D Area, Washer Hookup
-
# of Dining Areas:1
-
# of Living Areas:1
Room Dimensions
-
Living Area:2815.00
Location
-
Directions:Take I-20 W, I-35E S and I-35 S to N General Bruce Dr. N Interstate 35 Frontage Rd in Temple. Take exit 304 from I-35 S then take State Hwy 95 S to your destination in Bastrop County
-
Latitude:30.38128200
-
Longitude:-97.34772100
The Property
-
Property Type:Residential
-
Property Subtype:Single Family Residence
-
Property Attached:No
-
Parcel Number:000000015183
-
Lot Features:Acreage, Agricultural, Corner Lot, Lrg. Backyard Grass, Pasture, Tank/ Pond
-
Lot Size:10 to < 50 Acres
-
Lot Size SqFt:471711.2400
-
Lot Size Acres:10.8290
-
Lot Size Area:10.8290
-
Lot Size Units:Acres
-
Lot Size Source:Public Records
-
Current Use:Agricultural, Horses, Multi-Family, Residential
-
Possible Use:Agricultural, Horses
-
Exclusions:Video cameras and surveillance, Washer, Dryer, Refrigerators, upright freezer.
-
Fencing:Fenced, Front Yard, Gate
-
Crops:Other
-
Soil Type:Clay
-
Vegetation:Cleared, Grassed
-
Horse Amenities:Barn(s)
-
Horse Permitted:Yes
-
Farm Ranch Features:Cattle Guard, Fenced for Cattle, Fenced for Horses
-
Exterior Features:Covered Deck, Covered Patio/Porch, Rain Gutters, Lighting, Stable/Barn
-
Acres Pasture:9.83
-
Other Structures:Guest House
-
Barns Count:1
-
# of Barns:1
-
# of Tanks And Ponds:1
-
Waterfront:No
-
Road Frontage Type:County Road
-
Road Surface Type:Asphalt, Gravel
-
Road Frontage Distance:350
-
Will Subdivide:No
-
Land Lease:No
Listing Agent
- Contact info:
- No listing contact info available
Taxes
-
Tax Lot:2
-
Tax Legal Description:A19 CASNER, ISAAC, TRACT 2, ACRES 10.8290
Beds
-
Bedrooms Total:3
Baths
-
Total Baths:2.10
-
Total Baths:3
-
Full Baths:2
-
Half Baths:1
The Listing
Heating & Cooling
-
Heating:Electric
-
Cooling:Ceiling Fan(s), Electric
Utilities
-
Utilities:Aerobic Septic, Asphalt, Co-op Water, Electricity Connected, Gravel/Rock, Individual Water Meter, Outside City Limits, Private Road
Appliances
-
Appliances:Dishwasher, Electric Range, Microwave, Refrigerator
Schools
-
School District:Elgin ISD
-
Elementary School Name:Elgin
-
Middle School Name:Elgin
-
High School Name:Elgin
The Community
-
Subdivision Name:Casner, Isaac
-
Senior Community:No
-
Pool:No
-
Association Type:None
Parking
-
Garage:Yes
-
Attached Garage:No
-
Garage Spaces:3
-
Garage Length:30
-
Garage Width:37
-
Covered Spaces:3
-
Parking Features:Additional Parking, Boat, Electric Gate, Garage Door Opener, Garage Faces Side, Gravel, Oversized, RV Access/Parking, Other
Walk Score®
Provided by WalkScore® Inc.
Walk Score is the most well-known measure of walkability for any address. It is based on the distance to a variety of nearby services and pedestrian friendliness. Walk Scores range from 0 (Car-Dependent) to 100 (Walker’s Paradise).
Bike Score®
Provided by WalkScore® Inc.
Bike Score evaluates a location's bikeability. It is calculated by measuring bike infrastructure, hills, destinations and road connectivity, and the number of bike commuters. Bike Scores range from 0 (Somewhat Bikeable) to 100 (Biker’s Paradise).
Air Pollution Index
Provided by ClearlyEnergy
The air pollution index is calculated by county or urban area using the past three years data. The index ranks the county or urban area on a scale of 0 (best) - 100 (worst) across the United Sates.
Max Internet Speed
Provided by BroadbandNow®
View a full reportThis is the maximum advertised internet speed available for this home. Under 10 Mbps is in the slower range, and anything above 30 Mbps is considered fast. For heavier internet users, some plans allow for more than 100 Mbps.


