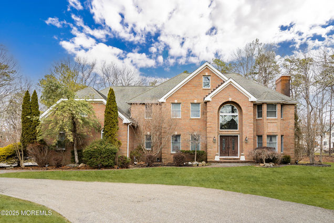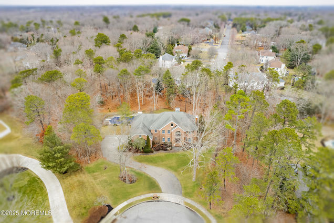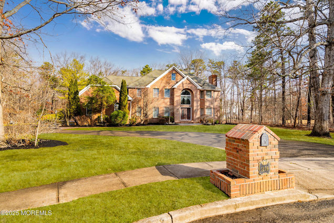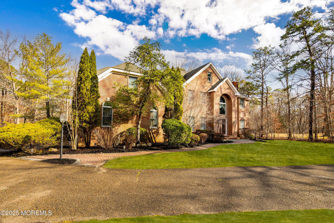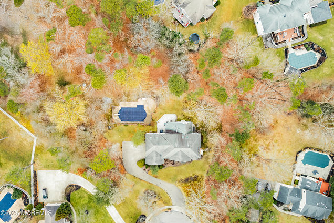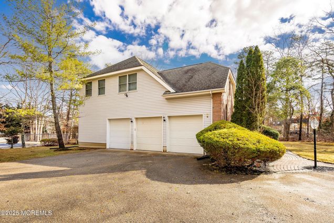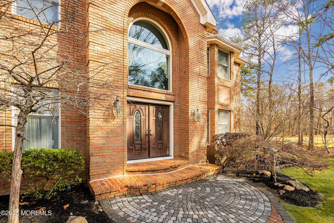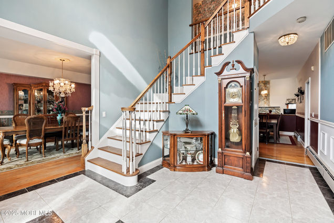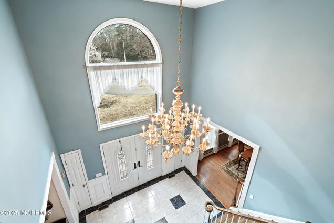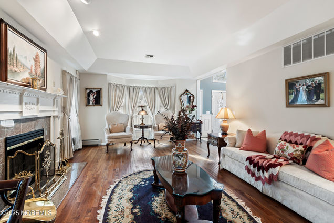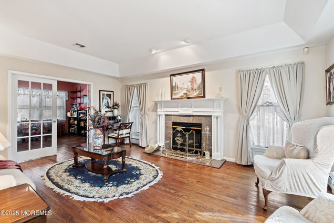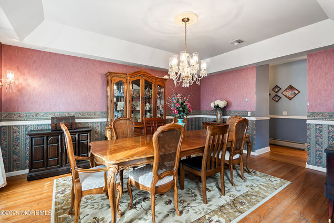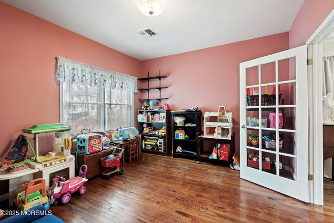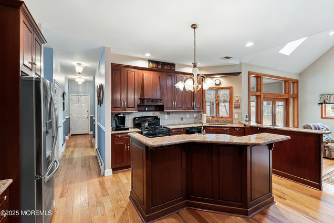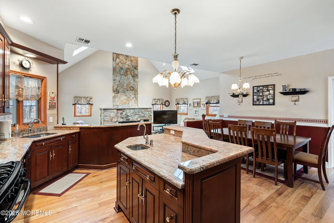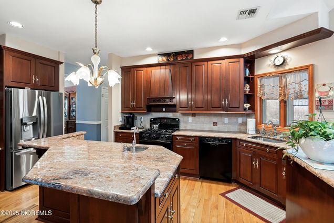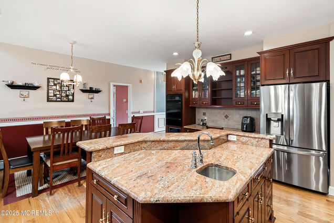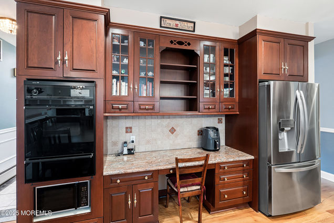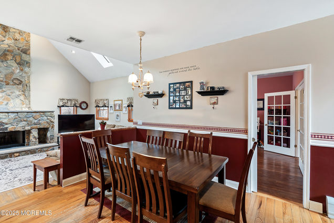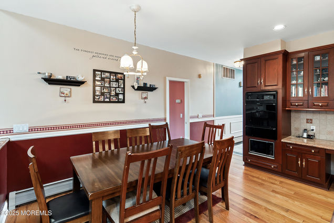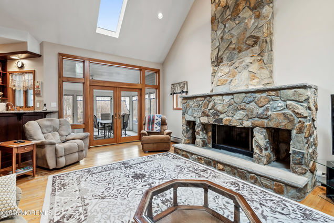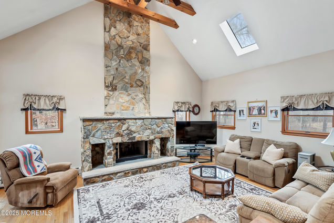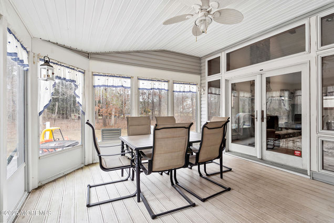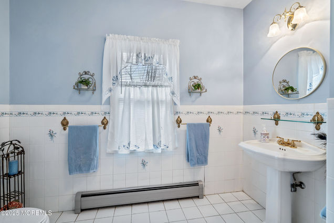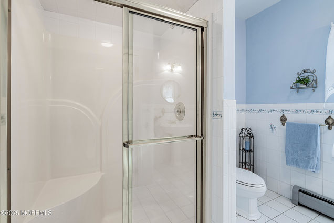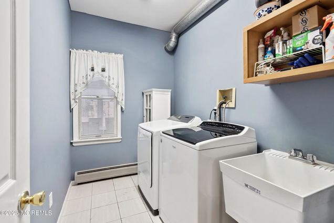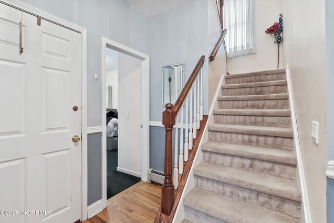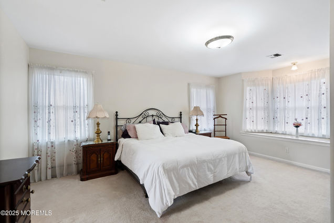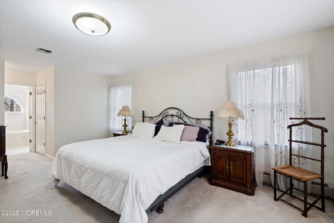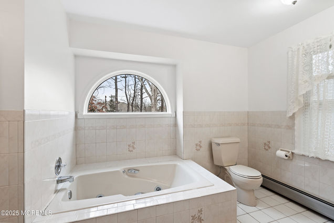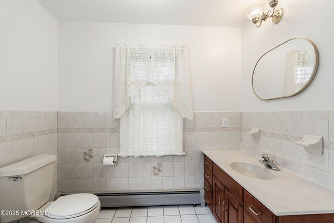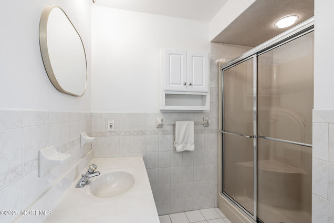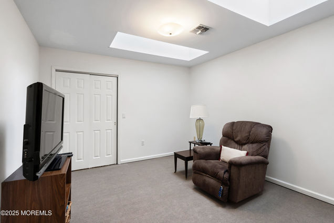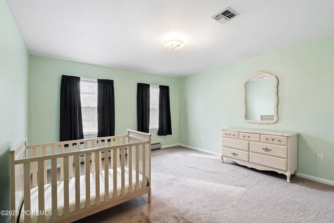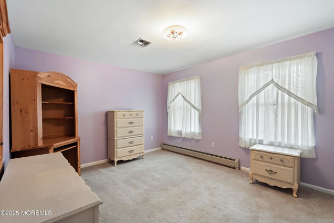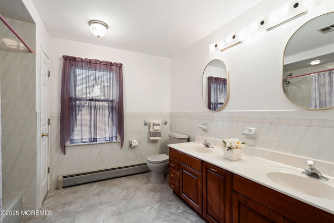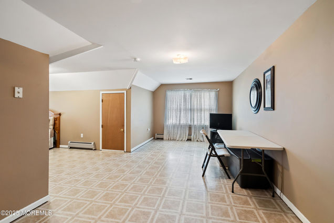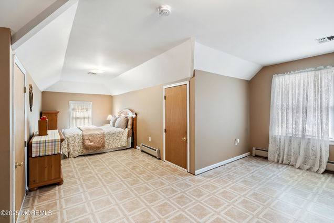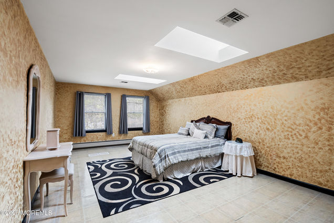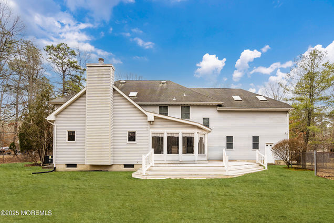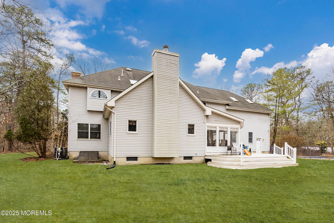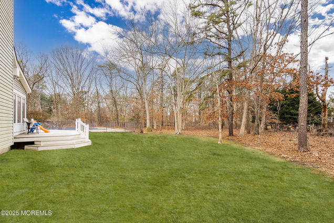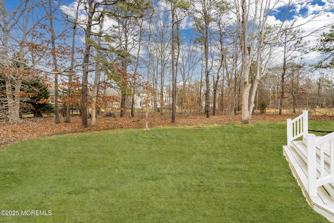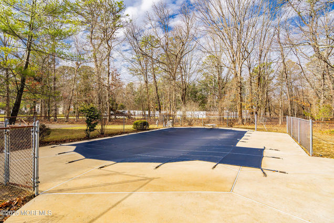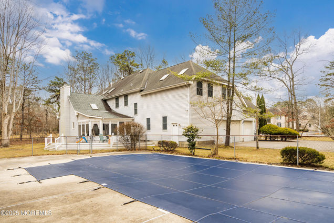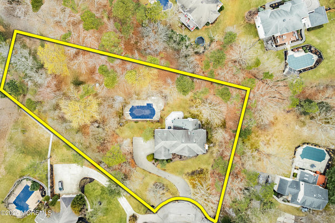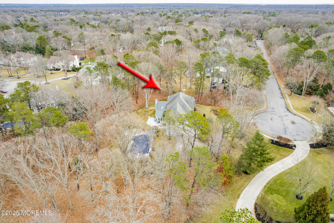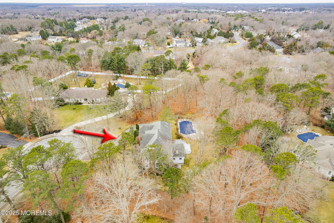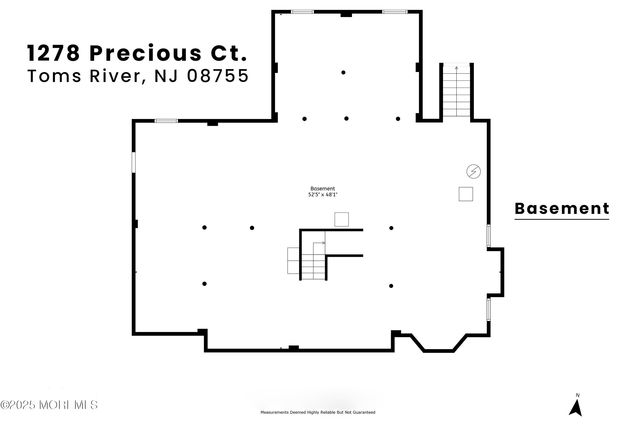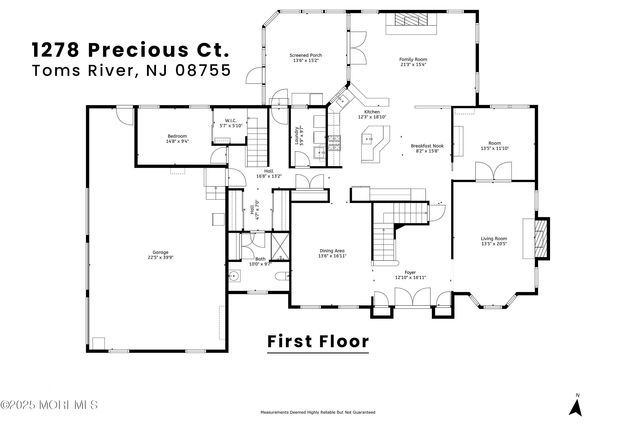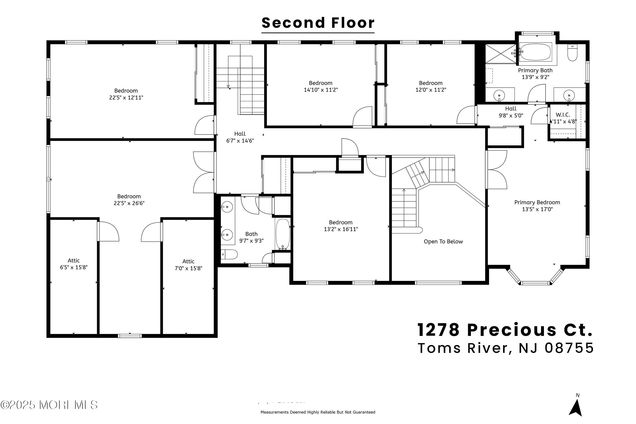1278 Precious Court
Toms River, NJ 08755
Map
- 7 beds
- 3 baths
- 4,673 sqft
- ~2 acre lot
- $278 per sqft
- 1993 build
- – on site
More homes
Location, acreage, and size—this home has it all! Nestled on a private cul-de-sac in North Dover, this expansive 7-bedroom, 3-bathroom residence sits on 1.6 acres and offers over 4,600 square feet of living space. With a three-car garage, a full basement, and an inviting inground pool, this home is a true gem, waiting for its next owner to make it their own. Step through the double doors into a two-story foyer with classic wainscoting and dual coat closets. To the right, the formal living room features a tray ceiling, bay window, and a gas fireplace with a gorgeous mantel. Hardwood floors flow throughout the first level. Through the French doors, you'll find a flex space that can be used as a home office, study, or playroom. To the left of the foyer, the formal dining room also features a tray ceiling and is a great space for intimate dinners or festive gatherings. The spacious kitchen is truly the heart of the home, featuring granite countertops, a center island with a breakfast bar, two sinks, 5 burner range and a wall oven, recessed lighting, and a casual dining area. From here, step into the sunken, two-story great room, where skylights flood the space with natural light and a grand stone fireplace makes a stunning focal point. Off the great room, French doors lead to a sunroom-enclosed porch - the perfect spot for morning coffee or relaxed outdoor dining. The first floor also includes a bedroom, full bathroom, a laundry room, and a secondary staircase leading upstairs. Upstairs, the primary suite is a peaceful retreat with a bay window with seating, a walk-in closet, and an ensuite bathroom featuring dual sinks, a whirlpool tub, and a stand-up shower. This suite is also connected to one of the bedrooms - making it ideal for a nursery, office, or private lounge. The second floor offers five more spacious bedrooms and another full bathroom, providing plenty of space for family and guests. Downstairs, the full, unfinished basement is ready for your vision - whether it's a home gym, media room, or extra storage. Outside, the large deck overlooks a fenced-in inground pool, making the backyard perfect for entertaining or simply unwinding in your own private retreat. Additionally, this home has 2 zone AC and 4 zone heat. This North Dover gem offers space, privacy, and endless potential-all in a fantastic location. Come see for yourself and imagine making it your own!

Last checked:
As a licensed real estate brokerage, Estately has access to the same database professional Realtors use: the Multiple Listing Service (or MLS). That means we can display all the properties listed by other member brokerages of the local Association of Realtors—unless the seller has requested that the listing not be published or marketed online.
The MLS is widely considered to be the most authoritative, up-to-date, accurate, and complete source of real estate for-sale in the USA.
Estately updates this data as quickly as possible and shares as much information with our users as allowed by local rules. Estately can also email you updates when new homes come on the market that match your search, change price, or go under contract.
Checking…
•
Last updated Jul 1, 2025
•
MLS# 22427457 —
The Building
-
Year Built:1993
-
New Construction:false
-
Construction Materials:Brick
-
Building Area Total:4673.0
-
Architectural Style:Colonial
-
Roof:Shingle
-
Basement:true
-
Basement:Bilco Style Doors, Full, Unfinished, Walk-Out Access
-
Door Features:French Doors
-
Exterior Features:Rec Area, Swimming
-
Window Features:Skylight(s)
-
Security Features:Security System
-
Levels:2 Story
-
Building Features:None
-
Patio And Porch Features:Deck
Interior
-
Interior Features:Attic, Bonus Room, Center Hall, Dec Molding, Recessed Lighting
-
Rooms Total:20
-
Stories:2
-
Flooring:Carpet, Ceramic Tile, Wood
-
Fireplace:true
-
Fireplaces Total:2
Room Dimensions
-
Living Area:4673.0
Location
-
Directions:GPS
The Property
-
Property Type:Residential
-
Property Subtype:Single Family Residence
-
Lot Features:Oversized, Cul-De-Sac, Dead End Street, Treed Lots
-
Parcel Number:08-00169-0000-00017-04
-
Zoning Description:Residential
-
Topography:Level
-
Lot Size Acres:1.6
-
Lot Size Area:1.6
-
Lot Size SqFt:69696.0
-
Waterfront:false
-
Exclusions:Dining room chandelier, garage fridge, pendant light over kitchen table
-
Fencing:Fence
Listing Agent
- Contact info:
- Agent phone:
- (732) 341-2227
Taxes
-
Tax Year:2023
-
Tax Annual Amount:18324.0
-
Tax Assessed Value:1058600
Beds
-
Bedrooms Total:7
Baths
-
Main Level Bathrooms:1
-
Total Baths:3.0
-
Total Baths:3
-
Full Baths:3
Heating & Cooling
-
Heating:Natural Gas, 3+ Zoned Heat
-
Heating:true
-
Cooling:true
-
Cooling:Central Air, 2 Zoned AC
Utilities
-
Sewer:Public Sewer
-
Water Source:Public
Schools
-
Elementary School:North Dover
-
Middle Or Junior School:TR Intr North
-
High School:Toms River North
The Community
-
Subdivision Name:None
-
Association:false
-
Pool Features:Fenced, In Ground, Vinyl
Parking
-
Parking Features:Direct Access, Paved, Asphalt, Driveway, Oversized
-
Garage:true
-
Garage Spaces:3.0
-
Attached Garage:true
Walk Score®
Provided by WalkScore® Inc.
Walk Score is the most well-known measure of walkability for any address. It is based on the distance to a variety of nearby services and pedestrian friendliness. Walk Scores range from 0 (Car-Dependent) to 100 (Walker’s Paradise).
Bike Score®
Provided by WalkScore® Inc.
Bike Score evaluates a location's bikeability. It is calculated by measuring bike infrastructure, hills, destinations and road connectivity, and the number of bike commuters. Bike Scores range from 0 (Somewhat Bikeable) to 100 (Biker’s Paradise).
Soundscore™
Provided by HowLoud
Soundscore is an overall score that accounts for traffic, airport activity, and local sources. A Soundscore rating is a number between 50 (very loud) and 100 (very quiet).
Air Pollution Index
Provided by ClearlyEnergy
The air pollution index is calculated by county or urban area using the past three years data. The index ranks the county or urban area on a scale of 0 (best) - 100 (worst) across the United Sates.
Max Internet Speed
Provided by BroadbandNow®
This is the maximum advertised internet speed available for this home. Under 10 Mbps is in the slower range, and anything above 30 Mbps is considered fast. For heavier internet users, some plans allow for more than 100 Mbps.
Sale history
| Date | Event | Source | Price | % Change |
|---|---|---|---|---|
|
6/30/25
Jun 30, 2025
|
Sold | MOMLS | $1,300,000 | -5.5% |
|
5/2/25
May 2, 2025
|
Pending | MOMLS | $1,375,000 | |
|
3/7/25
Mar 7, 2025
|
Listed / Active | MOMLS | $1,375,000 |

