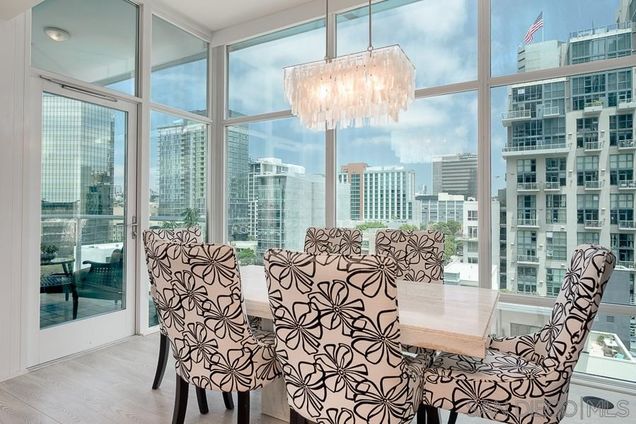1262 Kettner Blvd Unit 1002
San Diego, CA 92101
Map
- 2 beds
- 2 baths
- 1,283 sqft
- ~1/2 acre lot
- $613 per sqft
- 2008 build
- – on site
More homes
Brilliant cityscape and bay views immediately greet you in this fabulous northeast corner residence of Sapphire Tower. The open concept kitchen is complete with high-end stainless appliances, designer backsplash, and granite surfaces. With Murano pendant lighting, upgraded floors, and built-in closets and cabinetry throughout, enjoy urban luxury when you make one of the city’s most esteemed buildings home. Furniture may convey with accepted offer. This gorgeous split floorplan is the epitome of sophisticated urban living. Window walls frame a private balcony while flooding the entire home with natural light. Take in the twinkling city scape and harbor views from a large private balcony and floor to ceiling windows. An upgraded chandelier, new flooring, and custom designed display cabinet in the kitchen area are amongst this unit’s unique touches. Two parking spaces in a secured lot, stacked washer and dryer, and organized cabinetry and closets will make you feel immediately at home. The revered Sapphire Tower has only 97 units and residents enjoy a resort-style pool, hot tub, barbecues, sauna, exercise room, party room, theatre, and 24-hour security. Residents and their guests will revel in the luxury. Steps away from bustling Little Italy, enjoy a lifestyle of metropolitan luxury when you make Sapphire Tower home.. Neighborhoods: Columbia District / Downtown Complex Features: ,,,,, Equipment: Dryer, Range/Oven, Washer Other Fees: 0 Sewer: Sewer Connected Topography: LL

Last checked:
As a licensed real estate brokerage, Estately has access to the same database professional Realtors use: the Multiple Listing Service (or MLS). That means we can display all the properties listed by other member brokerages of the local Association of Realtors—unless the seller has requested that the listing not be published or marketed online.
The MLS is widely considered to be the most authoritative, up-to-date, accurate, and complete source of real estate for-sale in the USA.
Estately updates this data as quickly as possible and shares as much information with our users as allowed by local rules. Estately can also email you updates when new homes come on the market that match your search, change price, or go under contract.
Checking…
•
Last updated Apr 13, 2025
•
MLS# 200029647 —
The Building
-
Year Built:2008
-
Year Built Source:Assessor
-
Construction Materials:Stucco
-
Unit Number:1002
-
Architectural Style:Contemporary
-
Roof:See Remarks
-
Stories Total:1
-
Entry Level:10
-
Patio And Porch Features:Covered
-
Patio:1
-
Accessibility Features:No Interior Steps
Interior
-
Features:Balcony, Ceiling Fan(s), Granite Counters, Living Room Balcony, Recessed Lighting
-
Levels:One
-
Entry Location:1
-
Eating Area:Area
-
Flooring:Laminate
-
Room Type:Main Floor Master Bedroom, Kitchen, Living Room, Master Bedroom, Laundry, Master Bathroom, Walk-In Closet
-
Laundry:See Remarks
-
Laundry:1
Room Dimensions
-
Living Area:1283.00
Location
-
Directions:Corner of Kettner Blvd and A Street Cross Street: W A Street.
-
Latitude:32.71843000
-
Longitude:-117.16958600
The Property
-
Subtype:Condominium
-
Property Condition:Turnkey, Updated/Remodeled
-
Zoning:R-1:SINGLE
-
Lot Size Area:21291.0000
-
Lot Size Acres:0.4900
-
Lot Size SqFt:21291.00
-
Lot Size Source:Assessor
-
View:1
-
View:Bay, Water, Neighborhood, City Lights
-
Security Features:Gated Community, Guarded
-
Property Attached:1
Listing Agent
- Contact info:
- No listing contact info available
Beds
-
Total Bedrooms:2
Baths
-
Total Baths:2
-
Full & Three Quarter Baths:2
-
Full Baths:2
The Listing
-
Parcel Number:5334720931
Heating & Cooling
-
Heating:1
-
Heating:See Remarks, Forced Air
-
Cooling:Yes
-
Cooling:Central Air
Utilities
-
Utilities:Sewer Connected, Water Connected, Cable Available
Appliances
-
Appliances:Dishwasher, Disposal, Microwave, Refrigerator
-
Included:Yes
The Community
-
Subdivision:Downtown
-
Subdivision:Downtown
-
Units in the Community:97
-
Association Amenities:Clubhouse, Controlled Access, Gym/Ex Room, Hot Water, Pets Permitted, Spa/Hot Tub, Barbecue, Pool
-
Association:Action Property Mgmt
-
Association:Yes
-
Association Fee:$1,087
-
Association Fee Frequency:Monthly
-
Pool:In Ground, Community
-
Spa:1
-
Private Pool:No
-
Spa Features:Community
-
Assessments:No
-
Assessments:None
Parking
-
Parking:Yes
-
Parking:Assigned, Community Structure
-
Parking Spaces:2.00
-
Garage Spaces:2.00
Soundscore™
Provided by HowLoud
Soundscore is an overall score that accounts for traffic, airport activity, and local sources. A Soundscore rating is a number between 50 (very loud) and 100 (very quiet).
Air Pollution Index
Provided by ClearlyEnergy
The air pollution index is calculated by county or urban area using the past three years data. The index ranks the county or urban area on a scale of 0 (best) - 100 (worst) across the United Sates.
Sale history
| Date | Event | Source | Price | % Change |
|---|---|---|---|---|
|
6/10/15
Jun 10, 2015
|
CRMLS_CA | $708,000 |


























