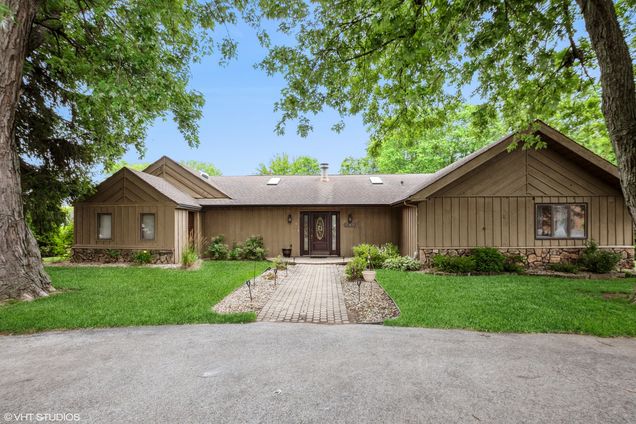12611 Natoma Avenue
Palos Heights, IL 60463
Map
- 4 beds
- 3 baths
- 4,000 sqft
- ~1/2 acre lot
- $82 per sqft
- 1925 build
- – on site
Tucked away on a quiet dead-end street, this spacious ranch home sits on a large, private lot offering peace, privacy, and plenty of room for gatherings. Thoughtfully designed and full of character, this home is perfect for both everyday living and entertaining. Step into the large welcoming foyer and immediately feel the openness this home provides. The expansive family room features vaulted ceilings, skylights, a cozy gas/wood-burning fireplace, and beautiful french doors that open into a sunroom filled with windows-allowing natural light to pour in and offering direct access to the backyard deck and sprawling lot. The open concept eat-in kitchen is designed for both function and style, featuring slate tile flooring, oak cabinets, recessed lighting, an island, and a pantry for extra storage. Updated powder room conveniently located off the kitchen. The private primary suite includes a walk-in closet and a full en-suite bathroom. Three additional well-sized bedrooms provide versatility for family, guests, or a home office, and are served by a full hall bath. Additionally, the home includes two separate work rooms ideal for hobbies, crafting, or remote work, one of which includes its own walk-in closet. The spacious laundry room includes plenty of space for folding or storage. Outside, you'll find a charming brick paver walkway leading to the front entry, while the backyard offers a peaceful retreat with a large deck and a storage shed with a concrete floor, perfect for lawn equipment or seasonal storage. Recent updates include a new roof installed just three years ago, a water heater replaced in 2020, and a furnace and central A/C unit that are approximately 10 years old and located in the crawl space-adding value and peace of mind for the next owner. This unique ranch home offers generous indoor space, serene outdoor living, and a quiet location that's hard to beat. A rare find-come see it for yourself!


Last checked:
As a licensed real estate brokerage, Estately has access to the same database professional Realtors use: the Multiple Listing Service (or MLS). That means we can display all the properties listed by other member brokerages of the local Association of Realtors—unless the seller has requested that the listing not be published or marketed online.
The MLS is widely considered to be the most authoritative, up-to-date, accurate, and complete source of real estate for-sale in the USA.
Estately updates this data as quickly as possible and shares as much information with our users as allowed by local rules. Estately can also email you updates when new homes come on the market that match your search, change price, or go under contract.
Checking…
•
Last updated Jul 18, 2025
•
MLS# 12414990 —
The Building
-
Year Built:1925
-
Rebuilt:No
-
New Construction:false
-
Construction Materials:Cedar, Stone
-
Architectural Style:Ranch
-
Roof:Asphalt
-
Basement:Crawl Space
-
Patio And Porch Features:Deck
-
Disability Access:No
-
Other Equipment:Ceiling Fan(s)
-
Living Area Source:Estimated
-
Window Features:Skylight(s)
Interior
-
Room Type:Foyer, Sun Room, Walk In Closet, Workshop, Storage
-
Rooms Total:8
-
Interior Features:Vaulted Ceiling(s), 1st Floor Bedroom, 1st Floor Full Bath, Walk-In Closet(s)
-
Fireplaces Total:1
-
Fireplace Location:Family Room
-
Laundry Features:Main Level, In Unit
Room Dimensions
-
Living Area:4000
Location
-
Directions:From Ridgeland Ave head West on 127th St, turns North on Natoma to property.
-
Location:28270
The Property
-
Parcel Number:24304040100000
-
Property Type:Residential
-
Lot Size Dimensions:118X171X118X170
-
Lot Size Acres:0.47
-
Waterfront:false
Listing Agent
- Contact info:
- Agent phone:
- (708) 466-4075
- Office phone:
- (708) 971-0060
Taxes
-
Tax Year:2023
-
Tax Annual Amount:8077.57
Beds
-
Bedrooms Total:4
-
Bedrooms Possible:4
Baths
-
Baths:3
-
Full Baths:2
-
Half Baths:1
The Listing
-
Special Listing Conditions:None
Heating & Cooling
-
Heating:Natural Gas, Forced Air
-
Cooling:Central Air
Utilities
-
Sewer:Public Sewer
-
Electric:Circuit Breakers
-
Water Source:Public
Appliances
-
Appliances:Microwave, Dishwasher, Refrigerator, Disposal, Cooktop, Oven
Schools
-
Elementary School District:128
-
Middle Or Junior School District:128
-
High School District:218
The Community
-
Association Fee Includes:None
-
Association Fee Frequency:Not Applicable
-
Master Assoc Fee Frequency:Not Required
Parking
-
Parking Total:3
-
Parking Features:Asphalt, On Site
Monthly cost estimate

Asking price
$329,900
| Expense | Monthly cost |
|---|---|
|
Mortgage
This calculator is intended for planning and education purposes only. It relies on assumptions and information provided by you regarding your goals, expectations and financial situation, and should not be used as your sole source of information. The output of the tool is not a loan offer or solicitation, nor is it financial or legal advice. |
$1,766
|
| Taxes | $673 |
| Insurance | $90 |
| Utilities | $228 See report |
| Total | $2,757/mo.* |
| *This is an estimate |
Soundscore™
Provided by HowLoud
Soundscore is an overall score that accounts for traffic, airport activity, and local sources. A Soundscore rating is a number between 50 (very loud) and 100 (very quiet).
Air Pollution Index
Provided by ClearlyEnergy
The air pollution index is calculated by county or urban area using the past three years data. The index ranks the county or urban area on a scale of 0 (best) - 100 (worst) across the United Sates.
Sale history
| Date | Event | Source | Price | % Change |
|---|---|---|---|---|
|
7/18/25
Jul 18, 2025
|
Listed / Active | MRED | $329,900 |

























