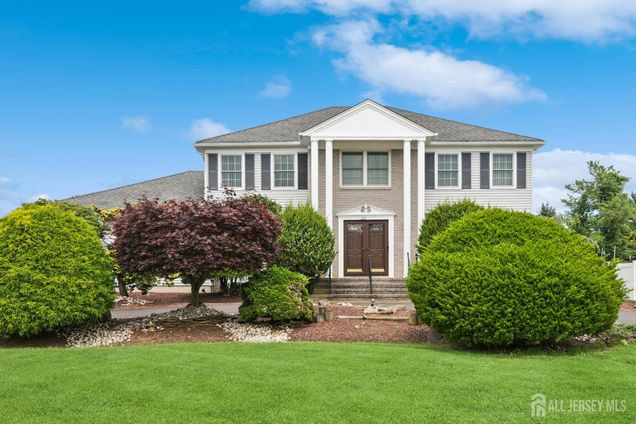126 Wyncrest Road
Marlboro, NJ 07746
Map
- 5 beds
- 3 baths
- 3,015 sqft
- ~1/2 acre lot
- $348 per sqft
- 1988 build
- – on site
This is a Coming Soon'' and cannot be shown until July 18th. Welcome to 126 Wyncrest Rd, a beautifully designed 5-bedroom, 3-full-bath home spanning over 3,000 square feet in the heart of Marlboro, New Jersey. This spacious residence blends function and style, offering distinct yet connected living areas perfect for entertaining and everyday life. The kitchen boasts sleek granite countertops, an eating area, and tile flooring, while beautiful hardwood flooring extends throughout the rest of the home, offering timeless appeal and lasting durability. The main level features a highly versatile bedroom and full bathroom nearby, ideal for guests, or a home office. Upstairs, generously sized bedrooms provide ample space, while the finished basement offers endless possibilities think home theater, playroom, gym, or extra storage. Step outside to a large, flat, .47-acre yard, perfect for summer BBQs and where you can create your own outdoor retreat. The location is truly unbeatable. You'll love being close to everything Monmouth County offers, from diverse restaurants and local parks to the vibrant Jersey Shore. Marlboro is also renowned for its highly-rated public schools, providing an excellent educational environment. For commuters, the Union Hill Park and Ride is conveniently nearby, offering ample parking and direct NJ Transit bus routes to New York City. Don't miss your chance to own this incredible home in one of Marlboro's most sought-after areas!

Last checked:
As a licensed real estate brokerage, Estately has access to the same database professional Realtors use: the Multiple Listing Service (or MLS). That means we can display all the properties listed by other member brokerages of the local Association of Realtors—unless the seller has requested that the listing not be published or marketed online.
The MLS is widely considered to be the most authoritative, up-to-date, accurate, and complete source of real estate for-sale in the USA.
Estately updates this data as quickly as possible and shares as much information with our users as allowed by local rules. Estately can also email you updates when new homes come on the market that match your search, change price, or go under contract.
Checking…
•
Last updated Jul 16, 2025
•
MLS# 2600909R —
Upcoming Open Houses
-
Saturday, 7/19
12pm-3pm -
Sunday, 7/20
12pm-3pm
The Building
-
Year Built:1988
-
Architectural Style:Colonial
-
Roof:Asphalt
-
Levels:Two
-
Stories:2
-
Stories Total:2
-
Basement:Finished
-
Security Features:Security System
-
Building Area Total:3015
-
Basement:false
Interior
-
Interior Features:Central Vacuum, Security System, 1 Bedroom, Entrance Foyer, Kitchen, Laundry Room, Living Room, Bath Full, Dining Room, Family Room, 4 Bedrooms, Attic, Bath Main, Bath Second, None
-
Flooring:Ceramic Tile
-
Living Area:3015
-
Rooms Total:9
-
Fireplace:true
-
Fireplace Features:Wood Burning
-
Kitchen Features:Granite/Corian Countertops, Eat-in Kitchen
-
Dining Room Features:Formal Dining Room
Room Dimensions
-
Living Area Units:Square Feet
-
Basement Area:1579
Financial & Terms
-
Ownership:Fee Simple
Location
-
Latitude:40.3206884
-
Longitude:-74.27571259999999
The Property
-
Property Type:Residential
-
Property Subtype:Single Family Residence
-
Property Attached:false
-
Parcel Number:3000312000000165
-
Lot Features:Level
-
Lot Size Area:0.47
-
Lot Size Acres:0.47
-
Lot Size SqFt:20,473 Sqft
-
Lot Size Dimensions:0.00 x 0.00
Listing Agent
- Contact info:
- No listing contact info available
Taxes
-
Tax Year:2023
-
Tax Annual Amount:$11,758
Beds
-
Bedrooms Total:5
-
Master Bedroom Features:Full Bath, Walk-In Closet(s)
Baths
-
Baths:3
-
Baths:3
-
Full Baths:3
-
Bathroom Features:Stall Shower and Tub
The Listing
Heating & Cooling
-
Heating:Forced Air
-
Heating:true
-
Cooling:Central Air
Utilities
-
Utilities:Cable Connected
-
Sewer:Public Sewer
-
Water Source:Public
-
Gas:Natural Gas
Appliances
-
Appliances:Dishwasher
The Community
-
Subdivision Name:None
-
Association Fee Frequency:Monthly
-
Senior Community:false
Parking
-
Parking Features:Circular Driveway
-
Garage:true
-
Attached Garage:true
-
Garage Spaces:2
-
Carport:false
-
Covered Spaces:2
-
Open Parking:true
Monthly cost estimate

Asking price
$1,050,000
| Expense | Monthly cost |
|---|---|
|
Mortgage
This calculator is intended for planning and education purposes only. It relies on assumptions and information provided by you regarding your goals, expectations and financial situation, and should not be used as your sole source of information. The output of the tool is not a loan offer or solicitation, nor is it financial or legal advice. |
$5,622
|
| Taxes | $979 |
| Insurance | $288 |
| Utilities | $206 See report |
| Total | $7,095/mo.* |
| *This is an estimate |
Soundscore™
Provided by HowLoud
Soundscore is an overall score that accounts for traffic, airport activity, and local sources. A Soundscore rating is a number between 50 (very loud) and 100 (very quiet).
Air Pollution Index
Provided by ClearlyEnergy
The air pollution index is calculated by county or urban area using the past three years data. The index ranks the county or urban area on a scale of 0 (best) - 100 (worst) across the United Sates.
Sale history
| Date | Event | Source | Price | % Change |
|---|---|---|---|---|
|
7/16/25
Jul 16, 2025
|
Coming Soon | AJMLS | $1,050,000 | |
|
7/14/25
Jul 14, 2025
|
Delisted / Withdrawn | MOMLS |










































