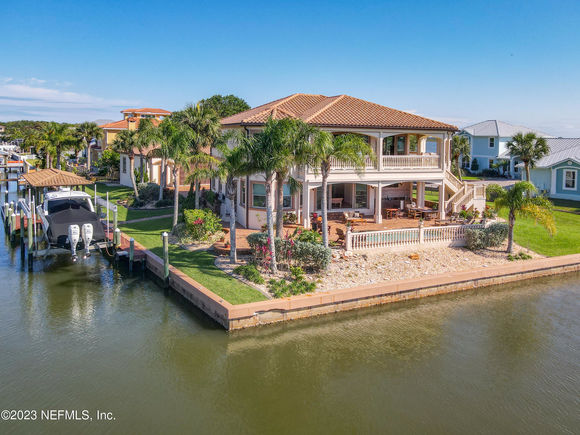126 Ponce De Leon Circle
Ponce Inlet, FL 32127
Map
- 3 beds
- 4 baths
- 3,136 sqft
- $956 per sqft
- 2012 build
- – on site
More homes
Whether you are an avid boater looking for paradise with easy access to open water, or a car enthusiast looking for a luxury home where you can keep your collection close – this home has everything you are looking for. 298 Feet of DEEP WATER, 3 Boat lifts, garage parking for 6 cars 3,196 sq.ft. of living area, and an elevator - this home is truly spectacular. With nearly 800 sq.ft. of balcony space overlooking the Intracoastal Waterway, a glass of wine, and a sunset – and you will see exactly why residents have chosen to call this area home. Perfectly situated at the end of one of the most desirable cul-de-sacs in Ponce Inlet, you are met with a magnificent home featuring a chefs kitchen complete with butler pantry, double island, and a gorgeous gas range. While the focal point is definitely the view, the back yard features a heated, salt-water pool that serves as the center of the outdoor entertaining area. With a summer kitchen and several seating areas, this home offers the ultimate in Florida living. Recent updates include new hurricane shutters and a whole house generator.

Last checked:
As a licensed real estate brokerage, Estately has access to the same database professional Realtors use: the Multiple Listing Service (or MLS). That means we can display all the properties listed by other member brokerages of the local Association of Realtors—unless the seller has requested that the listing not be published or marketed online.
The MLS is widely considered to be the most authoritative, up-to-date, accurate, and complete source of real estate for-sale in the USA.
Estately updates this data as quickly as possible and shares as much information with our users as allowed by local rules. Estately can also email you updates when new homes come on the market that match your search, change price, or go under contract.
Checking…
•
Last updated Jun 25, 2025
•
MLS# 1223415 —
The Building
-
Year Built:2012
-
New Construction:false
-
Construction Materials:Block, Stucco
-
Development Status:None
-
Roof:Tile
-
Stories:2
-
Basement:None
-
Foundation Details:None
-
Exterior Features:Balcony, Boat Lift, Storm Shutters
-
Building Features:None
-
Patio And Porch Features:Patio
-
Security Features:Security Gate, Security System Owned, Smoke Detector(s)
-
Building Name:None
Interior
-
Rooms Total:17
-
Furnished:Furnished
-
Interior Features:Breakfast Bar, Butler Pantry, Elevator, Entrance Foyer, Kitchen Island, Pantry, Primary Bathroom - Shower No Tub, Split Bedrooms, Walk-In Closet(s), Wet Bar
-
Flooring:Carpet, Tile
-
Fireplace:No
-
Laundry Features:Electric Dryer Hookup, Washer Hookup
Room Dimensions
-
Living Area:3136.0
-
Living Area Units:None
-
Living Area Source:Plans
Financial & Terms
-
Possession:Negotiable
Location
-
Directions:Dunlawton to Peninsula to Ponce De Leon Cir.
-
Cross Street:None
-
Latitude:29.090277
-
Longitude:-80.938404
The Property
-
Parcel Number:643001000020
-
Property Type:Residential
-
Property Subtype:Single Family Residence
-
Property Attached:false
-
Zoning:None
-
Lot Features:Cul-De-Sac, Sprinklers In Front, Sprinklers In Rear, Other
-
Lot Size Dimensions:200x120
-
Current Use:Residential, Single Family
-
Possible Use:None
-
Topography:None
-
View:River, Water
-
Fencing:Wrought Iron
-
Other Structures:Outdoor Kitchen, Workshop
-
Additional Parcels:No
-
Additional Parcels Description:None
-
Road Surface Type:Asphalt
-
Land Lease:No
Listing Agent
- Contact info:
- No listing contact info available
Beds
-
Bedrooms Total:3
Baths
-
Total Baths:3.0
-
Total Baths:4
-
Full Baths:2
-
Three Quarter Baths:None
-
Half Baths:2
-
Partial Baths:None
-
Quarter Baths:None
The Listing
Heating & Cooling
-
Heating:Central, Heat Pump, Zoned
-
Heating:true
-
Cooling:true
-
Cooling:Central Air, Zoned
Utilities
-
Utilities:Propane
-
Sewer:Septic Tank
-
Water Source:Public
Appliances
-
Appliances:Dishwasher, Disposal, Dryer, Electric Water Heater, Gas Range, Ice Maker, Microwave, Refrigerator, Washer, Water Softener Owned, Wine Cooler
Schools
-
Elementary School District:None
-
Middle Or Junior School District:None
The Community
-
Subdivision Name:Wharton
-
Pool Private:No
-
Pool Features:In Ground, Gas Heat, Salt Water
-
Waterfront:true
-
Waterfront Features:Canal Front, Intracoastal, Navigable Water, River Front
-
Water Body Name:None
-
Pets Allowed:None
-
Association:false
Parking
-
Garage Spaces:6.0
-
Attached Garage:true
-
Parking Total:None
-
Parking Features:Attached, Detached, Garage, Garage Door Opener
Walk Score®
Provided by WalkScore® Inc.
Walk Score is the most well-known measure of walkability for any address. It is based on the distance to a variety of nearby services and pedestrian friendliness. Walk Scores range from 0 (Car-Dependent) to 100 (Walker’s Paradise).
Bike Score®
Provided by WalkScore® Inc.
Bike Score evaluates a location's bikeability. It is calculated by measuring bike infrastructure, hills, destinations and road connectivity, and the number of bike commuters. Bike Scores range from 0 (Somewhat Bikeable) to 100 (Biker’s Paradise).
Soundscore™
Provided by HowLoud
Soundscore is an overall score that accounts for traffic, airport activity, and local sources. A Soundscore rating is a number between 50 (very loud) and 100 (very quiet).
Air Pollution Index
Provided by ClearlyEnergy
The air pollution index is calculated by county or urban area using the past three years data. The index ranks the county or urban area on a scale of 0 (best) - 100 (worst) across the United Sates.
Sale history
| Date | Event | Source | Price | % Change |
|---|---|---|---|---|
|
8/18/20
Aug 18, 2020
|
STELLAR_MLS | $1,885,000 | ||
|
8/18/20
Aug 18, 2020
|
Sold | STELLAR_MLS |













































































































