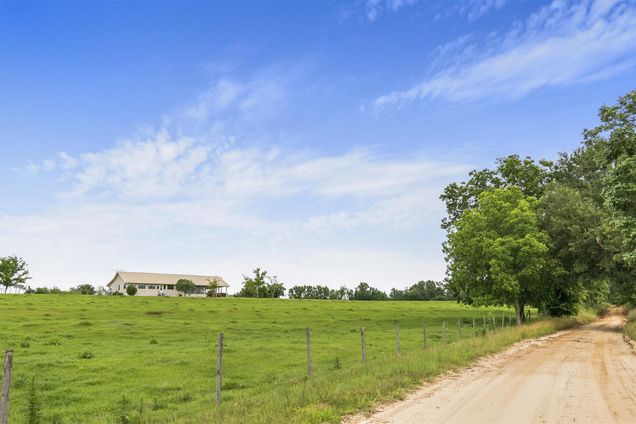1259 NW Hawk's Ave Avenue
Greenville, FL 32331
Map
- 3 beds
- 2 baths
- 2,192 sqft
- ~4 acre lot
- $150 per sqft
- 1990 build
- – on site
Welcome to your dream farm home nestled atop a picturesque hill, offering breathtaking views of acres of meticulously manicured pasture land. This charming residence boasts a perfect blend of comfort, style, and rural allure. Step inside to discover a spacious living environment adorned with modern amenities and rustic charm. The inviting living room provides ample space for relaxation and entertainment, ideal for cozy evenings with loved ones or hosting gatherings. The heart of the home, the kitchen, showcases new appliances and ample counter space, perfect for preparing delicious meals. Adjacent to the kitchen, an enclosed and air-conditioned front porch awaits, providing a tranquil spot to enjoy your morning coffee or unwind with a book. With three bedrooms and two baths, including a master suite, there's plenty of room for the whole family to spread out and unwind. The master bedroom features its own private bath for added convenience and privacy. Step outside to your own private oasis, complete with a screened-in back porch, perfect for enjoying the fresh country air without worrying about pests, also an enclosed porch with air and heat for amazing views year round! A spacious deck surrounds the above-ground pool, offering the perfect spot for summer relaxation and entertaining guests. For those who love to tinker or need extra storage space, two storage sheds with a cook shed area provide ample room for tools, equipment, and outdoor essentials. Additionally, a paved driveway leads to a three-car covered carport, ensuring plenty of parking space for vehicles and guests. With the AC unit only a few years old, you can rest assured that you'll stay cool and comfortable year-round. Whether you're lounging by the pool, enjoying the views from the porch, or exploring the surrounding countryside, this farm home offers the perfect blend of serenity and convenience. Don't miss your chance to make this idyllic retreat your own!

Last checked:
As a licensed real estate brokerage, Estately has access to the same database professional Realtors use: the Multiple Listing Service (or MLS). That means we can display all the properties listed by other member brokerages of the local Association of Realtors—unless the seller has requested that the listing not be published or marketed online.
The MLS is widely considered to be the most authoritative, up-to-date, accurate, and complete source of real estate for-sale in the USA.
Estately updates this data as quickly as possible and shares as much information with our users as allowed by local rules. Estately can also email you updates when new homes come on the market that match your search, change price, or go under contract.
Checking…
•
Last updated Jul 17, 2025
•
MLS# 388758 —
The Building
-
Year Built:1990
-
Architectural Style:Farmhouse,OneStory
-
Foundation Details:Crawlspace
-
Stories:1
-
Exterior Features:FullyFenced,SatelliteDish
-
Security Features:SurveillanceSystem
-
Patio And Porch Features:Covered,Deck,Patio,Porch,Screened
-
Construction Materials:Block,Concrete
-
Building Area Total:2192.0
-
Building Area Source:Other
Interior
-
Interior Features:HandicapAccess,Atrium,SplitBedrooms,SunRoom
-
Flooring:Laminate,Other,Plank,Tile,Vinyl
-
Fireplace:false
Room Dimensions
-
Living Area:2192.0
-
Living Area Source:Other
Financial & Terms
-
Lease Considered:false
Location
-
Directions:Boggy Bay from US150, L on Hawks Home on L in .6 miles top of hill
-
Latitude:30.616517
-
Longitude:-83.514084
The Property
-
Property Type:Residential
-
Property Subtype:Detached
-
Lot Size Acres:3.56
-
Lot Size Dimensions:500x785x610
-
Road Responsibility:PublicMaintainedRoad
-
Parcel Number:12079-34-3N-08-3402-001-000
-
View:ParkGreenbelt
-
View:true
-
Fencing:Fenced
-
Horse Amenities:HorsesAllowed
-
Waterfront:false
Listing Agent
- Contact info:
- Agent phone:
- (850) 843-3955
- Office phone:
- (850) 838-7640
Taxes
-
Tax Lot:34
Beds
-
Total Bedrooms:3
Baths
-
Total Baths:2
-
Full Baths:2
The Listing
-
Home Warranty:false
Heating & Cooling
-
Heating:Central
-
Heating:true
-
Cooling:CentralAir,CeilingFans
-
Cooling:true
Utilities
-
Sewer:SepticTank
Appliances
-
Appliances:Dishwasher,IceMaker,Microwave,Oven,Range,Refrigerator
Schools
-
Elementary School:Madison County Central School
-
Middle Or Junior School:Madison County
-
High School:Madison County High School
The Community
-
Subdivision Name:N/A
-
Pool Features:AboveGround
-
Pool Private:true
Parking
-
Carport:true
-
Carport Spaces:3.0
-
Parking Features:Carport,ThreeOrMoreSpaces
Monthly cost estimate

Asking price
$330,000
| Expense | Monthly cost |
|---|---|
|
Mortgage
This calculator is intended for planning and education purposes only. It relies on assumptions and information provided by you regarding your goals, expectations and financial situation, and should not be used as your sole source of information. The output of the tool is not a loan offer or solicitation, nor is it financial or legal advice. |
$1,767
|
| Taxes | N/A |
| Insurance | $90 |
| Utilities | $195 See report |
| Total | $2,052/mo.* |
| *This is an estimate |
Air Pollution Index
Provided by ClearlyEnergy
The air pollution index is calculated by county or urban area using the past three years data. The index ranks the county or urban area on a scale of 0 (best) - 100 (worst) across the United Sates.
Sale history
| Date | Event | Source | Price | % Change |
|---|---|---|---|---|
|
7/17/25
Jul 17, 2025
|
Listed / Active | CATRS | $330,000 |








































