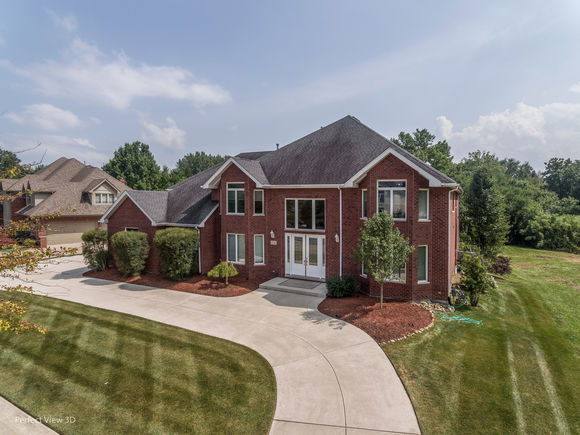12541 Anand Brook Drive
Orland Park, IL 60467
Map
- 7 beds
- 6 baths
- 7,050 sqft
- ~1/2 acre lot
- $112 per sqft
- 2002 build
- – on site
More homes
This bosting 9,000 square foot 3 story custom built home is beautifully positioned on 2/3 acre lot that extends beyond the fence line to a miraculous creek. From sun rise to sunset the home is bathed in dazzling natural light with the two story foyer and the floor to ceiling windows in the family room that over looks the tree line in the back yard. The gourmet chef's kitchen provides ample workspace with Vikings appliances. Meals can be shared around the family dining table or casually at the breakfast bar. This home offers a total of 7 bedrooms- 2 primary suites- one on the main level, 5.1 bathrooms, 2 laundry rooms. The primary suite upstairs has a two story closet with a marble jet/soaking tub and enormous walk in marble shower. Off the kitchen is a two story maintenance free deck that over looks the inground pool that has complete privacy. After the fence line there is a large grass area for a family game of football, atv ridding or hosting a gathering. The pool has a retractable pool cover. The office room off the family room is massive, and can be converted into an additional dining area/ toy room. The Walk-Out basement has heated floors a kitchenet, 2nd laundry room, bedroom, a full bathroom a HUGE work-out area with a separate entry to the garage. Walk outside of the basement into the screened in 3 seasons room that has beautiful brick paver patio that over looks the pool. This oversized heated 4 car garage has oversized doors and can hold up to 8 cars/ or a 38 foot boat! The ceilings in the garage are tall enough for car lifts. Mechanical equipment for the home is meticulously maintained. This home is nothing short then magnificent! Perfect for related living, with the main level en suite and the walk out basement has a Kitchenette with a separate entry to the garage. ** There is a perfect spot inside the home for an elevator, the owner just never got around to installing it. This is a must see!


Last checked:
As a licensed real estate brokerage, Estately has access to the same database professional Realtors use: the Multiple Listing Service (or MLS). That means we can display all the properties listed by other member brokerages of the local Association of Realtors—unless the seller has requested that the listing not be published or marketed online.
The MLS is widely considered to be the most authoritative, up-to-date, accurate, and complete source of real estate for-sale in the USA.
Estately updates this data as quickly as possible and shares as much information with our users as allowed by local rules. Estately can also email you updates when new homes come on the market that match your search, change price, or go under contract.
Checking…
•
Last updated Apr 18, 2025
•
MLS# 11229561 —
The Building
-
Year Built:2002
-
Rebuilt:No
-
New Construction:false
-
Basement:Full,Walkout
-
Disability Access:No
-
Living Area Source:Assessor
Interior
-
Room Type:Bedroom 5,Bedroom 6,Bedroom 7,Theatre Room
-
Rooms Total:12
-
Laundry Features:Multiple Locations
Room Dimensions
-
Living Area:7050
Location
-
Directions:BELL RD N OF 143RD TO BRIDLEWOOD
-
Location:61080
-
Location:84654
The Property
-
Parcel Number:1605011280060000
-
Property Type:Residential
-
Lot Size Dimensions:26572
-
Lot Size Acres:0.61
-
Waterfront:false
Listing Agent
- Contact info:
- Agent phone:
- (708) 798-1111
- Office phone:
- (708) 798-1111
Taxes
-
Tax Year:2020
-
Tax Annual Amount:22100
Beds
-
Bedrooms Total:7
-
Bedrooms Possible:7
Baths
-
Baths:6
-
Full Baths:5
-
Half Baths:1
The Listing
-
Short Sale:Not Applicable
-
Special Listing Conditions:None
Heating & Cooling
-
Heating:Natural Gas,Forced Air,Radiant,Sep Heating Systems - 2+,Zoned
-
Cooling:Central Air,Zoned
Utilities
-
Sewer:Public Sewer
-
Electric:Service - 400 Amp or Greater
-
Water Source:Lake Michigan
Schools
-
Elementary School:Goodings Grove School
-
Elementary School District:33C
-
Middle Or Junior School:Homer Junior High School
-
Middle Or Junior School District:33C
-
High School:Lockport Township High School
-
High School District:205
The Community
-
Association Fee Includes:None
-
Association Fee Frequency:Not Applicable
-
Master Assoc Fee Frequency:Not Required
Parking
-
Garage Type:Attached
-
Garage Spaces:8
-
Garage Onsite:Yes
-
Garage Ownership:Owned
Soundscore™
Provided by HowLoud
Soundscore is an overall score that accounts for traffic, airport activity, and local sources. A Soundscore rating is a number between 50 (very loud) and 100 (very quiet).
Air Pollution Index
Provided by ClearlyEnergy
The air pollution index is calculated by county or urban area using the past three years data. The index ranks the county or urban area on a scale of 0 (best) - 100 (worst) across the United Sates.
Max Internet Speed
Provided by BroadbandNow®
View a full reportThis is the maximum advertised internet speed available for this home. Under 10 Mbps is in the slower range, and anything above 30 Mbps is considered fast. For heavier internet users, some plans allow for more than 100 Mbps.
Sale history
| Date | Event | Source | Price | % Change |
|---|---|---|---|---|
|
12/27/21
Dec 27, 2021
|
Sold | MRED | $790,000 | 1.3% |
|
10/14/21
Oct 14, 2021
|
Sold Subject To Contingencies | MRED | $780,000 | |
|
10/1/21
Oct 1, 2021
|
Price Changed | MRED | $780,000 | -2.5% |


















































