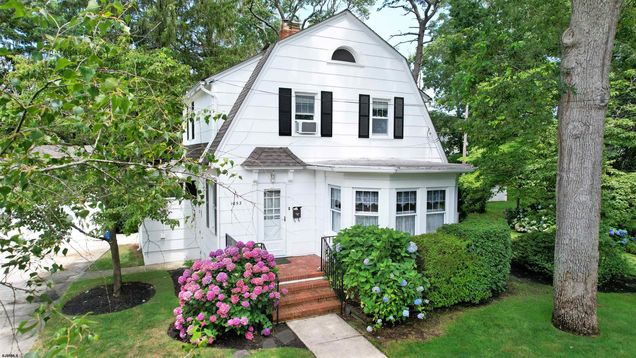1253 Zion Road
Northfield, NJ 08225
Map
- 3 beds
- 2 baths
- – sqft
- ~1/2 acre lot
- 1924 build
CHARMING HOMESTEAD WITH TIMELESS CHARACTER AND MODERN UPDATES Character and charm abound in this lovely Homestead, surrounded by beautiful gardens and solid craftsmanship—all just steps from the bike path! Step inside and feel transported as you enter the sun-filled living room featuring a classic wood-burning fireplace. A cozy side parlor, drenched in natural light, invites you to relax with a book or morning coffee. The formal dining room flows seamlessly into the updated kitchen, which boasts granite countertops, modern appliances, and plenty of workspace for the home chef. Adjacent to the kitchen, the convenient laundry area offers easy access to the side yard and driveway—perfect for unloading groceries with ease. Looking for first-floor living? You’ll appreciate the spacious primary bedroom with a private bath and shower stall—ideal for guests or multi-generational living. Upstairs, you’ll find two additional bedrooms and a second full bath. and one of the upper bedrooms is large enough to serve as a second owner’s suite and this room offers beautifully refinished hardwood floors. Although you’ll find carpeting in the other areas of the home, the new owner can easily take it up and refinish those hardwood floors hiding beneath. The enclosed side porch is a delightful bonus—perfect for enjoying the mature gardens or easily converting into a three-season room for bug-free barbecues, an additional den, or a cozy gathering space. A full basement offers a workshop and abundant storage, while the oversized two-car detached garage has room for your vehicles plus all your extra treasures. This property is being sold AS IS, with the buyer responsible for any inspections, certifications, and repairs. Please see agent remarks for further details. If you’ve been dreaming of a home that blends old-world charm with modern amenities—offering top-rated schools, a bike path at your doorstep, and a prime location near markets, restaurants, schools, and easy access to Margate beaches, the Parkway, and the Expressway—don’t wait. Schedule your private tour today and make this timeless beauty your new address!

Last checked:
As a licensed real estate brokerage, Estately has access to the same database professional Realtors use: the Multiple Listing Service (or MLS). That means we can display all the properties listed by other member brokerages of the local Association of Realtors—unless the seller has requested that the listing not be published or marketed online.
The MLS is widely considered to be the most authoritative, up-to-date, accurate, and complete source of real estate for-sale in the USA.
Estately updates this data as quickly as possible and shares as much information with our users as allowed by local rules. Estately can also email you updates when new homes come on the market that match your search, change price, or go under contract.
Checking…
•
Last updated Jul 16, 2025
•
MLS# 598286 —
This home is listed in more than one place. See it here.
The Building
-
New Construction:no
-
Age:25+ years
-
Style:2 story
-
Siding/Exterior:asbestos
-
Basement:6+ ft. of headroom, full, inside entrance, masonry floor/wall, outside entrance, plumbing, unfinished
-
Storms/Screens:combination
Interior
-
Interior Features:carbon monoxide detector, storage, smoke/fire alarm
-
Living Room:main level
-
Kitchen:main level
-
Dining Room:main level
-
Utility Room:on main level
-
Other Rooms:dining room, eat-in kitchen, laundry/utility room, pantry, storage attic, workshop, Primary BR on 1st floor
-
Flooring:hardwood, tile, wall to wall carpet over hardwood
-
Fireplace:built-in, living room, wood burning
-
Includes:blinds, curtains
Location
-
Latitude:39.370679
-
Longitude:-74.549526
The Property
-
Location:See Remarks
-
Block #:118
-
Lot #:2
-
Lot Size:<1 acre
-
Lot Dimensions:110 x 159 IRR
-
Outside Features:paved road, porch, enclosed porch, shed, sprinkler system
Listing Agent
- Contact info:
- Office phone:
- (609) 646-3207
Beds
-
Bedroom 1:main level
-
Bedroom 2:upper level
-
Bedroom 3:on upper level
Baths
-
Bath 1:on main level
-
Bath 2:on upper level
Heating & Cooling
-
Heating:oil, radiator, tank above ground
-
Air Conditioning:window units
Utilities
-
Water:public
-
Water Heater:oil
-
Sewer:public sewer
Appliances
-
Appliances:disposal, dishwasher, dryer, electric stove, microwave, refrigerator, self-cleaning oven, washer
The Community
-
Adult Community/55+:No
Parking
-
Parking Exterior:Three or More Cars
-
Garage:Two Car, Detached Garage
-
Driveway:concrete
Monthly cost estimate

Asking price
$388,000
| Expense | Monthly cost |
|---|---|
|
Mortgage
This calculator is intended for planning and education purposes only. It relies on assumptions and information provided by you regarding your goals, expectations and financial situation, and should not be used as your sole source of information. The output of the tool is not a loan offer or solicitation, nor is it financial or legal advice. |
$2,077
|
| Taxes | $641 |
| Insurance | $106 |
| Utilities | N/A |
| Total | $2,824/mo.* |
| *This is an estimate |
Soundscore™
Provided by HowLoud
Soundscore is an overall score that accounts for traffic, airport activity, and local sources. A Soundscore rating is a number between 50 (very loud) and 100 (very quiet).
Sale history
| Date | Event | Source | Price | % Change |
|---|---|---|---|---|
|
7/16/25
Jul 16, 2025
|
Listed / Active | SJSRMLS | $388,000 |

39% of nearby similar homes sold for over asking price
Similar homes that sold in bidding wars went $10k above asking price on average, but some went as high as $75k over asking price.


























































