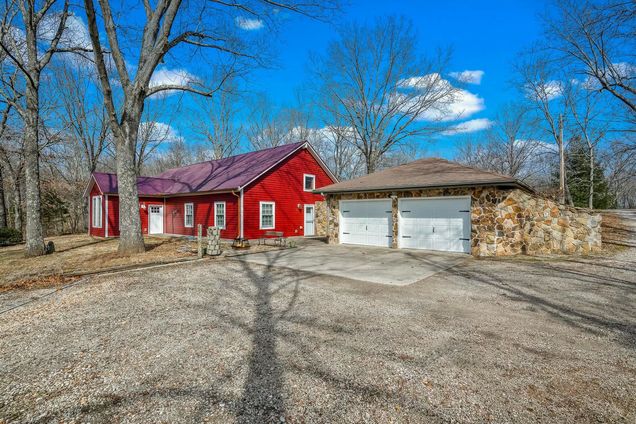1253 Shire Circle
Highlandville, MO 65669
Map
- 3 beds
- 2 baths
- 2,128 sqft
- ~4 acre lot
- $150 per sqft
- 2015 build
- – on site
More homes
Escape to your own private retreat with this rustic 3-bed, 2-bath earth berm home in Highlandville! Offering over 2,000 sq. ft. of living space on 3.5 acres, this property is a nature lover's dream with a wet-weather creek, abundant wildlife, and a private trail leading to Busiek National Forest.Inside, experience a cozy cabin feel with an open layout and vaulted ceilings that make the home feel spacious and inviting. The living area features a charming corner fireplace, while the adjoining dining and kitchen area creates the perfect space for entertaining. The kitchen boasts a large center island with bar seating, stainless steel appliances, and ample cabinet space.Through French doors off the living room, step into the heated sunroom, a versatile space perfect for relaxing year-round. The spacious master suite includes built-in shelving, while the attached bath offers a double vanity and walk-in shower. Two additional bedrooms share a full bath, and the home also includes a large laundry/utility room and a storm shelter for extra storage and safety.This property is move-in ready with new vinyl siding and exterior doors, fiber internet, and a patio with 220 amp--perfect for a hot tub! A spacious two-car garage completes the home. Whether you're looking for privacy, adventure, or both, this property has it all!

Last checked:
As a licensed real estate brokerage, Estately has access to the same database professional Realtors use: the Multiple Listing Service (or MLS). That means we can display all the properties listed by other member brokerages of the local Association of Realtors—unless the seller has requested that the listing not be published or marketed online.
The MLS is widely considered to be the most authoritative, up-to-date, accurate, and complete source of real estate for-sale in the USA.
Estately updates this data as quickly as possible and shares as much information with our users as allowed by local rules. Estately can also email you updates when new homes come on the market that match your search, change price, or go under contract.
Checking…
•
Last updated Apr 10, 2025
•
MLS# 60287588 —
The Building
-
Year Built:2015
-
Architectural Style:Berm, One Story
-
Construction Materials:Frame, Vinyl Siding
-
Building Area Total:2128
-
Above Grade Finished Area:2128
-
Roof:Metal
-
Foundation Details:Slab
-
Stories:1
-
Basement:false
-
Window Features:Blinds
-
Patio And Porch Features:Patio
Interior
-
Interior Features:High Speed Internet, Internet - Fiber Optic, Tile Counters, Laminate Counters, Vaulted Ceiling(s), High Ceilings, W/D Hookup, Walk-in Shower, Jetted Tub
-
Flooring:Carpet, Tile
-
Fireplace:true
-
Fireplace Features:Living Room, Pellet
Room Dimensions
-
Living Area:2128
Location
-
Directions:South from Nixa on Hwy 160 approx 12 miles/ Hwy 65 to Highlandville EE approx 2 miles on Hwy 13 then turn left on MO HH go approx 7/10 mile to Shire Circle, 1 mile to house. North from Branson West on Hwy 13 approx 16 miles turn right on MO HH Approx go 7/10 to Shire Circle, 1 mile to house.
-
Longitude:-93.270869
-
Latitude:36.881173
The Property
-
Property Type:Residential
-
Property Subtype:Single Family Residence
-
Lot Features:Acreage, Adjoins State Land/Forest, Wet Weather Creek
-
Lot Size Acres:3.5
-
Parcel Number:210307000000082000
-
Waterfront View:None
-
Other Structures:Outbuilding, Storage Shed
Listing Agent
- Contact info:
- Agent phone:
- (417) 479-0257
- Office phone:
- (417) 883-4900
Taxes
-
Tax Year:2023
-
Tax Annual Amount:1769.53
-
Tax Legal Description:LOT 14 STONESHIRE 4TH ADD
Beds
-
Total Bedrooms:3
Baths
-
Total Baths:2
-
Full Baths:2
Heating & Cooling
-
Heating:Pellet Stove, Central
-
Cooling:Central Air, Ceiling Fan(s)
Utilities
-
Sewer:Septic Tank
-
Water Source:City
Appliances
-
Appliances:Dishwasher, Free-Standing Electric Oven, Microwave, Refrigerator, Electric Water Heater, Disposal
Schools
-
Elementary School:Highlandville
-
Middle Or Junior School:Spokane
-
High School:Spokane
The Community
-
Subdivision Name:Stoneshire
-
Association Fee Includes:Snow Removal, Clubhouse, Tennis Court(s), Pool
-
Association Fee Frequency:Annually
-
Docks Slips:No
Parking
-
Garage:true
-
Garage Spaces:2
Walk Score®
Provided by WalkScore® Inc.
Walk Score is the most well-known measure of walkability for any address. It is based on the distance to a variety of nearby services and pedestrian friendliness. Walk Scores range from 0 (Car-Dependent) to 100 (Walker’s Paradise).
Air Pollution Index
Provided by ClearlyEnergy
The air pollution index is calculated by county or urban area using the past three years data. The index ranks the county or urban area on a scale of 0 (best) - 100 (worst) across the United Sates.
Sale history
| Date | Event | Source | Price | % Change |
|---|---|---|---|---|
|
4/10/25
Apr 10, 2025
|
Sold | SOMO | $320,000 | |
|
2/25/25
Feb 25, 2025
|
Pending | SOMO | $320,000 | |
|
2/21/25
Feb 21, 2025
|
Listed / Active | SOMO | $320,000 |












































