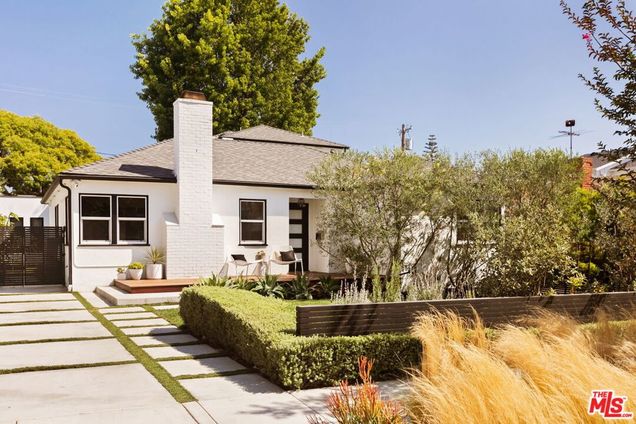12518 Everglade Street
Los Angeles, CA 90066
Map
- 4 beds
- 3 baths
- 2,595 sqft
- 5,701 sqft lot
- $1,097 per sqft
- 1946 build
- – on site
Experience a beautifully updated Mar Vista home on a stunning tree-lined street! This spacious 3 bed, 2 bath main house + stunning 1 bedroom ADU is perfect for enjoying indoor/outdoor living and hosting friends year round. Enter through the open-concept living room with soaring ceilings and bright skylights. A large dining area flows effortlessly into the contemporary kitchen featuring stainless steel appliances, shaker cabinetry, and a breakfast nook. Two bedrooms and one bath complete the first floor. Upstairs you'll find the primary suite complete with a relaxing soaking tub and private balcony. A welcoming den, excellent for large gatherings or cozy nights, opens up to a dreamy backyard shaded by mature landscaping. Step onto the Ipe Wood deck to dip into the hot tub, or grill your BBQ favorites! The ADU's Fleetwood doors fully pocket to create a seamless indoor/outdoor experience in the backyard, and its surround sound system, and drop down projector make for spectacular home movie nights. The rich minimalist design of the ADU allows for great flexibility! Use the space as an office + guest room, home theater, private in-law unit, or stylish income property. Local hotspots Bluey's, Alana's, Lucky Strike, Beethoven Market, Fatty Mart, and The Penmar are all just moments away. Stop by Everglade and prepare to fall in love. *(Some furnishings may be available to be left or purchased, owners are planning a long distance move).

Last checked:
As a licensed real estate brokerage, Estately has access to the same database professional Realtors use: the Multiple Listing Service (or MLS). That means we can display all the properties listed by other member brokerages of the local Association of Realtors—unless the seller has requested that the listing not be published or marketed online.
The MLS is widely considered to be the most authoritative, up-to-date, accurate, and complete source of real estate for-sale in the USA.
Estately updates this data as quickly as possible and shares as much information with our users as allowed by local rules. Estately can also email you updates when new homes come on the market that match your search, change price, or go under contract.
Checking…
•
Last updated Jul 18, 2025
•
MLS# 25566853 —
The Building
-
Year Built:1946
-
Year Built Source:Assessor
-
New Construction:No
-
Architectural Style:Contemporary
-
Roof:Shingle
-
Stories Total:2
-
Patio And Porch Features:Deck
-
Patio:1
-
Common Walls:No Common Walls
Interior
-
Levels:Two
-
Entry Location:Ground Level w/steps
-
Kitchen Features:Stone Counters
-
Eating Area:Breakfast Counter / Bar, Breakfast Nook, Dining Room
-
Door Features:French Doors
-
Window Features:Drapes, French/Mullioned
-
Flooring:Wood, Tile
-
Room Type:Den, Living Room
-
Fireplace:Yes
-
Fireplace:Living Room
-
Laundry:Washer Included, Dryer Included, Stackable
-
Laundry:1
Room Dimensions
-
Living Area:2595.00
Location
-
Directions:West of Bundy, North of Venice Blvd, South of Ocean Park, East of Beethoven
-
Latitude:34.01186100
-
Longitude:-118.44178700
The Property
-
Property Type:Residential
-
Subtype:Single Family Residence
-
Property Condition:Updated/Remodeled
-
Zoning:LAR1
-
Lot Features:Back Yard, Lawn, Front Yard
-
Lot Size Area:5701.0000
-
Lot Size Dimensions:50x114
-
Lot Size Acres:0.1309
-
Lot Size SqFt:5701.00
-
View:1
-
Fencing:Privacy
-
Fence:Yes
-
Additional Parcels:No
-
Land Lease:No
Listing Agent
- Contact info:
- No listing contact info available
Beds
-
Total Bedrooms:4
Baths
-
Total Baths:3
-
Bathroom Features:Remodeled, Shower in Tub
-
Full & Three Quarter Baths:3
-
Full Baths:2
-
Three Quarter Baths:1
The Listing
-
Special Listing Conditions:Standard
-
Parcel Number:4247026006
Heating & Cooling
-
Heating:1
-
Heating:Central, Wall Furnace
-
Cooling:Yes
-
Cooling:Central Air
Utilities
-
Sewer:Unknown
-
Water Source:Public
Appliances
-
Appliances:Dishwasher, Refrigerator, Gas Cooktop, Electric Cooktop, Gas Range
-
Included:Yes
Schools
-
High School District:Los Angeles Unified
The Community
-
Inclusions:Sellers are open to leaving furnishings that belong to them depending on offer terms (no staging pieces). All furniture must be negotiated prior to close of escrow and shall not be included automatically in the sale price or purchase contract.
-
Association:No
-
Pool:None
-
Senior Community:No
-
Spa:1
-
Private Pool:No
-
Assessments:No
Parking
-
Parking:Yes
-
Parking:Driveway
-
Parking Spaces:2.00
-
Uncovered Spaces:2.00
Monthly cost estimate

Asking price
$2,849,000
| Expense | Monthly cost |
|---|---|
|
Mortgage
This calculator is intended for planning and education purposes only. It relies on assumptions and information provided by you regarding your goals, expectations and financial situation, and should not be used as your sole source of information. The output of the tool is not a loan offer or solicitation, nor is it financial or legal advice. |
$15,255
|
| Taxes | N/A |
| Insurance | $783 |
| Utilities | $178 See report |
| Total | $16,216/mo.* |
| *This is an estimate |
Soundscore™
Provided by HowLoud
Soundscore is an overall score that accounts for traffic, airport activity, and local sources. A Soundscore rating is a number between 50 (very loud) and 100 (very quiet).
Air Pollution Index
Provided by ClearlyEnergy
The air pollution index is calculated by county or urban area using the past three years data. The index ranks the county or urban area on a scale of 0 (best) - 100 (worst) across the United Sates.
Sale history
| Date | Event | Source | Price | % Change |
|---|---|---|---|---|
|
7/18/25
Jul 18, 2025
|
Listed / Active | CRMLS_CA | $2,849,000 | 57.6% (6.9% / YR) |
|
3/24/17
Mar 24, 2017
|
CRMLS_CA | $1,808,000 | ||
|
3/1/17
Mar 1, 2017
|
Sold Subject To Contingencies | DAMLS |

39% of nearby similar homes sold for over asking price
Similar homes that sold in bidding wars went $215k above asking price on average, but some went as high as $560k over asking price.
































