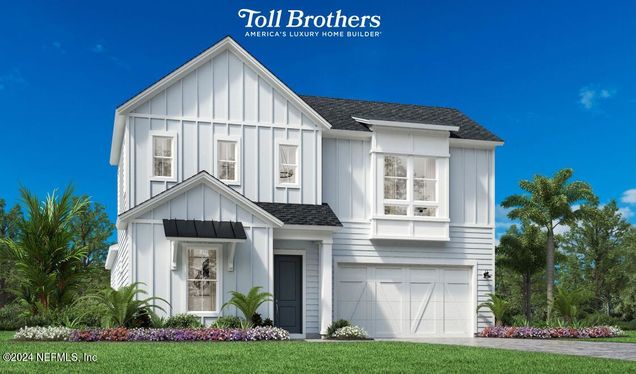125 Pine Leaf Drive
St. Augustine, FL 32092
Map
- 3 beds
- 3 baths
- 2,566 sqft
- $241 per sqft
- 2024 build
- – on site
More homes
Welcome to Newbrook, Toll Brothers flagship luxury community in St. Johns County. Located behind the impressive gated entry of Newbrook is the Seabelle Modern Farmhouse. This thoughtfully designed home offers 3 bedrooms, 3 full bathrooms plus an office. Seamlessly blending an open concept great room to the extended covered lanai and large private backyard is a 12' sliding glass door and wall of windows. At the top of the gleaming oak stairs you'll find a large loft area and bedroom suite perfect for overnight guest or a child that wants their own space away from the main living area. Loaded with upgrades, this home includes a paver driveway and lanai, whole house gutters, laundry room sink, water softener loop and Whirlpool stainless steel wall oven/microwave along with a 36'' gas cooktop .Located a short walk away and opening in the summer of 2026 is the Newbrook residents only amenities center with resort pool, fitness center and clubhouse. Call today to schedule your private tour.

Last checked:
As a licensed real estate brokerage, Estately has access to the same database professional Realtors use: the Multiple Listing Service (or MLS). That means we can display all the properties listed by other member brokerages of the local Association of Realtors—unless the seller has requested that the listing not be published or marketed online.
The MLS is widely considered to be the most authoritative, up-to-date, accurate, and complete source of real estate for-sale in the USA.
Estately updates this data as quickly as possible and shares as much information with our users as allowed by local rules. Estately can also email you updates when new homes come on the market that match your search, change price, or go under contract.
Checking…
•
Last updated May 21, 2025
•
MLS# 2030438 —
The Building
-
Year Built:2024
-
New Construction:true
-
Construction Materials:Frame
-
Development Status:None
-
Direction Faces:East
-
Roof:Shingle
-
Roof Shingle:true
-
Stories:2
-
Levels:Two
-
Basement:None
-
Foundation Details:None
-
Building Features:None
-
Patio And Porch Features:Covered
-
Building Name:None
Interior
-
Interior Features:Kitchen Island, Pantry, Primary Bathroom -Tub with Separate Shower, Primary Downstairs, Split Bedrooms, Walk-In Closet(s)
-
Flooring:Carpet, Tile
-
Fireplace:No
-
Laundry Features:Electric Dryer Hookup, Gas Dryer Hookup, Lower Level, Sink, Washer Hookup
Room Dimensions
-
Living Area:2566.0
-
Living Area Units:None
-
Living Area Source:Builder
Financial & Terms
-
Possession:Close Of Escrow
Location
-
Directions:Newbrook is located within Johns Island in Silverleaf. From CR 210 take Silverleaf Pkwy, turn right onto Silverlake Drive and another right on Leo Maguire Pkwy.
-
Cross Street:None
-
Latitude:30.007357
-
Longitude:-81.539242
The Property
-
Property Type:Residential
-
Property Condition:Under Construction
-
Property Subtype:Single Family Residence
-
Zoning:None
-
Zoning Description:Recreational
-
Current Use:Residential, Single Family
-
Possible Use:None
-
Topography:None
-
Additional Parcels:No
-
Additional Parcels Description:None
-
Land Lease:No
Listing Agent
- Contact info:
- No listing contact info available
Taxes
-
Tax Legal Description:SILVERLEAF @ 12 EAST PARCEL (2085.18) 126/43-55 SILVERLEAF PARCEL 12E PHASE 1 LOT 184 OR6008/387
Beds
-
Bedrooms Total:3
Baths
-
Total Baths:3.0
-
Total Baths:3
-
Full Baths:3
-
Three Quarter Baths:None
-
Partial Baths:None
-
Quarter Baths:None
The Listing
Heating & Cooling
-
Heating:Central
-
Heating:true
-
Cooling:true
-
Cooling:Central Air
Utilities
-
Utilities:Natural Gas Available
-
Electric:Underground
-
Sewer:Public Sewer
-
Water Source:Public
Appliances
-
Appliances:Dishwasher, Disposal, Gas Cooktop, Gas Water Heater, Microwave, Tankless Water Heater
Schools
-
Elementary School:Wards Creek
-
Elementary School District:None
-
Middle Or Junior School:Pacetti Bay
-
Middle Or Junior School District:None
-
High School:Tocoi Creek
The Community
-
Subdivision Name:Silverleaf
-
Senior Community:false
-
Pool Private:No
-
Waterfront:false
-
Water Body Name:None
-
Pets Allowed:None
-
Association:true
-
Association Amenities:Clubhouse, Fitness Center, Gated, Pickleball
-
Association Fee:100.0
-
Association Fee Frequency:Monthly
-
Association Fee 2:112.0
-
Association Fee 2 Frequency:Monthly
Parking
-
Garage:true
-
Garage Spaces:2.0
-
Attached Garage:true
-
Carport:false
-
Parking Total:None
-
Parking Features:Attached, Garage, Garage Door Opener
Walk Score®
Provided by WalkScore® Inc.
Walk Score is the most well-known measure of walkability for any address. It is based on the distance to a variety of nearby services and pedestrian friendliness. Walk Scores range from 0 (Car-Dependent) to 100 (Walker’s Paradise).
Bike Score®
Provided by WalkScore® Inc.
Bike Score evaluates a location's bikeability. It is calculated by measuring bike infrastructure, hills, destinations and road connectivity, and the number of bike commuters. Bike Scores range from 0 (Somewhat Bikeable) to 100 (Biker’s Paradise).
Air Pollution Index
Provided by ClearlyEnergy
The air pollution index is calculated by county or urban area using the past three years data. The index ranks the county or urban area on a scale of 0 (best) - 100 (worst) across the United Sates.
Max Internet Speed
Provided by BroadbandNow®
This is the maximum advertised internet speed available for this home. Under 10 Mbps is in the slower range, and anything above 30 Mbps is considered fast. For heavier internet users, some plans allow for more than 100 Mbps.
Sale history
| Date | Event | Source | Price | % Change |
|---|---|---|---|---|
|
5/12/25
May 12, 2025
|
Sold | NEFMLS | $620,000 | -8.8% |
|
4/5/25
Apr 5, 2025
|
Pending | NEFMLS | $679,990 | |
|
7/20/24
Jul 20, 2024
|
Price Changed | NEFMLS | $679,990 | -2.9% |








